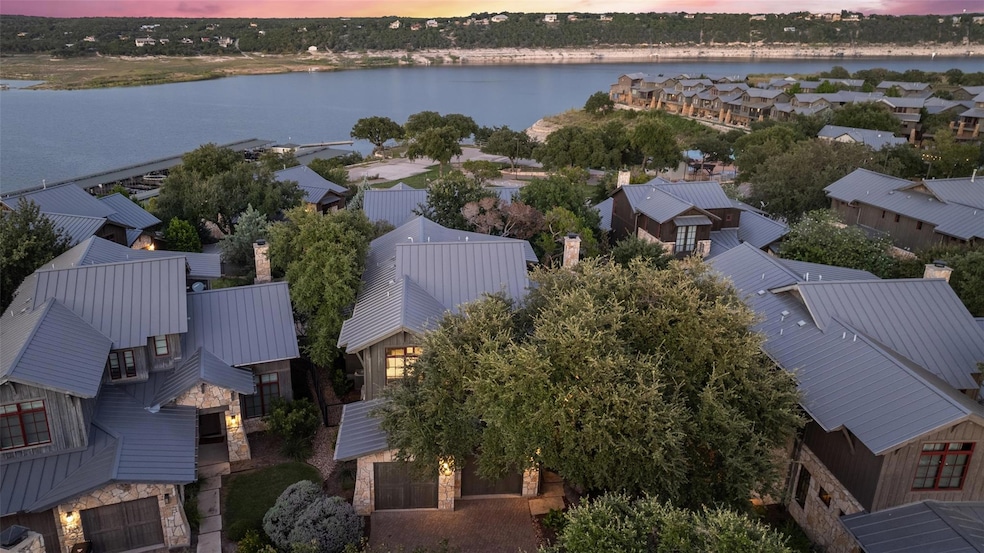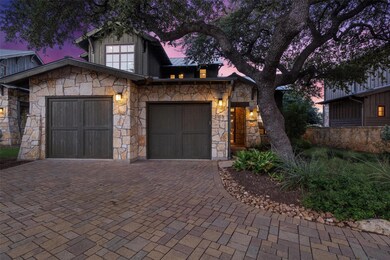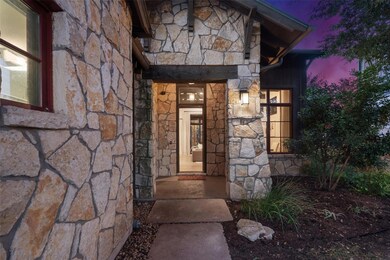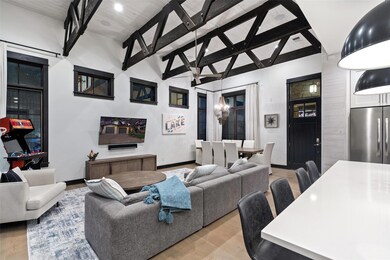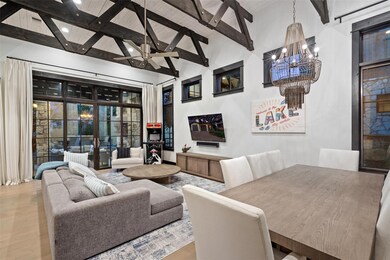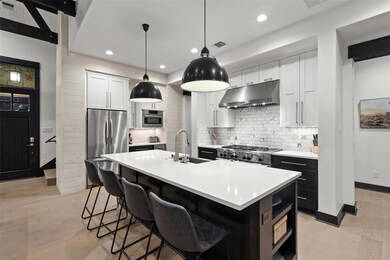2105 Keeneland Cove Unit 6 Spicewood, TX 78669
Estimated payment $9,709/month
Highlights
- Lake Front
- Spa
- Two Primary Bedrooms
- Lake Travis Middle School Rated A
- Fishing
- Gated Community
About This Home
Welcome to your light-filled cliffside cottage in The Reserve at Lake Travis. Nestled on a picturesque street, the home overlooks the rolling hills and glimmering Lake Travis water. This gorgeous stone home is fully furnished inside and out offering a turnkey opportunity for a second home or living full time at the lake. The main level boasts high ceilings accented with wood beams to add texture and warmth. Gorgeous wood & tile floors throughout. The striking light fixtures and large windows overlooking the lake view maintain a warm, airy atmosphere. A gourmet kitchen open to the living and dining features luxury stainless steel appliances including gas range, refrigerator and ice maker, quartz countertops, and a large center island for entertaining. Full sized washer and dryer in laundry room, mud room plus 2 car garage with golf cart. First floor primary suite featuring a beamed ceiling, spa-like en-suite bath with walk in shower, soaking tub, and walk-in closet plus there is a well-appointed guest suite with an en-suite bath. Follow the bright stairwell upstairs to a spacious second living room, two additional bedrooms with a shared bath plus a covered balcony with lake views. Open the sliding doors to the living room to enjoy outdoor living and dining on the covered back patio with fireplace, TV, grill, refrigerator, and sink. Seller’s 22’ Tige Z3 boat (only used for 60 hours) and slip at The Reserve Marina are also negotiable. Resort style amenities: gated, community barn w/games & pool table, BBQ, firepit, volleyball, pickleball, pool w/lazy river, cabanas, marina & fishing pond. Near shopping, dining and Austin is only a 45 minute drive away - come live the "Rough Life."
Listing Agent
Keller Williams - Lake Travis Brokerage Phone: (512) 415-9023 License #0557949 Listed on: 09/12/2024

Home Details
Home Type
- Single Family
Year Built
- Built in 2013
Lot Details
- 0.37 Acre Lot
- Lake Front
- Property fronts a private road
- West Facing Home
- Wrought Iron Fence
- Landscaped
- Interior Lot
- Level Lot
- Sprinkler System
- Mature Trees
- Wooded Lot
HOA Fees
- $240 Monthly HOA Fees
Parking
- 1 Car Attached Garage
- Lighted Parking
- Front Facing Garage
- Garage Door Opener
- Driveway
- Off-Street Parking
- Assigned Parking
Property Views
- River
- Lake
- Woods
- Neighborhood
Home Design
- Slab Foundation
- Metal Roof
- Masonry Siding
Interior Spaces
- 2,851 Sq Ft Home
- 2-Story Property
- Open Floorplan
- Wet Bar
- Wired For Sound
- Built-In Features
- Bar Fridge
- Bar
- Beamed Ceilings
- High Ceiling
- Ceiling Fan
- Recessed Lighting
- Chandelier
- Wood Burning Fireplace
- Window Treatments
- Mud Room
- Multiple Living Areas
Kitchen
- Breakfast Bar
- Built-In Gas Oven
- Free-Standing Gas Range
- Microwave
- Dishwasher
- Stainless Steel Appliances
- Kitchen Island
- Granite Countertops
- Disposal
Flooring
- Wood
- Carpet
- Tile
Bedrooms and Bathrooms
- 4 Bedrooms | 2 Main Level Bedrooms
- Primary Bedroom on Main
- Double Master Bedroom
- Dual Closets
- Walk-In Closet
- Two Primary Bathrooms
- Double Vanity
- Soaking Tub
- Walk-in Shower
Laundry
- Laundry Room
- Washer and Dryer
Home Security
- Prewired Security
- Smart Thermostat
- Fire and Smoke Detector
Eco-Friendly Details
- Sustainability products and practices used to construct the property include see remarks
Outdoor Features
- Spa
- Balcony
- Covered Patio or Porch
- Outdoor Fireplace
- Exterior Lighting
- Outdoor Gas Grill
- Rain Gutters
Schools
- West Cypress Hills Elementary School
- Lake Travis Middle School
- Lake Travis High School
Utilities
- Central Heating and Cooling System
- Vented Exhaust Fan
- Underground Utilities
- Propane
- ENERGY STAR Qualified Water Heater
- Water Softener is Owned
- High Speed Internet
- Cable TV Available
Listing and Financial Details
- Assessor Parcel Number 01588004070000
Community Details
Overview
- Association fees include common area maintenance, landscaping, ground maintenance
- The Reserve At Lake Travis Association
- Reserve At Lake Travis Subdivision
- Lock-and-Leave Community
- Community Lake
Amenities
- Community Barbecue Grill
- Picnic Area
- Common Area
- Door to Door Trash Pickup
- Clubhouse
- Game Room
- Planned Social Activities
- Community Mailbox
Recreation
- Tennis Courts
- Community Playground
- Community Pool
- Fishing
- Dog Park
Security
- Resident Manager or Management On Site
- Controlled Access
- Gated Community
Map
Home Values in the Area
Average Home Value in this Area
Tax History
| Year | Tax Paid | Tax Assessment Tax Assessment Total Assessment is a certain percentage of the fair market value that is determined by local assessors to be the total taxable value of land and additions on the property. | Land | Improvement |
|---|---|---|---|---|
| 2025 | $22,193 | $1,197,856 | $241,665 | $956,191 |
| 2023 | $24,107 | $1,475,857 | $241,665 | $1,234,192 |
| 2022 | $28,718 | $1,611,522 | $241,665 | $1,369,857 |
| 2021 | $17,537 | $930,714 | $241,665 | $689,049 |
| 2020 | $18,136 | $948,374 | $241,665 | $706,709 |
| 2019 | $17,920 | $911,068 | $241,665 | $669,403 |
| 2018 | $17,043 | $859,176 | $241,665 | $617,511 |
| 2017 | $17,525 | $875,551 | $302,081 | $573,470 |
| 2016 | $11,295 | $564,284 | $302,081 | $262,203 |
| 2015 | $3,523 | $201,168 | $196,407 | $4,761 |
| 2014 | $3,523 | $168,566 | $162,694 | $5,872 |
Property History
| Date | Event | Price | List to Sale | Price per Sq Ft |
|---|---|---|---|---|
| 09/12/2024 09/12/24 | For Sale | $1,450,000 | -- | $509 / Sq Ft |
Purchase History
| Date | Type | Sale Price | Title Company |
|---|---|---|---|
| Deed | -- | None Listed On Document | |
| Vendors Lien | -- | Heritage Title | |
| Warranty Deed | -- | Independence Title Co | |
| Vendors Lien | -- | Chicago Title |
Mortgage History
| Date | Status | Loan Amount | Loan Type |
|---|---|---|---|
| Open | $1,000,000 | New Conventional | |
| Previous Owner | $826,400 | New Conventional | |
| Previous Owner | $680,000 | New Conventional |
Source: Unlock MLS (Austin Board of REALTORS®)
MLS Number: 7206978
APN: 824789
- 19412 Los Alamitos Ln Unit 28
- 2208 Seabiscuit Cove Unit 131
- 2217 Seabiscuit Cove Unit 127
- 2217 Seabiscuit Cove Unit 103
- 2217 Seabiscuit Cove Unit 101
- 2113 Barbaro Way Unit 14
- 2113 Barbaro Way Unit 15
- 2113 Barbaro Way Unit 17
- 19204 Secretariat Place
- 19601 Flying J Blvd Unit 15
- 18601 Flying J Blvd
- 18509 Flying J Blvd
- 18612 Flying J Blvd
- 1901 Valentino Cove
- 1817 Knights Chance Ln
- 1309 Edgewater Dr
- 2700 Cornell Cove
- 2913 Constitution Square
- 2701 Custer Cove
- 2705 Custer Cove
- 2208 Sea Biscuit Cove Unit ID1272396P
- 19412 Tabasco Cat Trail
- 19221 Lost Tree Cove Unit ID1262302P
- 2113 Barbaro Way Unit ID1287271P
- 2113 Barbaro Way Unit ID1272397P
- 19212 Lost Tree Unit ID1293852P
- 19517 Flying J Blvd Unit 6
- 19517 Flying J Blvd Unit 8
- 2201 Escape Blvd Unit ID1262299P
- 2204 Escape Unit ID1262298P
- 19601 Flying J Blvd Unit ID1262300P
- 1909 Knights Chance Ln
- 1301 Scenic Cir
- 3160 Thurman Rd Unit A
- 20603 Highland Lake Loop
- 2405 Farragret Cove
- 20904 Waterside Dr Unit 3
- 1919 American Dr Unit A123
- 17813 Kingfisher Ridge Dr
- 21013 Highland Lake Dr Unit D93
