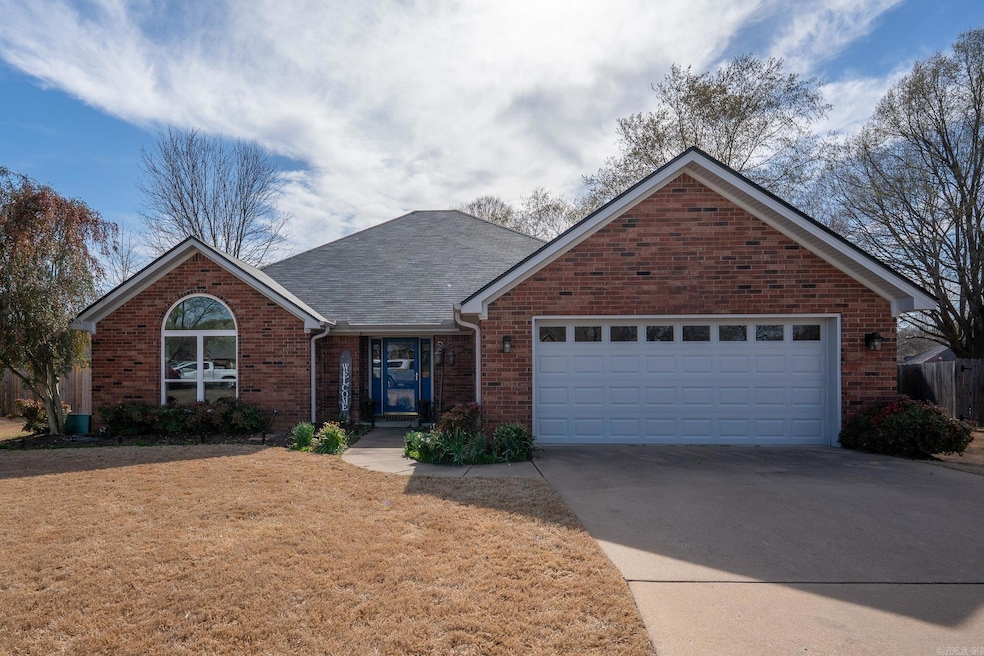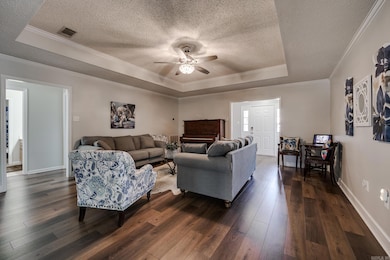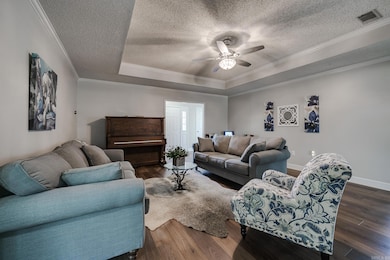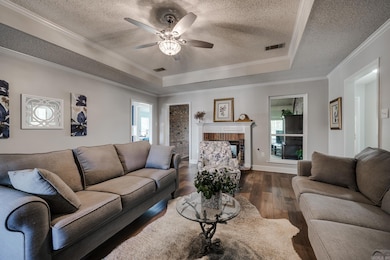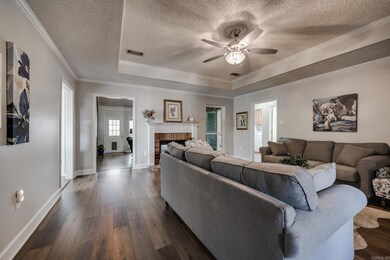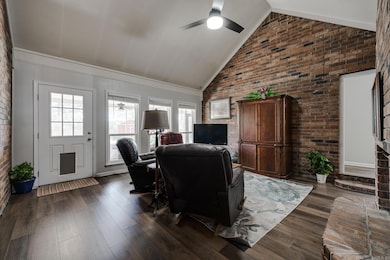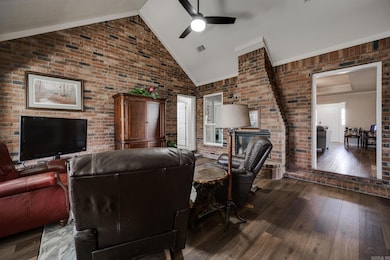
2105 Maplewood Dr Conway, AR 72032
Downtown Conway NeighborhoodHighlights
- Ranch Style House
- Whirlpool Bathtub
- Great Room
- Conway Junior High School Rated A-
- Sun or Florida Room
- Quartz Countertops
About This Home
As of June 2025DON'T LET THIS IMMACULATE, UPDATED HOME GET AWAY FROM YOU. THE UPDATES ARE AMAZING AND A THE ROOF WAS REPLACED ON 03/18! TWO LIVING AREAS, TWO EATING AREAS. ALL WINDOWS HAVE BEEN REPLACED, UPDATED PAINT, LIGHT FIXTURES, ISLAND WITH OVERHEAD VENT-A-HOOD. WALL OVEN AND WALL MICROWAVE. PANTRY. REFRIGERATOR CONVEYS, DOUBLE SIDED FIREPLACE. HUGE YARD THE PREVIOUSE OWNERS WERE MASTER GARDNERS SO BEAUTIFUL THINGS ARE BLOOMING IN THE YARD! COVERED PATIO, SCREENED IN REAR PORCH, STORAGE BUILDING.
Home Details
Home Type
- Single Family
Est. Annual Taxes
- $2,257
Year Built
- Built in 1997
Lot Details
- 39 Sq Ft Lot
- Wood Fence
- Landscaped
- Level Lot
Home Design
- Ranch Style House
- Brick Exterior Construction
- Slab Foundation
- Architectural Shingle Roof
- Metal Siding
Interior Spaces
- 2,441 Sq Ft Home
- Tray Ceiling
- Ceiling Fan
- Gas Log Fireplace
- Low Emissivity Windows
- Insulated Windows
- Great Room
- Formal Dining Room
- Sun or Florida Room
- Attic Floors
- Fire and Smoke Detector
Kitchen
- Eat-In Kitchen
- Built-In Oven
- Electric Range
- Stove
- Microwave
- Plumbed For Ice Maker
- Dishwasher
- Quartz Countertops
- Disposal
Flooring
- Tile
- Luxury Vinyl Tile
Bedrooms and Bathrooms
- 3 Bedrooms
- Walk-In Closet
- 2 Full Bathrooms
- Whirlpool Bathtub
- Walk-in Shower
Laundry
- Laundry Room
- Washer Hookup
Parking
- 2 Car Garage
- Automatic Garage Door Opener
Outdoor Features
- Patio
Utilities
- Central Heating and Cooling System
- Underground Utilities
- Gas Water Heater
Listing and Financial Details
- Assessor Parcel Number 710-05311-002
Ownership History
Purchase Details
Home Financials for this Owner
Home Financials are based on the most recent Mortgage that was taken out on this home.Purchase Details
Purchase Details
Home Financials for this Owner
Home Financials are based on the most recent Mortgage that was taken out on this home.Purchase Details
Home Financials for this Owner
Home Financials are based on the most recent Mortgage that was taken out on this home.Purchase Details
Home Financials for this Owner
Home Financials are based on the most recent Mortgage that was taken out on this home.Purchase Details
Purchase Details
Purchase Details
Purchase Details
Similar Homes in Conway, AR
Home Values in the Area
Average Home Value in this Area
Purchase History
| Date | Type | Sale Price | Title Company |
|---|---|---|---|
| Warranty Deed | $335,000 | Waco Title | |
| Deed | $9,090 | None Listed On Document | |
| Warranty Deed | -- | Lenders Title Company | |
| Warranty Deed | $212,000 | Lenders Title Company | |
| Warranty Deed | $180,000 | Lenders Title Co | |
| Deed | $132,500 | -- | |
| Deed | $17,000 | -- | |
| Deed | -- | -- | |
| Deed | -- | -- |
Mortgage History
| Date | Status | Loan Amount | Loan Type |
|---|---|---|---|
| Open | $268,000 | New Conventional | |
| Previous Owner | $141,300 | New Conventional | |
| Previous Owner | $169,600 | New Conventional | |
| Previous Owner | $85,601 | FHA |
Property History
| Date | Event | Price | Change | Sq Ft Price |
|---|---|---|---|---|
| 06/13/2025 06/13/25 | Sold | $335,000 | -5.6% | $137 / Sq Ft |
| 04/09/2025 04/09/25 | Pending | -- | -- | -- |
| 03/21/2025 03/21/25 | For Sale | $355,000 | +67.5% | $145 / Sq Ft |
| 07/26/2019 07/26/19 | Sold | $212,000 | 0.0% | $87 / Sq Ft |
| 07/10/2019 07/10/19 | Pending | -- | -- | -- |
| 05/08/2019 05/08/19 | For Sale | $212,000 | -- | $87 / Sq Ft |
Tax History Compared to Growth
Tax History
| Year | Tax Paid | Tax Assessment Tax Assessment Total Assessment is a certain percentage of the fair market value that is determined by local assessors to be the total taxable value of land and additions on the property. | Land | Improvement |
|---|---|---|---|---|
| 2024 | $2,257 | $56,180 | $4,000 | $52,180 |
| 2023 | $2,150 | $42,490 | $4,000 | $38,490 |
| 2022 | $1,761 | $42,490 | $4,000 | $38,490 |
| 2021 | $1,664 | $42,490 | $4,000 | $38,490 |
| 2020 | $1,567 | $38,380 | $4,000 | $34,380 |
| 2019 | $1,567 | $38,380 | $4,000 | $34,380 |
| 2018 | $1,592 | $38,380 | $4,000 | $34,380 |
| 2017 | $1,592 | $38,380 | $4,000 | $34,380 |
| 2016 | $1,576 | $38,070 | $4,000 | $34,070 |
| 2015 | $1,485 | $0 | $0 | $0 |
| 2014 | $1,257 | $36,260 | $4,000 | $32,260 |
Agents Affiliated with this Home
-
V
Seller's Agent in 2025
Velda Lueders
CBRPM Conway
-
E
Buyer's Agent in 2025
Evelyn Dean
RE/MAX
-
C
Seller's Agent in 2019
Coy Stewart
Moore and Company Realtors - Conway
-
J
Buyer's Agent in 2019
Jodi Moore
Moore and Co. Realtors
Map
Source: Cooperative Arkansas REALTORS® MLS
MLS Number: 25011005
APN: 710-05311-002
- 224 Landover Trail
- 2205 Rainwood Ave
- 2140 Remington Rd
- 2480 Tyler St
- 15 Brierwood Cir
- 2411 Broadview Ave
- 9 Fair Oaks Dr
- 2450 Village Court Dr
- 1406 Bellwood Dr
- 1906 Hutto St
- 2560 Jayme Cir
- 2202 Arkansas Ave
- 19 Fair Oaks Dr
- 1495 Manor St
- 2105 Arkansas Ave
- 15 Covewood Dr
- 2107 West St
- 2102 West St
- 1839 Tyler St
- 2010 Hairston St
