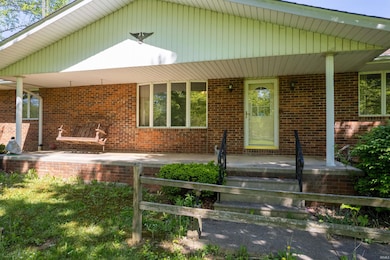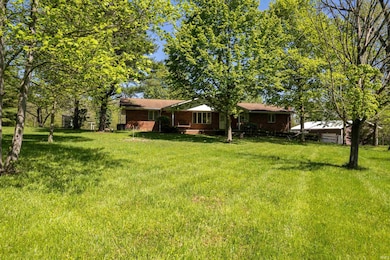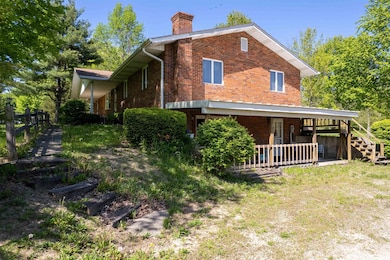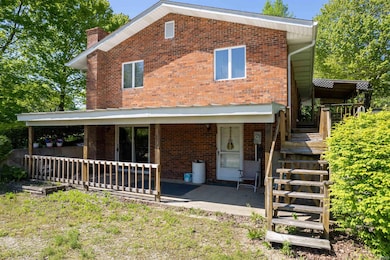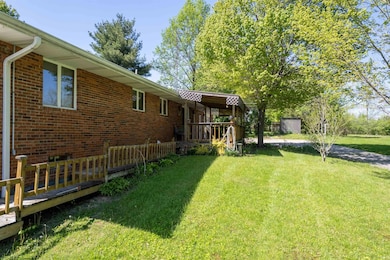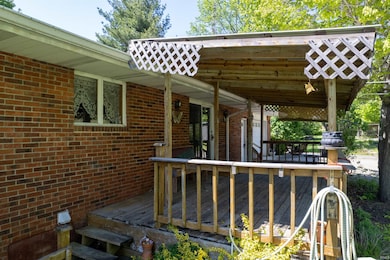
2105 N 100 W Winchester, IN 47394
Estimated payment $2,290/month
Total Views
10,965
4
Beds
2
Baths
1,344
Sq Ft
$298
Price per Sq Ft
Highlights
- Wooded Lot
- 2 Car Attached Garage
- Carpet
- Ranch Style House
- Central Air
About This Home
Brick home located on 8 acres just outside of Winchester with approximately 3 acres of woods. There is a large pole building (30'X48') with concrete floor and 9' overhead door. The home was built in 1979 and has a full walkout basement that is finished with a kitchen and bedroom. On the main floor, you will find 3 bedrooms, 1 full bathroom, large kitchen with dining room, living room and attached garage. Seller had shuffle board court professionally installed.
Home Details
Home Type
- Single Family
Est. Annual Taxes
- $1,337
Year Built
- Built in 1979
Lot Details
- 7.85 Acre Lot
- Rural Setting
- Wooded Lot
Parking
- 2 Car Attached Garage
Home Design
- Ranch Style House
- Brick Exterior Construction
- Poured Concrete
- Shingle Roof
Flooring
- Carpet
- Laminate
Bedrooms and Bathrooms
- 4 Bedrooms
Finished Basement
- Basement Fills Entire Space Under The House
- 1 Bathroom in Basement
- 1 Bedroom in Basement
Schools
- Or Baker Elementary School
- Driver Middle School
- Winchester High School
Utilities
- Central Air
- Radiant Ceiling
- Private Water Source
- Private Sewer
Listing and Financial Details
- Assessor Parcel Number 68-09-08-300-030.000-020
Map
Create a Home Valuation Report for This Property
The Home Valuation Report is an in-depth analysis detailing your home's value as well as a comparison with similar homes in the area
Home Values in the Area
Average Home Value in this Area
Tax History
| Year | Tax Paid | Tax Assessment Tax Assessment Total Assessment is a certain percentage of the fair market value that is determined by local assessors to be the total taxable value of land and additions on the property. | Land | Improvement |
|---|---|---|---|---|
| 2024 | $1,337 | $173,300 | $30,400 | $142,900 |
| 2023 | $1,376 | $186,200 | $30,100 | $156,100 |
| 2022 | $1,494 | $174,600 | $29,800 | $144,800 |
| 2021 | $1,409 | $159,700 | $36,800 | $122,900 |
| 2020 | $1,441 | $164,700 | $40,800 | $123,900 |
| 2019 | $1,374 | $163,600 | $41,000 | $122,600 |
| 2018 | $1,037 | $143,100 | $27,900 | $115,200 |
| 2017 | $873 | $136,100 | $28,100 | $108,000 |
| 2016 | $818 | $132,800 | $27,000 | $105,800 |
| 2014 | $536 | $111,400 | $16,600 | $94,800 |
| 2013 | $536 | $104,400 | $15,900 | $88,500 |
Source: Public Records
Property History
| Date | Event | Price | Change | Sq Ft Price |
|---|---|---|---|---|
| 05/12/2025 05/12/25 | For Sale | $399,900 | -- | $298 / Sq Ft |
Source: Indiana Regional MLS
Similar Homes in Winchester, IN
Source: Indiana Regional MLS
MLS Number: 202517150
APN: 68-09-08-300-030.000-020
Nearby Homes
- 309 S High St
- 125 W Chestnut St
- 212 N Foster Ave
- 9901 State Road 3 Unit 123
- 9901 State Road 3 Unit 55
- 9901 State Road 3 Unit 10
- 9901 State Road 3 Unit 52
- 9901 State Road 3 Unit 94
- 1101 N State St
- 10149 W Sherry Ln
- 2901 N Elgin St
- 1433 E Main St Unit 1
- 1320 E Main St
- 1311 E 11th St Unit 3
- 3016 S Grant St
- 3713 S Maple Ln Unit 1
- 924 E Main St Unit 924 one half
- 3110 S Pershing Dr
- 1420 N Jefferson St
- 425 E 8th St

