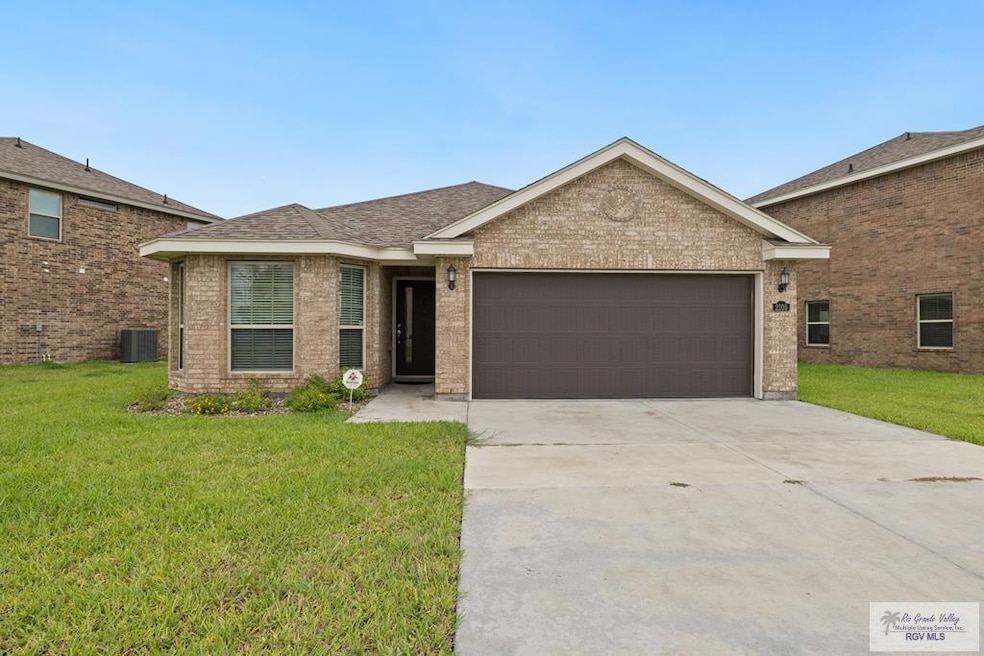
2105 Ocelot Trail Brownsville, TX 78526
Estimated payment $1,673/month
Highlights
- High Ceiling
- 2 Car Attached Garage
- Brick Veneer
- Rancho Verde Elementary School Rated A
- Double Pane Windows
- Patio
About This Home
Discover this beautifully maintained home offering both space and convenience in a welcoming North Brownsville masterplanned community. Featuring a spacious open-concept family room, this home is perfect for entertaining or everyday living. The large fenced backyard provides ample room for relaxing, gatherings, or pets. Located just minutes from 511 and I-69, commuting throughout the area is quick and easy. Enjoy the benefits of a thoughtfully designed neighborhood featuring parks, hiking trails, playgrounds, and a basketball court, along with close proximity to the Brownsville Sports Park for year-round events and recreation. The home is part of a very well-run HOA that includes internet service, security system/monitoring and maintains the parks and common areas, ensuring a clean and connected community. Situated in the highly regarded Los Fresnos School District, this home offers comfort, functionality, and a prime location.
Listing Agent
GRT Realty Brokerage Phone: 9562540869 License #TREC # 0591779 Listed on: 07/04/2025
Home Details
Home Type
- Single Family
Est. Annual Taxes
- $1,354
Year Built
- Built in 2022
Lot Details
- 7,776 Sq Ft Lot
- Privacy Fence
- Sprinkler System
HOA Fees
- $90 Monthly HOA Fees
Parking
- 2 Car Attached Garage
- Front Facing Garage
Home Design
- Brick Veneer
- Slab Foundation
- Composition Roof
Interior Spaces
- 1,454 Sq Ft Home
- 1-Story Property
- High Ceiling
- Ceiling Fan
- Double Pane Windows
- Tile Flooring
- Fire and Smoke Detector
Kitchen
- Dishwasher
- Disposal
Bedrooms and Bathrooms
- 3 Bedrooms
- 2 Full Bathrooms
Laundry
- Laundry Room
- Dryer
- Washer
Outdoor Features
- Patio
Schools
- Olmito Elementary School
- Los Fresnos Middle School
- Los Fresnos High School
Utilities
- Central Heating and Cooling System
- Thermostat
- Tankless Water Heater
- Gas Water Heater
- Water Softener
Community Details
- Butterfly Grove Subdivision
Map
Home Values in the Area
Average Home Value in this Area
Tax History
| Year | Tax Paid | Tax Assessment Tax Assessment Total Assessment is a certain percentage of the fair market value that is determined by local assessors to be the total taxable value of land and additions on the property. | Land | Improvement |
|---|---|---|---|---|
| 2025 | $1,354 | $174,020 | -- | -- |
| 2024 | $1,354 | $158,200 | -- | -- |
| 2023 | $3,112 | $143,818 | $0 | $0 |
| 2022 | $1,710 | $68,447 | $34,604 | $33,843 |
| 2021 | $90 | $3,460 | $3,460 | $0 |
| 2020 | $90 | $3,460 | $3,460 | $0 |
| 2019 | $90 | $3,460 | $3,460 | $0 |
Property History
| Date | Event | Price | Change | Sq Ft Price |
|---|---|---|---|---|
| 08/01/2025 08/01/25 | Price Changed | $269,900 | -1.8% | $186 / Sq Ft |
| 07/23/2025 07/23/25 | Price Changed | $274,900 | -1.8% | $189 / Sq Ft |
| 07/16/2025 07/16/25 | Price Changed | $279,900 | -1.8% | $193 / Sq Ft |
| 07/04/2025 07/04/25 | For Sale | $284,995 | -- | $196 / Sq Ft |
Purchase History
| Date | Type | Sale Price | Title Company |
|---|---|---|---|
| Warranty Deed | -- | Simplifile |
Similar Homes in the area
Source: Rio Grande Valley Multiple Listing Service
MLS Number: 29766565
APN: 773431-0100-008000
- 2107 Ocelot Trail
- 2460 Thicket Ln
- 2189 Grove Ln
- Magnolia Plan at Palo Alto Groves
- Juniper Plan at Palo Alto Groves
- Jasmine Plan at Palo Alto Groves
- Iris Plan at Palo Alto Groves
- Encino Plan at Palo Alto Groves
- Paloma Plan at Palo Alto Groves
- Bahia Plan at Palo Alto Groves
- San Luis Plan at Palo Alto Groves
- Indigo Plan at Palo Alto Groves
- Marigold Plan at Palo Alto Groves
- 2208 Grove Ln
- 2241 Grove Ln
- 2261 Grove Ln
- 6205 MacKenna Dr
- 6108 MacKenna Dr
- 6168 MacKenna Dr
- 6132 MacKenna Dr Unit 97
- 6415 Paola St
- 5160 MacKenna Dr
- 6014 Blanco River St
- 7301 Alabama Pine St
- 5634 Buckeye Ct
- 1869 Castillo St
- 5572 Lovers Ln
- 1857 Joaquin St
- 6755 Golden Cove Dr
- 6751 Garden Woods Ave
- 1782 Castillo St
- 1930 Castillo St
- 7101 Post Oak Cir
- 6870 Stone Oak Dr
- 5712 Abbey Ct Unit A
- 6834 Stone Oak
- 5156 Sugar Mill Rd
- 1740 Dennet Rd
- 151 Clara Bennett Dr
- 6026 Rabbit Run Dr






