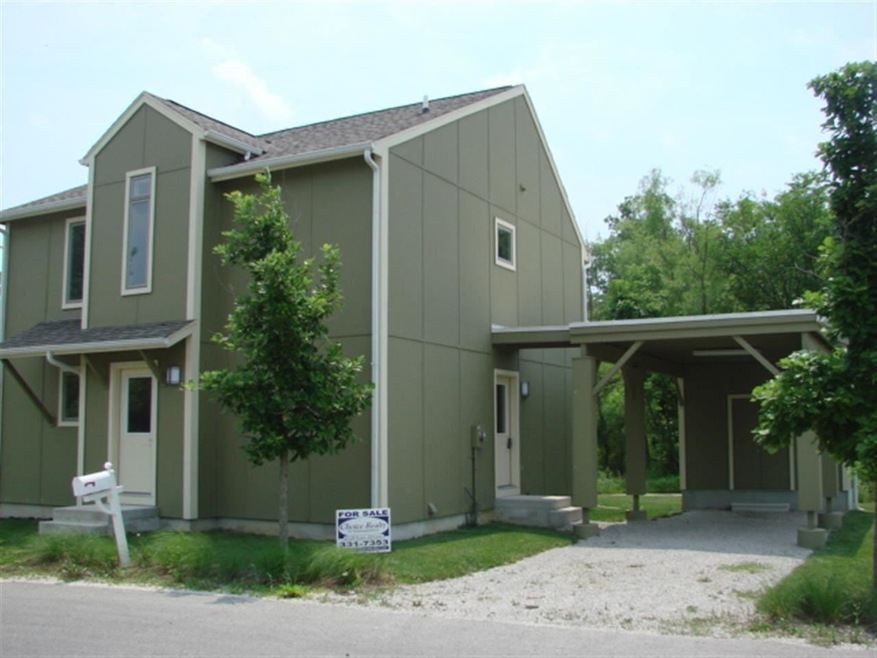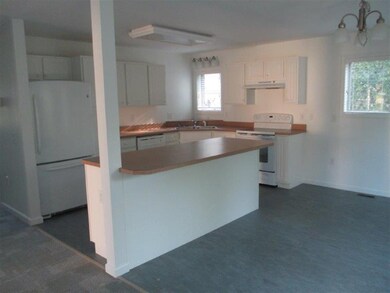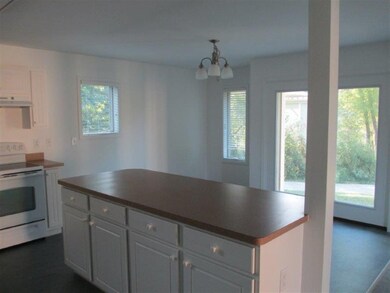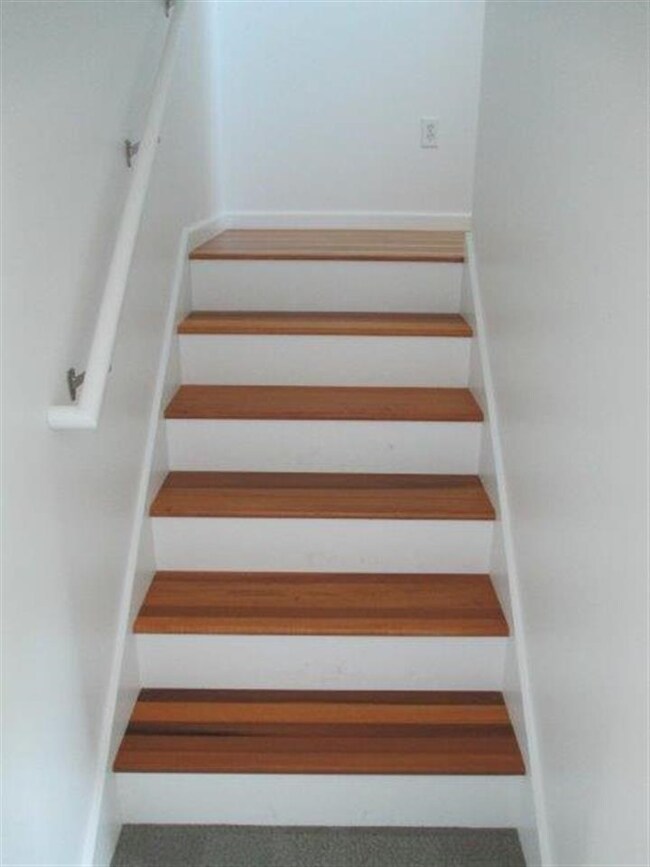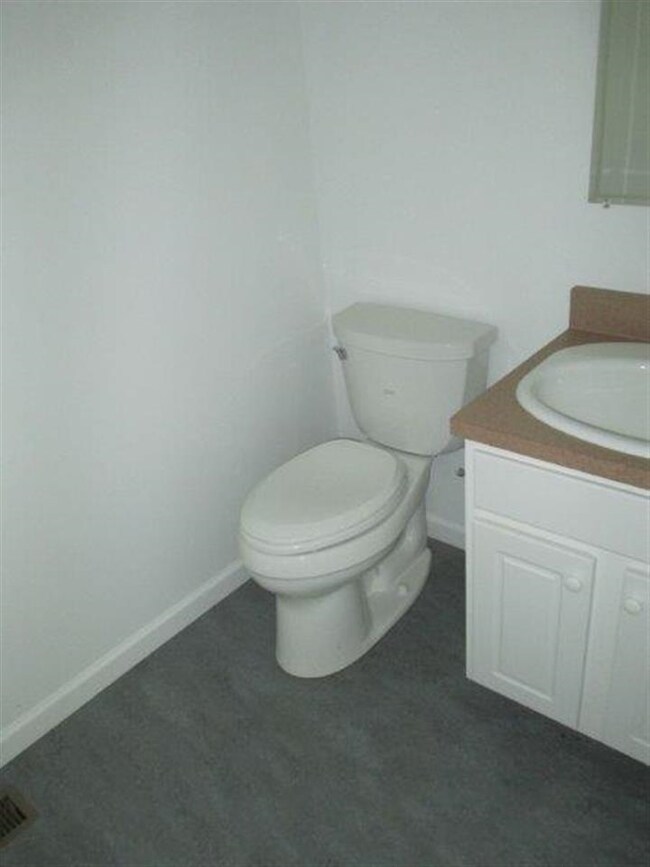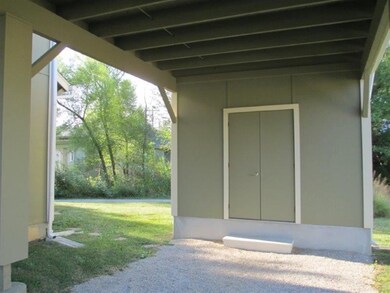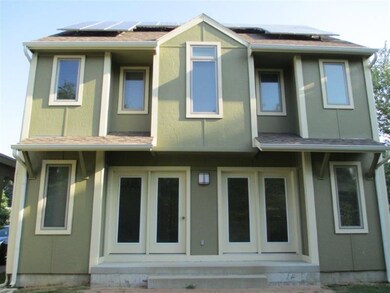2105 S Susie St Bloomington, IN 47403
Broadview NeighborhoodEstimated Value: $260,674 - $296,000
Highlights
- LEED For Homes
- Eat-In Kitchen
- Landscaped
- Bloomington High School South Rated A
- Kitchen Island
- 5-minute walk to RCA Community Park
About This Home
As of May 2015EverGreen Village is located off of Rockport Road near Thompson Park. It was developed by the City of Bloomington Housing and Neighborhood Development as a green-built, Leadership in Energy and Environmental Design (LEED) Pilot Project. EverGreen Village has state-of-the-art environmentally friendly storm water design system, that includes a restored creek and naturalized rain gardens. A walking path constructed of pervious pavement runs along the creek for community to enjoy. Photovoltaic panels for solar energy production are installed to help make the cost of operation minimal. A 5-year abatement is attached to this development so real estate taxes will be minimal as well. There are income guidelines, housing requirements and covenants by the City of Bloomington Hand. The house is neutrally decorated and has recycled products, total electric, energy star products and more! Homebuyer classes are required.
Home Details
Home Type
- Single Family
Est. Annual Taxes
- $1,958
Year Built
- Built in 2009
Lot Details
- 3,920 Sq Ft Lot
- Landscaped
- Irregular Lot
Parking
- Carport
Home Design
- Poured Concrete
Interior Spaces
- 2-Story Property
- Crawl Space
Kitchen
- Eat-In Kitchen
- Kitchen Island
Bedrooms and Bathrooms
- 3 Bedrooms
Additional Features
- LEED For Homes
- Suburban Location
- Forced Air Heating and Cooling System
Listing and Financial Details
- Assessor Parcel Number 53-08-08-100-017.008-009
Ownership History
Purchase Details
Home Financials for this Owner
Home Financials are based on the most recent Mortgage that was taken out on this home.Home Values in the Area
Average Home Value in this Area
Purchase History
| Date | Buyer | Sale Price | Title Company |
|---|---|---|---|
| Forney Sean C | -- | None Available |
Mortgage History
| Date | Status | Borrower | Loan Amount |
|---|---|---|---|
| Open | Forney Sean C | $75,000 | |
| Closed | Forney Sean C | $79,900 |
Property History
| Date | Event | Price | Change | Sq Ft Price |
|---|---|---|---|---|
| 05/15/2015 05/15/15 | Sold | $138,000 | -4.8% | $89 / Sq Ft |
| 04/06/2015 04/06/15 | Pending | -- | -- | -- |
| 02/10/2015 02/10/15 | For Sale | $145,000 | -- | $93 / Sq Ft |
Tax History Compared to Growth
Tax History
| Year | Tax Paid | Tax Assessment Tax Assessment Total Assessment is a certain percentage of the fair market value that is determined by local assessors to be the total taxable value of land and additions on the property. | Land | Improvement |
|---|---|---|---|---|
| 2024 | $1,958 | $205,200 | $40,000 | $165,200 |
| 2023 | $1,942 | $205,300 | $40,000 | $165,300 |
| 2022 | $1,831 | $193,100 | $40,000 | $153,100 |
| 2021 | $1,441 | $160,000 | $30,000 | $130,000 |
| 2020 | $1,422 | $159,400 | $30,000 | $129,400 |
| 2019 | $1,413 | $156,400 | $30,000 | $126,400 |
| 2018 | $1,244 | $143,000 | $30,000 | $113,000 |
| 2017 | $1,248 | $143,300 | $30,000 | $113,300 |
| 2016 | $2,833 | $139,500 | $30,000 | $109,500 |
| 2014 | -- | $0 | $0 | $0 |
| 2013 | -- | $0 | $0 | $0 |
Map
Source: Indiana Regional MLS
MLS Number: 201505079
APN: 53-08-08-100-017.008-009
- 805 W Countryside Ln
- 2304 S Ford Ave
- 2113 S Rogers Sreet
- 700 W Cherokee Dr
- 2339 S Terra Ct
- 2511 S Rockport Rd
- 2113 S Rogers St
- 2355 S Zona Ct
- 2101 1/2 S Rogers St
- 0 S Rockport Rd Unit 202444703
- 0 S Rockport Rd Unit 202444702
- 513 W Graham Dr
- 2416 S Bryan St
- 2521 S Banta Ave
- 2517 S Banta Ave
- 405 W Hillside Dr
- 1250 W Adams Hill Cir Unit 401
- 2605 S Bryan St
- 2900 Block S Walnut St
- 424 S Walnut St
- 2101 S Susie St
- 2109 S Susie St
- 2300 S Rockport Rd
- 2113 S Susie St
- 2120 S Susie St
- 2112 S Susie St
- 800 W Countryside Ln
- 2124 S Susie St
- 2117 S Susie St
- 611 W Guy Ave
- 2225 S Rockport Rd
- 2303 S Rockport Rd
- 2206 S Rockport Rd
- 2307 S Rockport Rd
- 2307 S Rockport Rd
- 2307 S Rockport Rd
- 2307 S Rockport Rd
- 2125 S Susie St
- 2109 S Harmony Place
- 2215 S Rockport Rd
