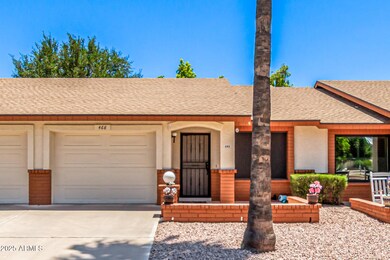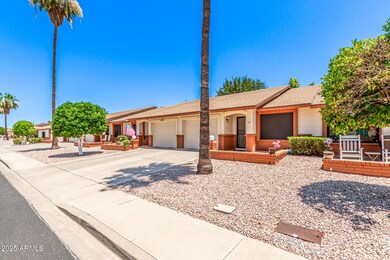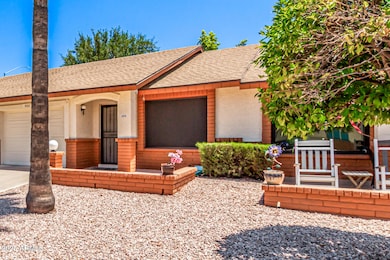
Highlights
- Golf Course Community
- Heated Community Pool
- Covered Patio or Porch
- Boulder Creek Elementary School Rated A-
- Tennis Courts
- 1 Car Direct Access Garage
About This Home
As of August 2025You don't want to miss this charming condo in the popular Sunland Village East! Great location near everyday necessities! The interior showcases wood-look flooring, an abundance of natural light, sliding doors for easy access to the patio, and a neutral palette. The nicely sized kitchen displays plentiful storage cabinetry, ample counter space, and built-in appliances. The serene bedroom offers a walk-in closet and a bathroom for privacy. The garage features attached cabinetry for added storage and also hosts the laundry area for convenience. The backyard boasts a lovely covered patio perfect for morning coffee and a lush landscape. Don't forget to visit the community's pool, spa, golf course & tennis court! What's not to love? Make it yours!
Last Agent to Sell the Property
Best Homes Real Estate License #SA680202000 Listed on: 06/19/2025
Townhouse Details
Home Type
- Townhome
Est. Annual Taxes
- $1,097
Year Built
- Built in 1995
Lot Details
- 1,321 Sq Ft Lot
- Desert faces the front of the property
- Two or More Common Walls
- Block Wall Fence
- Grass Covered Lot
HOA Fees
- $74 Monthly HOA Fees
Parking
- 1 Car Direct Access Garage
- Garage Door Opener
Home Design
- Brick Exterior Construction
- Composition Roof
- Block Exterior
- Stucco
Interior Spaces
- 1,015 Sq Ft Home
- 1-Story Property
- Ceiling Fan
- Tile Flooring
Kitchen
- Eat-In Kitchen
- Built-In Microwave
- Laminate Countertops
Bedrooms and Bathrooms
- 1 Bedroom
- 2 Bathrooms
- Easy To Use Faucet Levers
Accessible Home Design
- Grab Bar In Bathroom
- Doors with lever handles
- No Interior Steps
Outdoor Features
- Covered Patio or Porch
Schools
- Adult Elementary And Middle School
- Adult High School
Utilities
- Central Air
- Heating Available
- Water Softener
- High Speed Internet
- Cable TV Available
Listing and Financial Details
- Tax Lot 468
- Assessor Parcel Number 309-10-139
Community Details
Overview
- Association fees include roof repair, insurance, sewer, ground maintenance, front yard maint, trash, water, roof replacement, maintenance exterior
- Sve & Jomar Association, Phone Number (480) 380-0106
- Built by FARNSWORTH
- Sunland Village East Garden Condos Phase 3 Unit 2 Subdivision
Recreation
- Golf Course Community
- Tennis Courts
- Heated Community Pool
- Community Spa
Ownership History
Purchase Details
Purchase Details
Purchase Details
Similar Homes in Mesa, AZ
Home Values in the Area
Average Home Value in this Area
Purchase History
| Date | Type | Sale Price | Title Company |
|---|---|---|---|
| Cash Sale Deed | $120,000 | Lawyers Title Of Arizona Inc | |
| Interfamily Deed Transfer | $500 | -- | |
| Cash Sale Deed | $79,635 | Transamerica Title Ins Co |
Property History
| Date | Event | Price | Change | Sq Ft Price |
|---|---|---|---|---|
| 08/29/2025 08/29/25 | Sold | $257,000 | +3.2% | $253 / Sq Ft |
| 08/04/2025 08/04/25 | Pending | -- | -- | -- |
| 07/28/2025 07/28/25 | Price Changed | $249,000 | -6.0% | $245 / Sq Ft |
| 07/02/2025 07/02/25 | Price Changed | $265,000 | -7.0% | $261 / Sq Ft |
| 06/19/2025 06/19/25 | For Sale | $285,000 | -- | $281 / Sq Ft |
Tax History Compared to Growth
Tax History
| Year | Tax Paid | Tax Assessment Tax Assessment Total Assessment is a certain percentage of the fair market value that is determined by local assessors to be the total taxable value of land and additions on the property. | Land | Improvement |
|---|---|---|---|---|
| 2025 | $1,097 | $15,410 | -- | -- |
| 2024 | $1,107 | $14,676 | -- | -- |
| 2023 | $1,107 | $17,910 | $3,580 | $14,330 |
| 2022 | $1,081 | $15,230 | $3,040 | $12,190 |
| 2021 | $1,170 | $14,270 | $2,850 | $11,420 |
| 2020 | $1,150 | $12,600 | $2,520 | $10,080 |
| 2019 | $1,066 | $11,950 | $2,390 | $9,560 |
| 2018 | $1,014 | $11,460 | $2,290 | $9,170 |
| 2017 | $983 | $10,430 | $2,080 | $8,350 |
| 2016 | $1,036 | $10,720 | $2,140 | $8,580 |
| 2015 | $589 | $9,050 | $1,810 | $7,240 |
Agents Affiliated with this Home
-
Theresa Smith

Seller's Agent in 2025
Theresa Smith
Best Homes Real Estate
(623) 628-8640
70 Total Sales
-
Jamie Trotter

Seller Co-Listing Agent in 2025
Jamie Trotter
Best Homes Real Estate
(602) 942-4200
3 Total Sales
-
Christopher Mangan

Buyer's Agent in 2025
Christopher Mangan
HomeSmart Success
(480) 628-6622
58 Total Sales
Map
Source: Arizona Regional Multiple Listing Service (ARMLS)
MLS Number: 6882238
APN: 309-10-139
- 2105 S Zinnia Unit 464
- 8255 E Kiva Ave Unit 440
- 8255 E Kiva Ave Unit 430
- 8260 E Keats Ave Unit 505
- 8161 E Keats Ave Unit 376
- 8160 E Keats Ave Unit 339
- 8242 E Lomita Ave
- 1924 S 82nd Cir
- 8104 E Jacob Ave
- 2341 S Zinnia
- 8111 E Jerome Ave
- 8020 E Keats Ave Unit 279
- 8040 E Kiva Ave
- 8234 E Juanita Ave
- 8619 E Laguna Azul Ave
- 7911 E Javelina Ave Unit 1171
- 7946 E Lindner Cir
- 7950 E Keats Ave Unit 118
- 7950 E Keats Ave Unit 175
- 7950 E Keats Ave Unit 150






