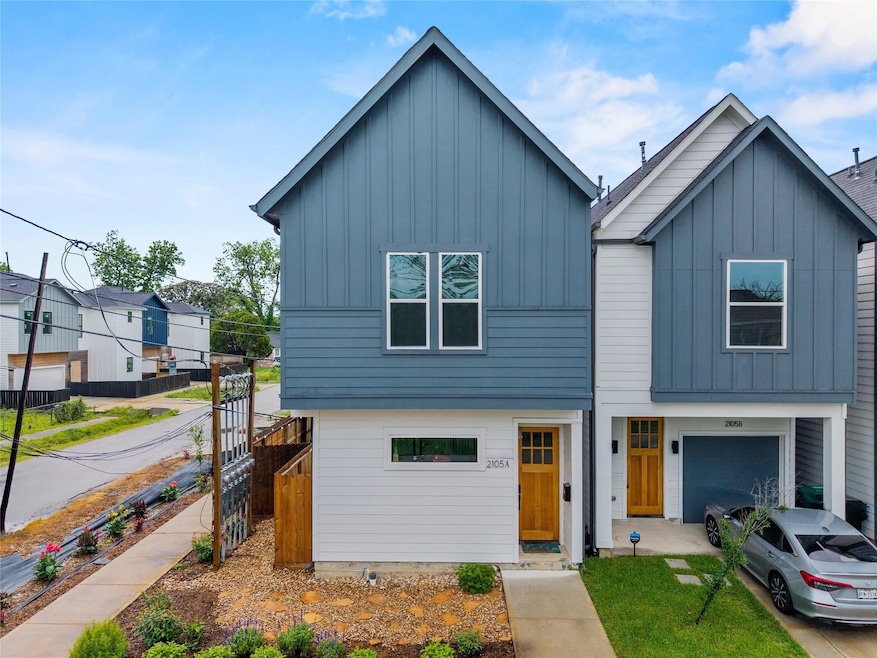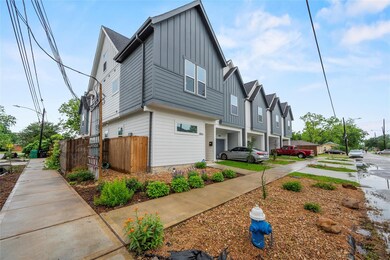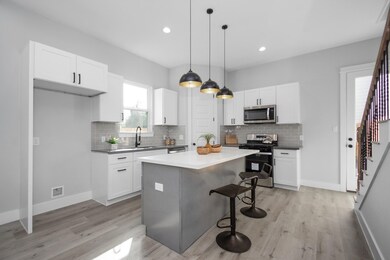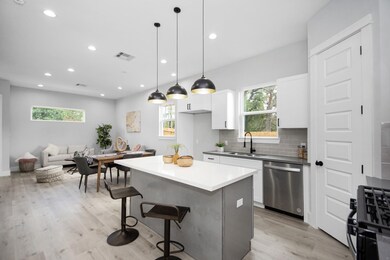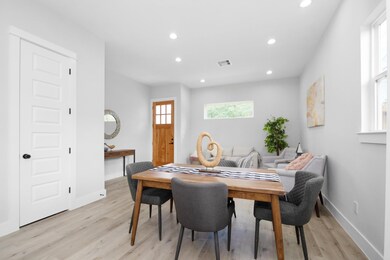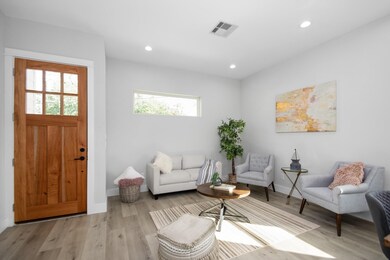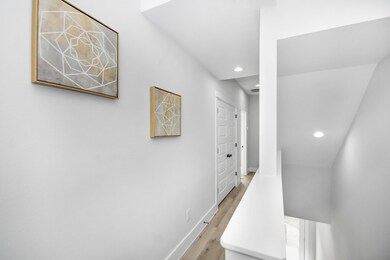2105 Sam Wilson St Unit A Houston, TX 77020
Fifth Ward Neighborhood
3
Beds
3.5
Baths
1,611
Sq Ft
1,868
Sq Ft Lot
Highlights
- ENERGY STAR Certified Homes
- Corner Lot
- Electric Vehicle Charging Station
- Traditional Architecture
- Quartz Countertops
- Living Room
About This Home
Welcome to this charming 3-bed, 3/1/2-bath home in East Downtown! Don’t miss your chance to lease this modern gem in rapidly growing Denver Harbor ALL APPLIANCES + TESLA CHARGER INCLUDED! Enjoy easy access to Downtown, major freeways, and the East River Development. Features: Astroturfed yard, motorized gate (myQ), smart fingerprint locks & doorbell camera, reverse osmosis + whole-home water filtration. No HOA! Schedule your showing today!
Home Details
Home Type
- Single Family
Est. Annual Taxes
- $4,966
Year Built
- Built in 2022
Lot Details
- 1,868 Sq Ft Lot
- East Facing Home
- Back Yard Fenced
- Corner Lot
Parking
- 2 Car Garage
- Additional Parking
Home Design
- Traditional Architecture
Interior Spaces
- 1,611 Sq Ft Home
- 3-Story Property
- Living Room
- Vinyl Flooring
- Security Gate
Kitchen
- Electric Cooktop
- Microwave
- Dishwasher
- Kitchen Island
- Quartz Countertops
- Disposal
Bedrooms and Bathrooms
- 3 Bedrooms
- Separate Shower
Laundry
- Dryer
- Washer
Eco-Friendly Details
- ENERGY STAR Qualified Appliances
- Energy-Efficient Windows with Low Emissivity
- Energy-Efficient HVAC
- ENERGY STAR Certified Homes
- Energy-Efficient Thermostat
Schools
- Atherton Elementary School
- Mcreynolds Middle School
- Wheatley High School
Utilities
- Central Heating and Cooling System
- Programmable Thermostat
Listing and Financial Details
- Property Available on 10/18/25
- Long Term Lease
Community Details
Overview
- Mulvey Park Commons Subdivision
- Electric Vehicle Charging Station
Pet Policy
- Call for details about the types of pets allowed
- Pet Deposit Required
Map
Source: Houston Association of REALTORS®
MLS Number: 44712432
APN: 1444980010005
Nearby Homes
- 2105 Sam Wilson St Unit C
- 5604 Mulvey St
- 2109 Sam Wilson St
- 5611 Nichols St
- 2408 Chew St
- 2207 Chew St
- 1912 Sam Wilson St
- 5408 Mulvey St
- 0 1/2 Sam Wilson St
- 2714 Sam Wilson St
- 2306 Chew St
- 2019 Harlem St
- 1805 Sakowitz St
- 1803 Sakowitz St
- 1911 Harlem St
- 2200 Harlem St
- 1912 Erastus St
- 5407 Lee St
- 0 Glenarm St Unit 34423954
- 2209 Sakowitz St
- 2105 Sam Wilson St Unit E
- 2105 Sam Wilson St Unit C
- 2105 Sam Wilson St Unit ID1019610P
- 1704 Sam Wilson St Unit 7
- 5906 Hillsboro St
- 5302 Hershe St
- 2310 Erastus St Unit A
- 5310 Suez St
- 5405 Suez St Unit 4
- 5405 Suez St Unit 2
- 5405 Suez St Unit 1
- 5409 Suez St Unit 4
- 5409 Suez St Unit 3
- 2414 Sam Wilson 001 St
- 2414 Sam Wilson 002 St
- 406 Hahlo St
- 5021 Nichols St
- 443 Hahlo St
- 441 Hahlo St
- 5005 New Orleans St Unit A
