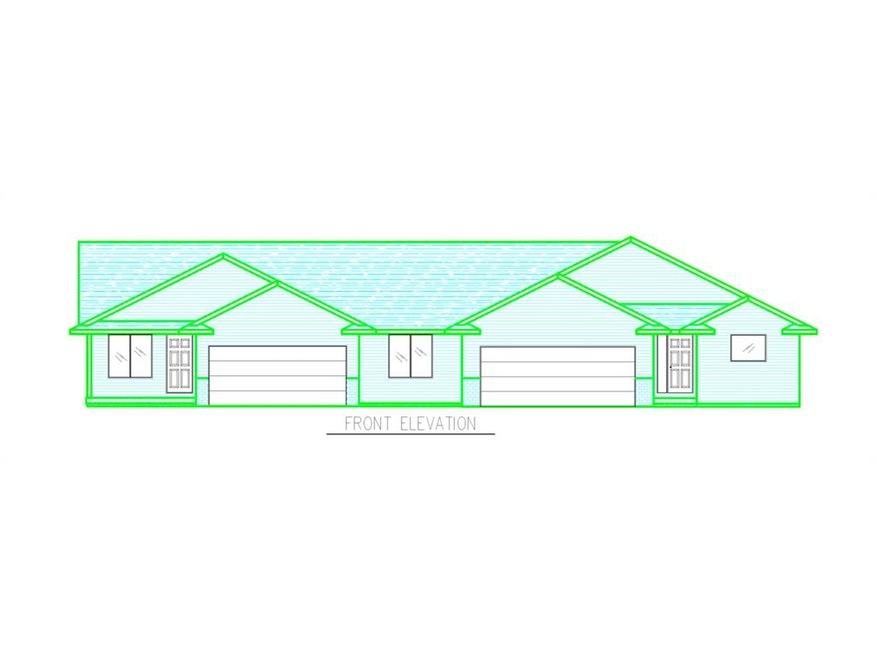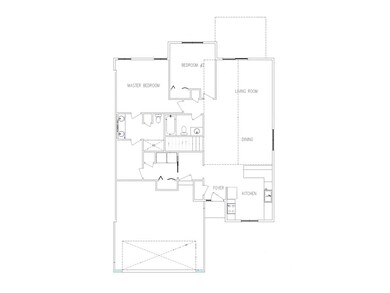
2105 Snapdragon Cir SW Cedar Rapids, IA 52404
Highlights
- New Construction
- Vaulted Ceiling
- 2 Car Attached Garage
- Deck
- Ranch Style House
- Forced Air Cooling System
About This Home
As of August 2022Be a part of the heritage of Cedar Rapids! This new condominium development is located just off of Wilson Avenue with close proximity to everything on the SW side. Our owners and staff will meet with buyers to create a unit that will meet all of your needs and expectations. The Madison floor plan features a vaulted ceiling in the living room, drop zone off the garage and a great laundry area. Many quality features include your choice of maple or oak cabinetry with dovetail drawers and crown molding and all windows are trimmed in wood. Built and tested to meet Energy Star standards, the unit features low-e windows, 96% energy efficient furnace, 15 seer air conditioner and a 50 gallon water heater. One-time $250 association start-up fee and $100/mo. Association dues for insurance/lawn care/snow removal. Listing agent manager of builder/developer.
Last Buyer's Agent
Jody Pence
IOWA REALTY
Property Details
Home Type
- Condominium
Est. Annual Taxes
- $4,932
Year Built
- 2016
HOA Fees
- $100 Monthly HOA Fees
Home Design
- Ranch Style House
- Poured Concrete
- Frame Construction
- Vinyl Construction Material
Interior Spaces
- 1,390 Sq Ft Home
- Vaulted Ceiling
- Combination Kitchen and Dining Room
- Basement Fills Entire Space Under The House
- Laundry on main level
Kitchen
- Breakfast Bar
- Range
- Microwave
- Dishwasher
- Disposal
Bedrooms and Bathrooms
- 2 Main Level Bedrooms
- 2 Full Bathrooms
Parking
- 2 Car Attached Garage
- Garage Door Opener
- On-Street Parking
Outdoor Features
- Deck
Utilities
- Forced Air Cooling System
- Heating System Uses Gas
- Electric Water Heater
- Cable TV Available
Listing and Financial Details
- Home warranty included in the sale of the property
Community Details
Overview
- Built by Morris Wood
Pet Policy
- Limit on the number of pets
- Pet Size Limit
Ownership History
Purchase Details
Home Financials for this Owner
Home Financials are based on the most recent Mortgage that was taken out on this home.Purchase Details
Home Financials for this Owner
Home Financials are based on the most recent Mortgage that was taken out on this home.Similar Homes in the area
Home Values in the Area
Average Home Value in this Area
Purchase History
| Date | Type | Sale Price | Title Company |
|---|---|---|---|
| Warranty Deed | $235,000 | Oshea & Oshea Pc | |
| Warranty Deed | $202,500 | None Available |
Property History
| Date | Event | Price | Change | Sq Ft Price |
|---|---|---|---|---|
| 08/31/2022 08/31/22 | Sold | $235,000 | -6.0% | $107 / Sq Ft |
| 07/27/2022 07/27/22 | Pending | -- | -- | -- |
| 07/09/2022 07/09/22 | Price Changed | $250,000 | -5.7% | $114 / Sq Ft |
| 07/01/2022 07/01/22 | For Sale | $265,000 | +31.0% | $121 / Sq Ft |
| 05/31/2017 05/31/17 | Sold | $202,224 | +15.6% | $145 / Sq Ft |
| 05/31/2017 05/31/17 | Pending | -- | -- | -- |
| 09/01/2016 09/01/16 | For Sale | $174,900 | -- | $126 / Sq Ft |
Tax History Compared to Growth
Tax History
| Year | Tax Paid | Tax Assessment Tax Assessment Total Assessment is a certain percentage of the fair market value that is determined by local assessors to be the total taxable value of land and additions on the property. | Land | Improvement |
|---|---|---|---|---|
| 2023 | $4,932 | $247,000 | $30,000 | $217,000 |
| 2022 | $4,114 | $246,100 | $30,000 | $216,100 |
| 2021 | $4,336 | $211,000 | $27,000 | $184,000 |
| 2020 | $4,336 | $208,400 | $25,000 | $183,400 |
| 2019 | $4,148 | $204,200 | $25,000 | $179,200 |
| 2018 | $2,532 | $204,200 | $25,000 | $179,200 |
| 2017 | $0 | $0 | $0 | $0 |
Agents Affiliated with this Home
-
J
Seller's Agent in 2022
Janna Graber
Pinnacle Realty LLC
(319) 217-2252
61 Total Sales
-

Seller Co-Listing Agent in 2022
Doug Mcallister
Pinnacle Realty LLC
(319) 350-9476
66 Total Sales
-

Buyer's Agent in 2022
Jeremy Trenkamp
Realty87
(319) 270-1323
833 Total Sales
-

Seller's Agent in 2017
Autumn Wood
SKOGMAN REALTY
(319) 366-6427
123 Total Sales
-
J
Buyer's Agent in 2017
Jody Pence
IOWA REALTY
Map
Source: Cedar Rapids Area Association of REALTORS®
MLS Number: 1611028
APN: 14314-03004-01001
- 2103 Snapdragon Cir SW
- 2205 Snapdragon Cir SW
- 2540 Lori Dr SW
- 2150 Rockford Rd SW
- 2825 18th St SW
- 2012 Radcliffe Dr SW
- 2025 18th St SW
- 2225 26th St SW
- 1807 Shady Grove Rd SW
- 2207 Shady Grove Rd SW
- 1913 Holly Meadow Ave SW
- 1919 Holly Meadow Ave SW
- 1907 Holly Meadow Ave SW
- 1332 Wilson Ave SW
- 2404 25th St SW
- 2827 Wilson Ave SW
- 1895 33rd Ave SW
- 2515 Woodhill Dr SW
- 3302 Sokol Ln SW
- 3315 Sokol Ln SW

