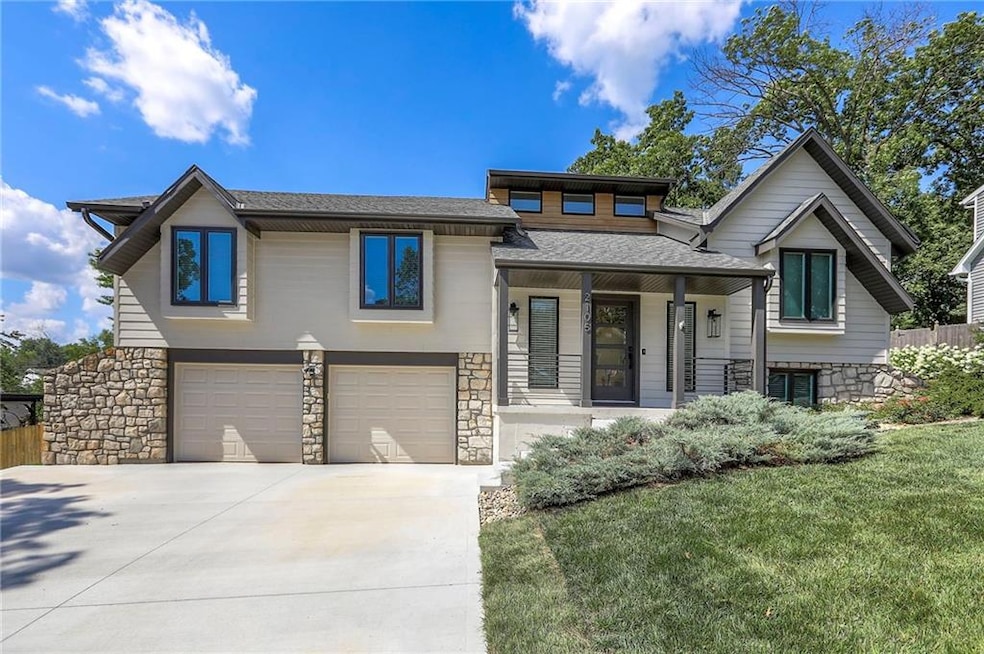
2105 SW Brookshire Dr Blue Springs, MO 64015
Estimated payment $2,598/month
Highlights
- Deck
- Traditional Architecture
- Great Room with Fireplace
- Franklin Smith Elementary School Rated A
- Main Floor Primary Bedroom
- Mud Room
About This Home
Immaculate Builder’s Home with Luxury Finishes – Prepare to be impressed by this one-of-a-kind, fully updated 4-bedroom, 3-bathroom home, thoughtfully renovated by the builder-owner with premium craftsmanship and top-tier materials throughout. Located in the sought-after Blue Springs School District, this stunning property is the perfect blend of style, function, and comfort. Step inside to a bright and airy open-concept main level featuring engineered white oak hardwood flooring throughout, including the bedrooms. The completely redone kitchen showcases all new cabinets, granite countertops, stainless steel appliances, and designer lighting—making it both beautiful and functional. A spacious Great Room offers the perfect space to relax or entertain, featuring a cozy fireplace with a mounted TV above that stays with the home. The primary suite provides a true retreat with a luxury master bathroom featuring a custom tile walk-in shower, dual vanities, and quartz countertops, along with a large walk-in closet. Both the hall bath and newly added basement bath are equally refined with tile surrounds, quartz-top vanities, and quality finishes.nThe fully finished basement expands the living space with a dedicated theater room—complete with a projector and projector screen that stay—as well as an additional full bath and durable carpet and tile flooring. Ideal for entertaining or relaxing with family. Outside, enjoy the expansive 16’ x 28’ deck—partially covered for year-round enjoyment—overlooking a private, tree-lined backyard. A charming built-in three-sided window seat brings the outdoors in with peaceful views.
Additional high-end upgrades include:
All new windows and exterior doors
New interior doors and trim
New siding and deck
New light fixtures throughout
New driveway and porch steps
Roof replaced in September 2020
Listing Agent
Platinum Realty LLC Brokerage Phone: 816-797-2487 License #2016039353 Listed on: 07/05/2025

Home Details
Home Type
- Single Family
Est. Annual Taxes
- $3,698
Year Built
- Built in 1987
Lot Details
- 0.31 Acre Lot
- Lot Dimensions are 100x100
- Wood Fence
HOA Fees
- $6 Monthly HOA Fees
Parking
- 2 Car Attached Garage
- Inside Entrance
- Front Facing Garage
Home Design
- Traditional Architecture
- Split Level Home
- Composition Roof
- Masonry
Interior Spaces
- Ceiling Fan
- Gas Fireplace
- Mud Room
- Entryway
- Great Room with Fireplace
- Breakfast Room
- Formal Dining Room
- Ceramic Tile Flooring
- Attic Fan
- Storm Doors
- Eat-In Kitchen
- Basement
Bedrooms and Bathrooms
- 4 Bedrooms
- Primary Bedroom on Main
- Walk-In Closet
- 3 Full Bathrooms
- Bathtub With Separate Shower Stall
- Spa Bath
Outdoor Features
- Deck
- Porch
Schools
- Franklin Smith Elementary School
- Blue Springs South High School
Utilities
- Forced Air Heating and Cooling System
- Tankless Water Heater
Community Details
- Brookshire HOA
- Brookshire Subdivision
Listing and Financial Details
- Assessor Parcel Number 42-130-17-03-00-0-00-000
- $0 special tax assessment
Map
Home Values in the Area
Average Home Value in this Area
Tax History
| Year | Tax Paid | Tax Assessment Tax Assessment Total Assessment is a certain percentage of the fair market value that is determined by local assessors to be the total taxable value of land and additions on the property. | Land | Improvement |
|---|---|---|---|---|
| 2024 | $3,698 | $45,325 | $8,489 | $36,836 |
| 2023 | $3,627 | $45,324 | $9,152 | $36,172 |
| 2022 | $3,492 | $38,570 | $7,258 | $31,312 |
| 2021 | $3,489 | $38,570 | $7,258 | $31,312 |
| 2020 | $3,436 | $38,640 | $7,258 | $31,382 |
| 2019 | $3,322 | $38,640 | $7,258 | $31,382 |
| 2018 | $2,939 | $32,911 | $3,908 | $29,003 |
| 2017 | $2,678 | $32,911 | $3,908 | $29,003 |
| 2016 | $2,678 | $30,058 | $4,427 | $25,631 |
| 2014 | $2,592 | $28,998 | $4,422 | $24,576 |
Property History
| Date | Event | Price | Change | Sq Ft Price |
|---|---|---|---|---|
| 07/16/2025 07/16/25 | Pending | -- | -- | -- |
| 07/16/2025 07/16/25 | For Sale | $420,000 | +115.4% | $165 / Sq Ft |
| 03/01/2019 03/01/19 | Sold | -- | -- | -- |
| 03/01/2019 03/01/19 | Pending | -- | -- | -- |
| 03/01/2019 03/01/19 | For Sale | $195,000 | -- | $54 / Sq Ft |
Purchase History
| Date | Type | Sale Price | Title Company |
|---|---|---|---|
| Warranty Deed | -- | None Listed On Document | |
| Warranty Deed | -- | Mccaffree Short Title | |
| Warranty Deed | -- | Chicago |
Mortgage History
| Date | Status | Loan Amount | Loan Type |
|---|---|---|---|
| Open | $445,000 | Credit Line Revolving | |
| Previous Owner | $129,000 | New Conventional | |
| Previous Owner | $140,800 | New Conventional | |
| Previous Owner | $141,400 | FHA | |
| Previous Owner | $137,750 | New Conventional | |
| Previous Owner | $34,000 | Credit Line Revolving |
Similar Homes in Blue Springs, MO
Source: Heartland MLS
MLS Number: 2561590
APN: 42-130-17-03-00-0-00-000
- 2625 SW Summer Creek Place
- 1604 SW 21st St
- 1604 SW 18th Street Ct
- 1308 SW 20th St
- 1311 SW 25th St
- 1512 SW 14th St
- 2619 SW Morningside Dr
- 1203 SW 26th St
- 1105 SW Granite Creek Dr
- 1104 SW Mic-O-say Dr
- 1005 SW 23rd St
- 1331 SW Horizon Dr
- 1201 SW Hopi St
- 1013 SW 16th St
- 1500 SW 11th St
- 1008 SW 17th St
- 1301 SW Sunrise Dr
- 1410 SW 11th St
- 1103 SW Stonecreek Dr
- 2603 SW Shadow Creek Ct






