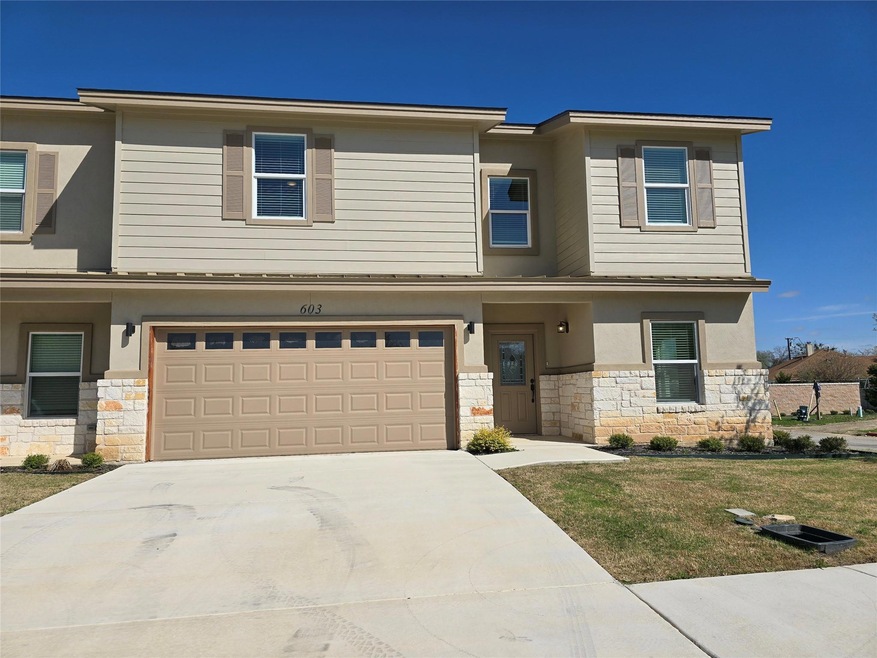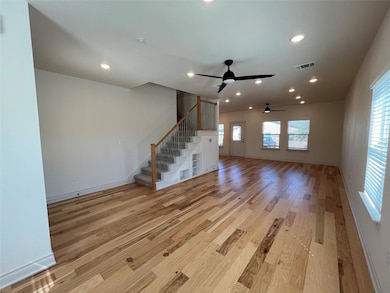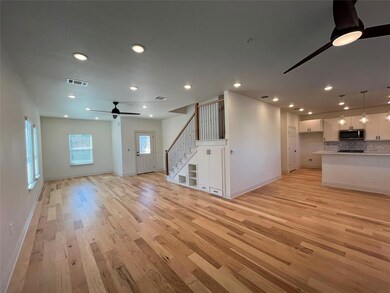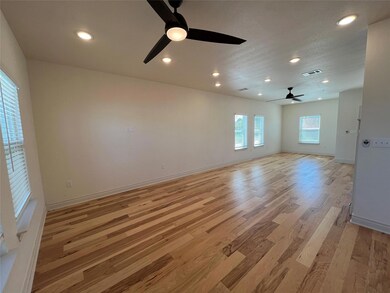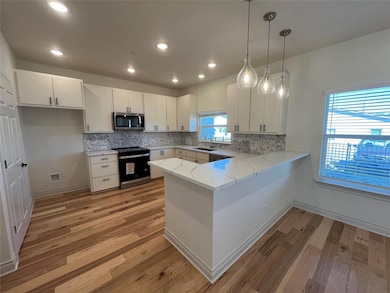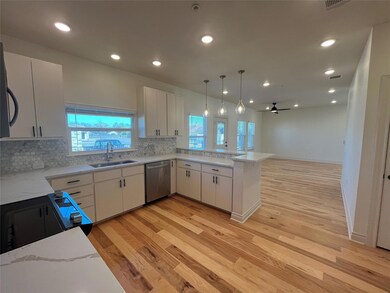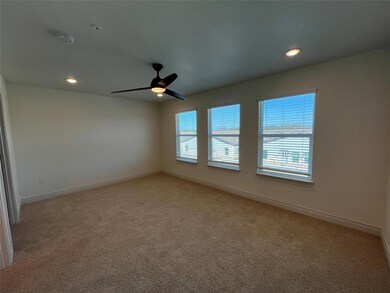2105 Tiger Trail Unit 603 Round Rock, TX 78664
Stony Point NeighborhoodEstimated payment $3,177/month
Highlights
- New Construction
- Lock-and-Leave Community
- Wood Flooring
- Double File Trail Elementary School Rated A-
- Deck
- Covered Patio or Porch
About This Home
Welcome to the The Villas of Chandler Creek is a luxury townhome community located in the heart of Round Rock, TX. Lock & Leave - with yard maintenance taken care of, residents have more time to enjoy the local entertainment and dining options available nearby. It features beautiful hardwood flooring throughout the entire downstairs area, giving it an elegant and timeless look. The kitchen is bright and white, with plenty of natural light and stainless-steel appliances. The open floorplan is perfect for entertaining, as it seamlessly flows from the living area. Upstairs, you'll find four spacious bedrooms, providing ample space. Additionally, there is an additional area attached to the primary bath, which can be utilized as a workout room or craft room, adding versatility to the space. It is conveniently located 20 minutes away from Dell Technologies and 30 minutes away from the Tesla Giga Factory & Samsung. This makes it an ideal choice for professionals working in these major companies. This property is being sold as an investment property with a long term leased signed and future Short Term Rentals (STR) are allowed. Call for more information about this property.
Listing Agent
eXp Realty, LLC Brokerage Phone: (512) 629-9050 License #0746209 Listed on: 05/23/2025

Property Details
Home Type
- Condominium
Year Built
- Built in 2022 | New Construction
Lot Details
- West Facing Home
- Back Yard Fenced
HOA Fees
- $170 Monthly HOA Fees
Parking
- 2 Car Attached Garage
- Front Facing Garage
- Garage Door Opener
Home Design
- Slab Foundation
- Shingle Roof
- Composition Roof
- Masonry Siding
- HardiePlank Type
- Stucco
Interior Spaces
- 2,102 Sq Ft Home
- 2-Story Property
- Living Room
Kitchen
- Oven
- Microwave
- Dishwasher
- Stainless Steel Appliances
- Disposal
Flooring
- Wood
- Carpet
- Tile
Bedrooms and Bathrooms
- 3 Bedrooms
Home Security
Outdoor Features
- Balcony
- Deck
- Covered Patio or Porch
Schools
- Double File Trail Elementary School
- Cpl Robert P Hernandez Middle School
- Stony Point High School
Utilities
- Central Heating and Cooling System
- Vented Exhaust Fan
- Underground Utilities
- Tankless Water Heater
- Municipal Utilities District Sewer
Listing and Financial Details
- Assessor Parcel Number 2105 Tiger Trl #603
Community Details
Overview
- Association fees include common area maintenance, landscaping
- Villas Of Chandler Creek Association
- Built by Conann Homes
- The Villas At Chandler Creek Subdivision
- Lock-and-Leave Community
Security
- Fire and Smoke Detector
Map
Home Values in the Area
Average Home Value in this Area
Property History
| Date | Event | Price | List to Sale | Price per Sq Ft |
|---|---|---|---|---|
| 10/31/2025 10/31/25 | Pending | -- | -- | -- |
| 06/17/2025 06/17/25 | Price Changed | $480,000 | -2.0% | $228 / Sq Ft |
| 05/23/2025 05/23/25 | For Sale | $490,000 | 0.0% | $233 / Sq Ft |
| 04/12/2024 04/12/24 | Rented | $2,300 | 0.0% | -- |
| 03/16/2024 03/16/24 | For Rent | $2,300 | -- | -- |
Source: Unlock MLS (Austin Board of REALTORS®)
MLS Number: 6484200
- 2105 Tiger Trail Unit 301
- 2105 Tiger Trail Unit 703
- 2105 Tiger Trail Unit 601
- 2105 Tiger Trail Unit 501
- 2105 Tiger Trail Unit 101
- 2105 Tiger Trail Unit 503
- 2105 Tiger Trail Unit 303
- 2105 Tiger Trail Unit 701
- 2105 Tiger Trail Unit 702
- 2105 Tiger Trail Unit 302
- 2106 Bluebonnet Dr
- 2213 Bluebonnet Dr
- 1908 Matagorda Dr
- 1807 Verbena Way
- 1618 Prairie Star Ln
- 2304 Miramar Cove
- 1613 Apollo Cir
- 1411 Baffin Cove
- 1539 Apollo Cir
- 1506 Primrose Trail
