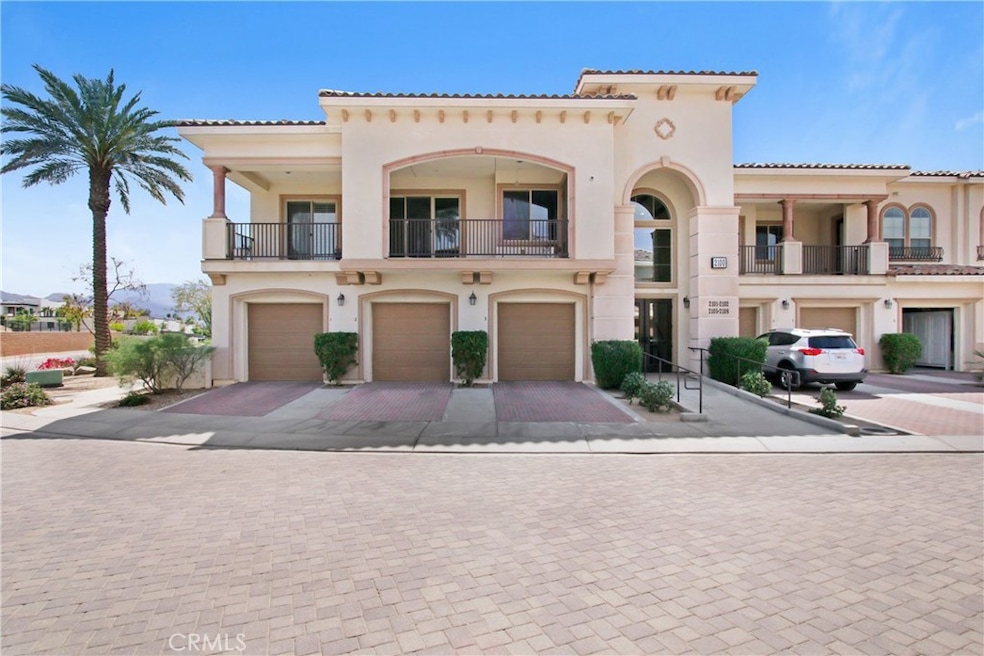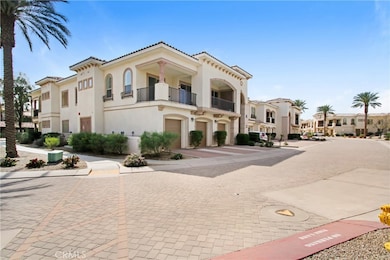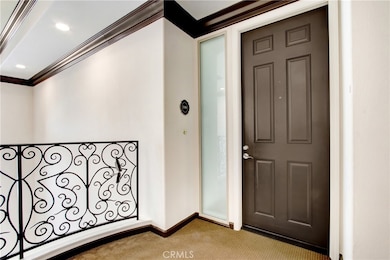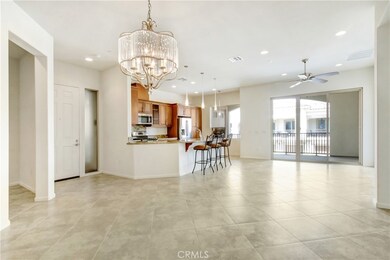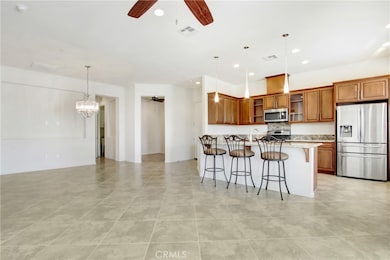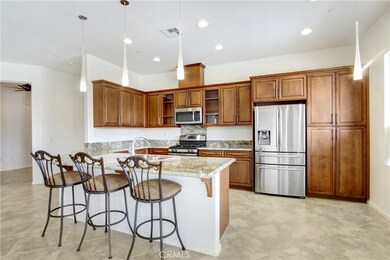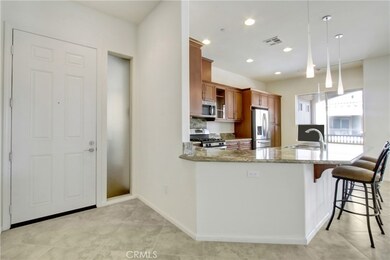2105 Via Calderia Palm Desert, CA 92260
Estimated payment $3,613/month
Highlights
- Concierge
- Gated with Attendant
- Active Adult
- Fitness Center
- Heated In Ground Pool
- Peek-A-Boo Views
About This Home
Experience unparalleled luxury in this highly coveted Sorrento – Vista Cielo Plan, ideally situated in one of the most desirable locations. As you step into this expansive open-concept residence, you’ll immediately be captivated by the stunning northern vistas that extend across a generous 33 foot wrap-around balcony. This exquisite condo features two spacious bedrooms, two elegantly appointed bathrooms, and a dedicated office, making it the perfect choice for both a full-time residence or a refined vacation retreat. Impeccably upgraded throughout, this home boasts luxurious granite countertops, a stylish tile backsplash, rich wood shutters, and pristine tile flooring. The addition of owned solar panels ensures exceptional energy efficiency. The comprehensive HOA covers nearly all aspects of living, including water, cable, internet, trash, fire and earthquake insurance, landscape and building maintenance, as well as access to an array of social and recreational activities. The property includes an elevator or stairs for access. Villa Portofino's 30,000 sqft. Clubhouse is one of the most impressive in the valley, offering a state-of-the-art 100-seat movie theater, two exquisite restaurants, a billiards room, game rooms, a fully equipped gym, a heated pool and spa, bocce ball, shuffleboard, and much more. Conveniently located just minutes from the world-class Eisenhower Medical Center, the McCallum Theater, The Shops on El Paseo, and other premium shopping destinations. Schedule your private tour today and discover the epitome of resort-style living in this exclusive 55 and better community.
Listing Agent
Temecula Elite Properties Brokerage Phone: 951-704-5373 License #02039102 Listed on: 03/25/2025
Property Details
Home Type
- Condominium
Year Built
- Built in 2015
Lot Details
- 1 Common Wall
- Drip System Landscaping
- Sprinkler System
HOA Fees
- $1,049 Monthly HOA Fees
Parking
- 2 Car Attached Garage
- Parking Available
- Tandem Garage
- Driveway
- Automatic Gate
Property Views
- Peek-A-Boo
- Mountain
Home Design
- Mediterranean Architecture
- Entry on the 2nd floor
- Turnkey
- Tile Roof
- Concrete Roof
- Common Roof
- Stone Siding
- Stucco
Interior Spaces
- 1,494 Sq Ft Home
- 1-Story Property
- Open Floorplan
- High Ceiling
- Ceiling Fan
- Recessed Lighting
- Double Pane Windows
- Shutters
- Sliding Doors
- Panel Doors
- Family Room Off Kitchen
- Combination Dining and Living Room
- Home Office
- Tile Flooring
- Security Lights
- Laundry Room
Kitchen
- Breakfast Area or Nook
- Open to Family Room
- Breakfast Bar
- Gas Range
- Microwave
- Water Line To Refrigerator
- Dishwasher
- Granite Countertops
- Pots and Pans Drawers
Bedrooms and Bathrooms
- 2 Main Level Bedrooms
- Walk-In Closet
- 2 Full Bathrooms
- Granite Bathroom Countertops
- Dual Vanity Sinks in Primary Bathroom
- Private Water Closet
- Walk-in Shower
- Exhaust Fan In Bathroom
Eco-Friendly Details
- Solar owned by seller
Pool
- Heated In Ground Pool
- Heated Spa
- In Ground Spa
- Gunite Pool
- Saltwater Pool
- Gunite Spa
Outdoor Features
- Living Room Balcony
- Wrap Around Porch
- Patio
- Exterior Lighting
Utilities
- Forced Air Heating and Cooling System
- Heating System Uses Natural Gas
- Natural Gas Connected
- Tankless Water Heater
- Cable TV Available
Listing and Financial Details
- Earthquake Insurance Required
- Tax Lot 5
- Tax Tract Number 36404
- Assessor Parcel Number 622024064
- $442 per year additional tax assessments
- Seller Considering Concessions
Community Details
Overview
- Active Adult
- Master Insurance
- 6 Units
- Via Portofino HOA, Phone Number (760) 834-2482
- 1St Residential HOA
- Built by Comstock Homes
- Villa Portofino Subdivision
- Maintained Community
Amenities
- Concierge
- Community Fire Pit
- Clubhouse
- Banquet Facilities
- Billiard Room
- Meeting Room
- Card Room
Recreation
- Bocce Ball Court
- Fitness Center
- Community Pool
- Community Spa
Security
- Gated with Attendant
- Resident Manager or Management On Site
- Card or Code Access
- Carbon Monoxide Detectors
- Fire and Smoke Detector
- Fire Sprinkler System
Map
Home Values in the Area
Average Home Value in this Area
Property History
| Date | Event | Price | List to Sale | Price per Sq Ft | Prior Sale |
|---|---|---|---|---|---|
| 10/28/2025 10/28/25 | For Sale | $409,000 | 0.0% | $274 / Sq Ft | |
| 10/08/2025 10/08/25 | Pending | -- | -- | -- | |
| 08/25/2025 08/25/25 | Price Changed | $409,000 | +5.1% | $274 / Sq Ft | |
| 07/25/2025 07/25/25 | Price Changed | $389,000 | -2.5% | $260 / Sq Ft | |
| 04/25/2025 04/25/25 | Price Changed | $399,000 | -5.0% | $267 / Sq Ft | |
| 03/25/2025 03/25/25 | For Sale | $419,990 | +1.2% | $281 / Sq Ft | |
| 06/20/2023 06/20/23 | Sold | $415,000 | -3.5% | $278 / Sq Ft | View Prior Sale |
| 06/15/2023 06/15/23 | Pending | -- | -- | -- | |
| 01/23/2023 01/23/23 | For Sale | $429,990 | -- | $288 / Sq Ft |
Source: California Regional Multiple Listing Service (CRMLS)
MLS Number: SW25063635
- 2102 Via Calderia
- 308 Piazza Roma
- 1707 Via San Martino
- 2701 Via Calderia
- 1705 Via San Martino
- 1602 Via San Martino
- 32 Acapulco Dr
- 9 Acapulco Dr
- 39880 Palm Greens Pkwy
- 5 Acapulco Dr
- 39663 White Canyon Dr
- 39820 Palm Greens Pkwy
- 21 Las Cruces Ln
- 6 La Jolla Dr
- 41733 Aventine Ct
- 41713 Aventine Ct
- 39641 Desert Greens Dr E
- 4000 Via Fragante Unit 1
- 3923 Via Amalfi
- 41773 Aventine Ct
- 1803 Via San Martino
- 2609 Via Calderia
- 40445 Portola Ave
- 73750 Calle Bisque
- 8 Las Cruces Ln
- 15 Marbella Ln
- 40600 Via Fonda
- 4 Hermosillo Ln
- 17 Margarita Rd
- 39705 Manzanita Dr
- 40879 Sandpiper Ct
- 73373 Country Club Dr
- 73530 Red Cir
- 150 Willow Lake Dr
- 323 San Remo St
- 40741 Avenida Solana
- 25 Avenida Andra
- 365 San Remo St
- 130 Willow Lake Dr
- 297 San Remo St
