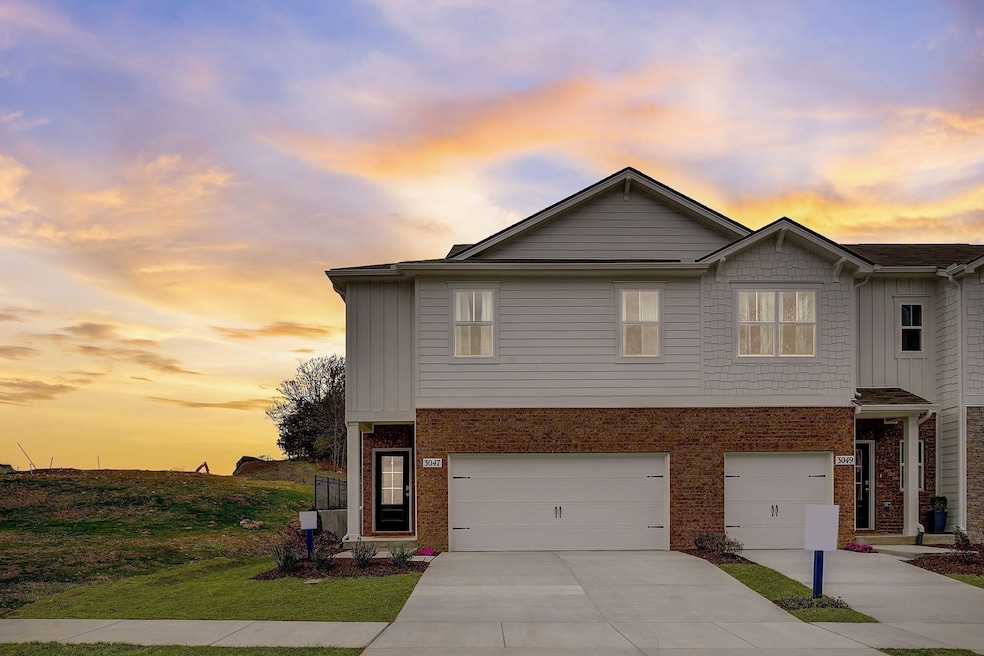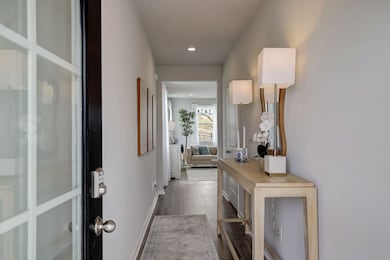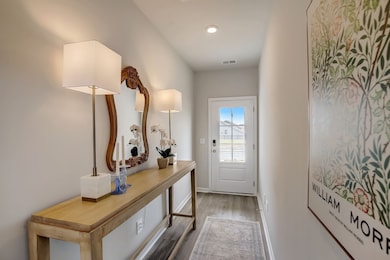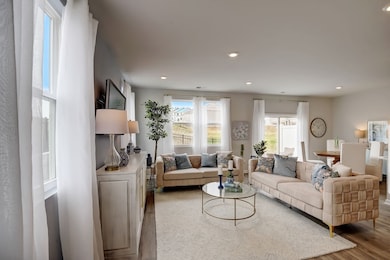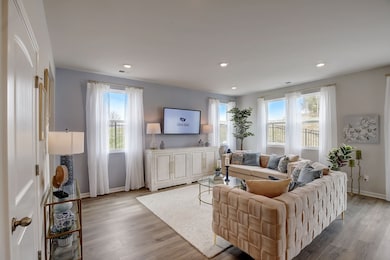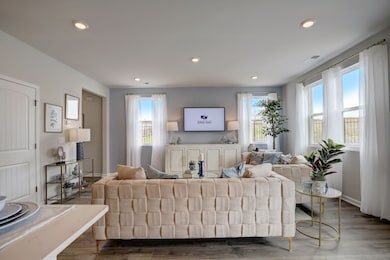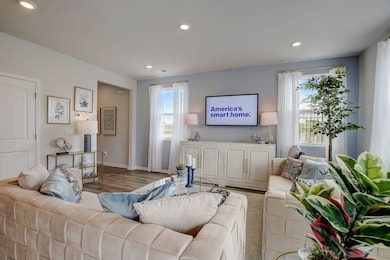2105 Widgeon Point Lebanon, TN 37090
Estimated payment $1,973/month
Highlights
- Traditional Architecture
- 1 Car Attached Garage
- Walk-In Closet
- Gladeville Elementary School Rated A
- Double Vanity
- Patio
About This Home
Pearson plan: Spacious 3 bedrooms, 2.5 baths, 1,418 sq. ft.1-car garage—Everything is included, no pricey upgrades! Step into a welcoming foyer and powder room before entering the open-concept kitchen and living area, complete with quartz countertop seating and room for a dining table. Upstairs, the spacious primary suite includes a walk-in closet and ensuite bath with a double vanity. 2 additional bedrooms provide flexible space for family, guests, or a home office, with a full bath and laundry room conveniently located down the hall. Features a smart home package, giving you control from your smart device whether you're home or away. Contact us today to visit. 100% USDA financing avail. Centrally located between Mt Juliet and Lebanon with easy access to both I-40 and I-840. Playground and pickleball court! #116
Listing Agent
D.R. Horton Brokerage Phone: 6154610501 License # 335480 Listed on: 11/04/2025

Open House Schedule
-
Sunday, November 16, 20251:00 to 3:30 pm11/16/2025 1:00:00 PM +00:0011/16/2025 3:30:00 PM +00:00Please call/ text Brandon (615) 461-0501 to unlock and schedule visit.Add to Calendar
-
Tuesday, November 18, 202510:30 am to 3:30 pm11/18/2025 10:30:00 AM +00:0011/18/2025 3:30:00 PM +00:00Please call/ text Brandon (615) 461-0501 to unlock and schedule visit.Add to Calendar
Townhouse Details
Home Type
- Townhome
Est. Annual Taxes
- $2,121
Year Built
- Built in 2025
HOA Fees
- $146 Monthly HOA Fees
Parking
- 1 Car Attached Garage
- Front Facing Garage
- Garage Door Opener
- Driveway
Home Design
- Traditional Architecture
- Shingle Roof
Interior Spaces
- 1,418 Sq Ft Home
- Property has 2 Levels
- ENERGY STAR Qualified Windows
- Entrance Foyer
- Interior Storage Closet
Kitchen
- Microwave
- Dishwasher
- Disposal
Flooring
- Carpet
- Laminate
- Vinyl
Bedrooms and Bathrooms
- 3 Bedrooms
- Walk-In Closet
- Double Vanity
Home Security
- Smart Lights or Controls
- Indoor Smart Camera
- Smart Locks
- Smart Thermostat
Eco-Friendly Details
- Energy-Efficient Insulation
- Energy-Efficient Thermostat
Schools
- Southside Elementary
- Wilson Central High School
Utilities
- Central Heating and Cooling System
- Heat Pump System
- Underground Utilities
- High-Efficiency Water Heater
Additional Features
- Smart Technology
- Patio
Listing and Financial Details
- Property Available on 2/25/26
Community Details
Overview
- Association fees include maintenance structure, ground maintenance, insurance
- Addison Park Subdivision
Recreation
- Community Playground
Pet Policy
- Pets Allowed
Map
Home Values in the Area
Average Home Value in this Area
Property History
| Date | Event | Price | List to Sale | Price per Sq Ft |
|---|---|---|---|---|
| 11/06/2025 11/06/25 | For Sale | $312,690 | -- | $221 / Sq Ft |
Source: Realtracs
MLS Number: 3039271
- 2081 Widgeon Point
- 2085 Widgeon Point
- 2087 Widgeon Point
- PORTSMOUTH Plan at Addison Park
- PEARSON Plan at Addison Park
- 2097 Widgeon Point
- 2099 Widgeon Point
- 3016 Flyaway Ln
- 3020 Flyaway Ln
- 3004 Flyaway Ln
- 1116 Woodbridge Blvd
- 2950 Mallard Dr
- MEDFORD Plan at Woodbridge Glen - Townhomes
- OWENS Plan at Woodbridge Glen - Townhomes
- PENWELL Plan at Woodbridge Glen - Single Family
- at Woodbridge Glen - Townhomes
- CALI Plan at Woodbridge Glen - Single Family
- SALEM Plan at Woodbridge Glen - Single Family
- FRANKLIN Plan at Woodbridge Glen - Townhomes
- Carson Plan at Woodbridge Glen
- 2972 Mallard Dr
- 281 Redhead Ln
- 923 Shorttail Ln
- 448 Waterfowl Way
- 1225 Bufflehead Way
- 635 Woodall Ridge Dr
- 1000 Venue Cir
- 1209 Dutch Peak
- 106 Brighton Ln
- 1125 Amberly Way
- 13105 Central Pike
- 3002 Lucky Ln
- 217 Gershon Way
- 216 Gershon Way
- 144 Wendell K Rd
- 902 Tanager Ct
- 2720 Leeville Pike
- 1538 Stone Hill Rd
- 422 Butler Rd
- 1334 Beasley Blvd
