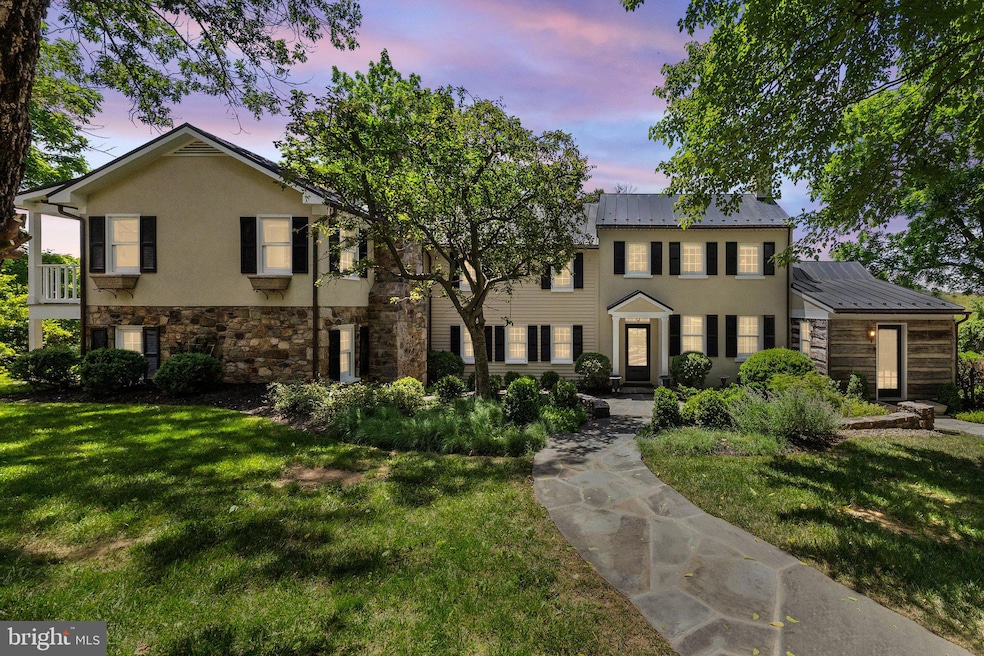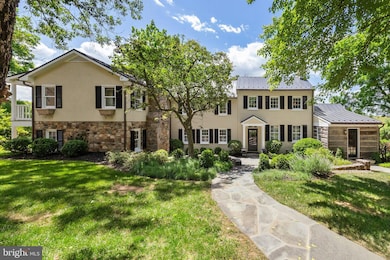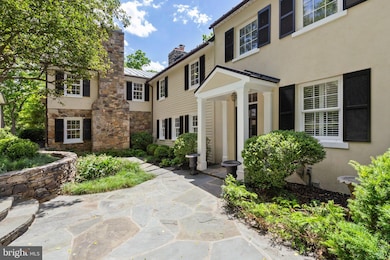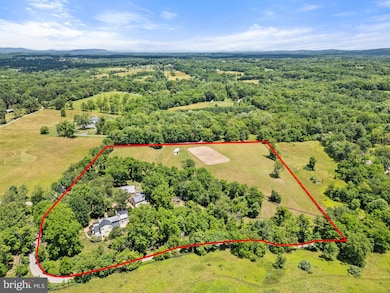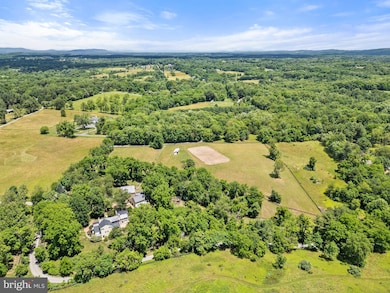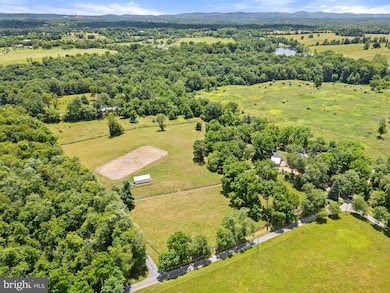21056 Beaverdam Bridge Rd Middleburg, VA 20117
Estimated payment $11,464/month
Highlights
- Guest House
- Horse Facilities
- Gourmet Kitchen
- Blue Ridge Middle School Rated A-
- Stables
- Panoramic View
About This Home
NEW PRICE!!! Welcome to 21056 Beaverdam Bridge Rd., Middleburg, VA 20117—where historic charm meets modern luxury in a peaceful and secluded setting. Affectionately known as “Turkey Roost Farm” or simply “The Roost” by locals, this circa 1750s farmhouse offers a storybook escape nestled in the heart of Middleburg’s picturesque countryside. The interior has been thoughtfully updated to blend old-world character with today’s comforts. At the heart of the home is a gourmet chef’s kitchen featuring a Viking cooktop, soapstone counters, a custom wood island with storage, and stainless-steel appliances—perfect for both everyday living and entertaining.
This charming residence offers 4 bedrooms and 3.5 baths, including a luxurious primary suite complete with a soaking tub and spacious shower. Gather around the wood-burning fireplaces in the cozy family room and the original stone fireplace in the living room or unwind on the upper-level balcony and side yard porch. The expansive flagstone rear patio—partially covered and enhanced with skylights—invites effortless outdoor living and entertaining.
Additional features include solid hardwood flooring throughout, dual staircases, and a two-car garage with a studio loft above. A separate one-bedroom, one-bathroom cottage with an efficiency kitchen provides a perfect retreat for guests or extended family. Equestrian amenities abound with a five-stall barn equipped with automatic waterers, fenced paddocks with run-in sheds, a blue stone riding ring, and scenic trails for exploration. The property also boasts a spring house, custom chicken coop and pen, all adding to its rural charm and functionality.
Located just minutes from historic downtown Middleburg, this one-of-a-kind property offers convenient access to shopping, dining, and cultural attractions, with an easy commute to Northern Virginia, Washington, D.C., and just 25 miles from Dulles International Airport. Turkey Roost Farm is a rare opportunity to own a timeless retreat that offers both serenity and sophistication.
Home Details
Home Type
- Single Family
Est. Annual Taxes
- $16,100
Year Built
- Built in 1750
Lot Details
- 14 Acre Lot
- Dirt Road
- Rural Setting
- West Facing Home
- Board Fence
- Landscaped
- Extensive Hardscape
- Private Lot
- Secluded Lot
- Open Lot
- Irregular Lot
- Cleared Lot
- Partially Wooded Lot
- Backs to Trees or Woods
- Back, Front, and Side Yard
- Property is in excellent condition
- Property is zoned AR2
Parking
- 2 Car Detached Garage
- 10 Driveway Spaces
- Garage Door Opener
- Stone Driveway
Property Views
- Panoramic
- Scenic Vista
- Woods
- Pasture
- Mountain
- Garden
- Courtyard
Home Design
- Colonial Architecture
- Stone Foundation
- Slab Foundation
- Log Walls
- Plaster Walls
- Metal Roof
- Masonry
Interior Spaces
- 3,707 Sq Ft Home
- Property has 2 Levels
- Traditional Floor Plan
- Dual Staircase
- Built-In Features
- Chair Railings
- Beamed Ceilings
- Skylights
- 4 Fireplaces
- Wood Burning Fireplace
- Non-Functioning Fireplace
- Screen For Fireplace
- Stone Fireplace
- Fireplace Mantel
- Window Treatments
- Bay Window
- Wood Frame Window
- Mud Room
- Family Room
- Living Room
- Dining Room
- Office or Studio
Kitchen
- Gourmet Kitchen
- Built-In Double Oven
- Six Burner Stove
- Built-In Range
- Range Hood
- Microwave
- Dishwasher
- Viking Appliances
- Stainless Steel Appliances
- Kitchen Island
- Disposal
Flooring
- Wood
- Ceramic Tile
Bedrooms and Bathrooms
- 4 Bedrooms
- En-Suite Primary Bedroom
- En-Suite Bathroom
- Soaking Tub
Laundry
- Laundry Room
- Laundry on main level
- Dryer
- Washer
Basement
- Heated Basement
- Walk-Out Basement
- Interior and Exterior Basement Entry
- Crawl Space
- Basement Windows
Home Security
- Monitored
- Storm Windows
- Storm Doors
Outdoor Features
- Balcony
- Patio
- Exterior Lighting
- Shed
- Outbuilding
- Tenant House
- Porch
Additional Homes
- Guest House
Schools
- Banneker Elementary School
- Blue Ridge Middle School
- Loudoun Valley High School
Farming
- Center Aisle Barn
- Hay Barn
- Spring House
Horse Facilities and Amenities
- Horses Allowed On Property
- Paddocks
- Run-In Shed
- Stables
- Riding Ring
Utilities
- 90% Forced Air Heating and Cooling System
- Heat Pump System
- Vented Exhaust Fan
- Electric Baseboard Heater
- Underground Utilities
- Propane
- Well
- Electric Water Heater
- Septic Tank
- Phone Available
Listing and Financial Details
- Assessor Parcel Number 564299650000
Community Details
Overview
- No Home Owners Association
Recreation
- Horse Facilities
Map
Home Values in the Area
Average Home Value in this Area
Tax History
| Year | Tax Paid | Tax Assessment Tax Assessment Total Assessment is a certain percentage of the fair market value that is determined by local assessors to be the total taxable value of land and additions on the property. | Land | Improvement |
|---|---|---|---|---|
| 2025 | $14,561 | $1,808,780 | $393,350 | $1,415,430 |
| 2024 | $16,101 | $1,861,360 | $381,250 | $1,480,110 |
| 2023 | $16,603 | $1,897,470 | $306,250 | $1,591,220 |
| 2022 | $15,079 | $1,694,310 | $266,250 | $1,428,060 |
| 2021 | $12,621 | $1,413,250 | $351,900 | $1,061,350 |
| 2020 | $11,297 | $1,216,800 | $351,900 | $864,900 |
| 2019 | $11,525 | $1,228,210 | $351,900 | $876,310 |
| 2018 | $11,993 | $1,230,650 | $351,900 | $878,750 |
| 2017 | $11,490 | $1,146,700 | $351,900 | $794,800 |
| 2016 | $11,196 | $977,790 | $0 | $0 |
| 2015 | $8,981 | $791,240 | $226,550 | $564,690 |
| 2014 | -- | $730,700 | $184,550 | $546,150 |
Property History
| Date | Event | Price | Change | Sq Ft Price |
|---|---|---|---|---|
| 07/17/2025 07/17/25 | Price Changed | $1,899,900 | -5.0% | $513 / Sq Ft |
| 02/28/2025 02/28/25 | Price Changed | $1,999,000 | -4.8% | $539 / Sq Ft |
| 09/27/2024 09/27/24 | Price Changed | $2,099,900 | -3.9% | $566 / Sq Ft |
| 06/10/2024 06/10/24 | For Sale | $2,185,000 | 0.0% | $589 / Sq Ft |
| 05/21/2024 05/21/24 | Off Market | $2,185,000 | -- | -- |
| 05/07/2023 05/07/23 | Rented | $2,500 | 0.0% | -- |
| 04/20/2023 04/20/23 | Under Contract | -- | -- | -- |
| 02/04/2023 02/04/23 | For Rent | $2,500 | 0.0% | -- |
| 04/22/2022 04/22/22 | Rented | $2,500 | 0.0% | -- |
| 04/07/2022 04/07/22 | Under Contract | -- | -- | -- |
| 01/06/2022 01/06/22 | For Rent | $2,500 | 0.0% | -- |
| 04/27/2021 04/27/21 | Rented | $2,500 | 0.0% | -- |
| 04/27/2021 04/27/21 | Under Contract | -- | -- | -- |
| 04/21/2021 04/21/21 | For Rent | $2,500 | 0.0% | -- |
| 08/17/2020 08/17/20 | Sold | $1,500,000 | -2.3% | $405 / Sq Ft |
| 06/25/2020 06/25/20 | Pending | -- | -- | -- |
| 06/12/2020 06/12/20 | Price Changed | $1,535,000 | -3.2% | $414 / Sq Ft |
| 04/02/2020 04/02/20 | For Sale | $1,585,000 | +5.7% | $428 / Sq Ft |
| 03/30/2020 03/30/20 | Off Market | $1,500,000 | -- | -- |
| 03/30/2020 03/30/20 | For Sale | $1,585,000 | +14.1% | $428 / Sq Ft |
| 06/30/2015 06/30/15 | Sold | $1,389,000 | -3.2% | $360 / Sq Ft |
| 05/01/2015 05/01/15 | Pending | -- | -- | -- |
| 04/17/2015 04/17/15 | For Sale | $1,435,000 | -- | $372 / Sq Ft |
Purchase History
| Date | Type | Sale Price | Title Company |
|---|---|---|---|
| Warranty Deed | $1,500,000 | Blue Ridge Title & Escr Inc | |
| Warranty Deed | $1,389,000 | -- |
Mortgage History
| Date | Status | Loan Amount | Loan Type |
|---|---|---|---|
| Open | $1,015,000 | New Conventional |
Source: Bright MLS
MLS Number: VALO2069944
APN: 564-29-9650
- Lot W-10-121 On Beaverdam
- 0 Saint Louis Rd
- 21497 Hibbs Bridge Rd
- 37116 Snickersville Turnpike
- 20209 St Louis Rd
- 36983 Philomont Rd
- 36789 Snickersville Turnpike
- 37070 Elaine Place
- 36155 Chamblin Mill Ln
- 37120 Devon Wick Ln
- 35771 Snake Hill Rd
- 19647 Telegraph Springs Rd
- 19525 Telegraph Springs Rd
- 35653 Millville Rd
- 20078 Lincoln Rd
- 36625 Shoemaker School Rd
- 35162 Notre Dame Ln
- 19326 Airwell Ct
- 35632 Snickersville Turnpike
- 19164 Black Oak Rd
- 19810 Silcott Springs Rd Unit Horse Country Retrat
- 19810 Silcott Springs Rd
- 100 W Marshall St
- 603 Martin Ave
- 19606 Ridgeside Rd Unit basement apartment
- 18285 Foundry Rd
- 35600 Sassafras Dr
- 38103 Homestead Farm Ln
- 404 Sage Ct
- 19 N Bridge St Unit 201
- 35875 Devon Park Square Unit BASEMENT ONLY
- 130 S 29th St Unit 6
- 210 Heaton Ct
- 201 N 23rd St Unit D
- 111-123 N 16th St
- 19109 Peale Ln
- 204 Grassy Ridge Terrace
- 650 Dominion Terrace
- 18936 Harmony Church Rd
- 39368 Longhill Ln
