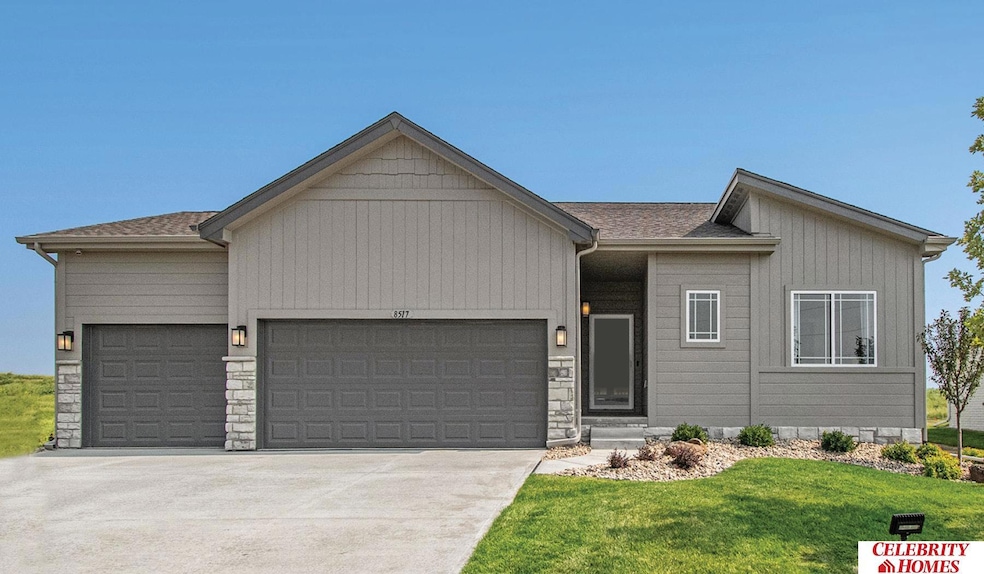
21058 Adams St Elkhorn, NE 68022
Estimated payment $2,160/month
Highlights
- Under Construction
- Ranch Style House
- Covered Deck
- Whitetail Creek Elementary School Rated A-
- 3 Car Attached Garage
- Walk-In Closet
About This Home
Welcome to The Jordan by Celebrity Homes. This Ranch Design offers 3 bedrooms on the main floor (2 on one side, 1 on the other)...with privacy for the Owner’s Suite! The JORDAN Design has a spacious main floor Gathering Room leading into an Eat-In Island Kitchen and Dining Area. And with Raised Ceilings towering over 9’, the main floor seems even more spacious. Plenty of room in the lower level for a Rec Room, additional Bedroom, and even another 3⁄4 Bath! Owner’s Suite is appointed with a walk-in closet, 3⁄4 Privacy Bath Design with a Dual Vanity. Features of this 3 Bedroom, 2 Bath Home Include: 2 Car Garage with a Garage Door Opener, Refrigerator, Washer/Dryer Package, Quartz Countertops, Luxury Vinyl Panel Flooring (LVP) Package, Sprinkler System, Extended 2-10 Warranty Program, 3/4 Bath Rough-In, Professionally Installed Blinds, and that’s just the start! (Pictures of Model Home) Price may reflect promotional discounts, if applicable.
Home Details
Home Type
- Single Family
Est. Annual Taxes
- $788
Year Built
- Built in 2025 | Under Construction
Lot Details
- 0.25 Acre Lot
- Lot Dimensions are 68 x 115
- Sprinkler System
HOA Fees
- $10 Monthly HOA Fees
Parking
- 3 Car Attached Garage
Home Design
- Ranch Style House
- Composition Roof
- Concrete Perimeter Foundation
Interior Spaces
- Ceiling Fan
- Electric Fireplace
- Window Treatments
- Living Room with Fireplace
- Natural lighting in basement
Kitchen
- Oven or Range
- Microwave
- Dishwasher
Flooring
- Wall to Wall Carpet
- Luxury Vinyl Plank Tile
Bedrooms and Bathrooms
- 3 Bedrooms
- Walk-In Closet
- Dual Sinks
- Shower Only
Laundry
- Dryer
- Washer
Outdoor Features
- Covered Deck
- Patio
Schools
- Falling Waters Elementary School
- Gretna Middle School
- Gretna High School
Utilities
- Forced Air Heating and Cooling System
- Cable TV Available
Community Details
- Harrison 210 HOA
- Built by CELEBRITY HOMES
- Harrison 210 Subdivision, Jordan Floorplan
Listing and Financial Details
- Assessor Parcel Number 1261890928
Map
Home Values in the Area
Average Home Value in this Area
Tax History
| Year | Tax Paid | Tax Assessment Tax Assessment Total Assessment is a certain percentage of the fair market value that is determined by local assessors to be the total taxable value of land and additions on the property. | Land | Improvement |
|---|---|---|---|---|
| 2023 | $837 | $30,800 | $30,800 | -- |
| 2022 | $821 | $28,500 | $28,500 | $0 |
| 2021 | $274 | $9,700 | $9,700 | $0 |
| 2020 | $592 | $21,000 | $21,000 | $0 |
Property History
| Date | Event | Price | Change | Sq Ft Price |
|---|---|---|---|---|
| 07/08/2025 07/08/25 | Price Changed | $382,400 | -0.1% | $199 / Sq Ft |
| 07/07/2025 07/07/25 | Pending | -- | -- | -- |
| 04/05/2025 04/05/25 | For Sale | $382,900 | -- | $199 / Sq Ft |
Similar Homes in Elkhorn, NE
Source: Great Plains Regional MLS
MLS Number: 22508625
APN: 1261-8909-28
- 21062 Adams St
- 21054 Adams St
- 21055 Jefferson St
- 21059 Jefferson St
- 21066 Adams St
- 21051 Jefferson St
- 21059 Adams St
- 21055 Adams St
- 21063 Jefferson St
- 21063 Adams St
- 21102 Adams St
- 21051 Adams St
- 21075 Jefferson St
- 21101 Adams St
- 21079 Jefferson St
- 21202 Adams St
- 6513 S 210 St
- 6409 S 210 St
- 6405 S 210 St
- 6420 S 208th Ave






