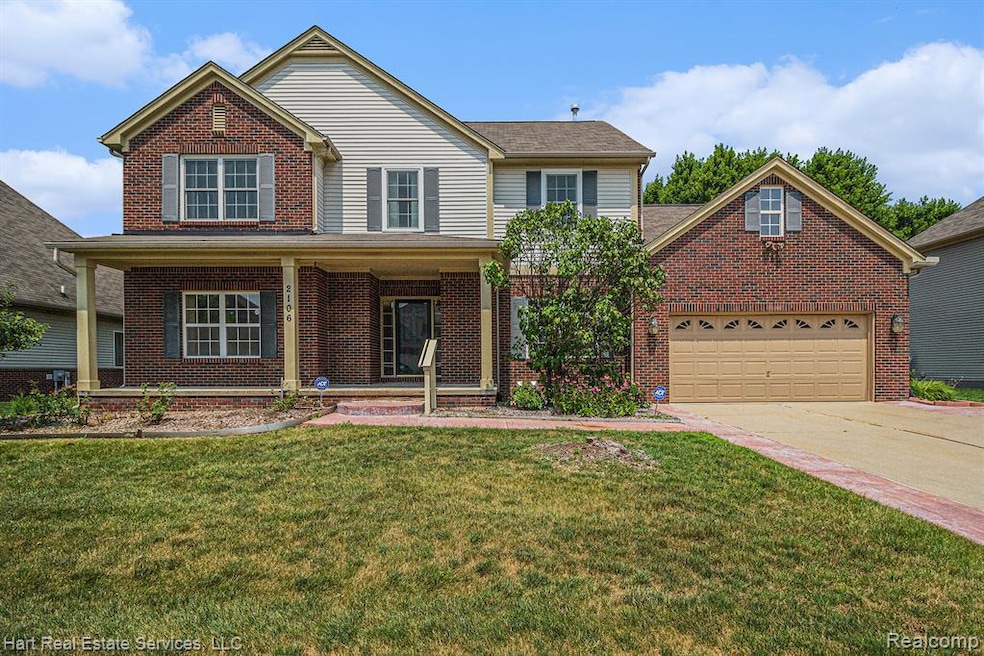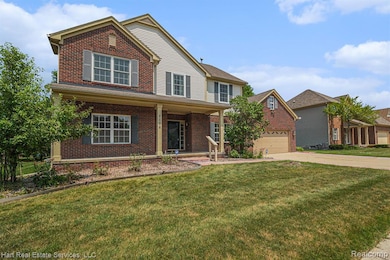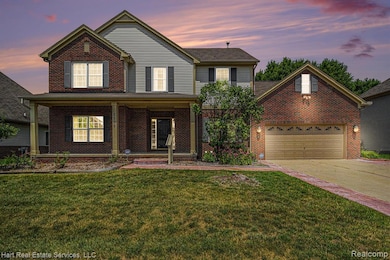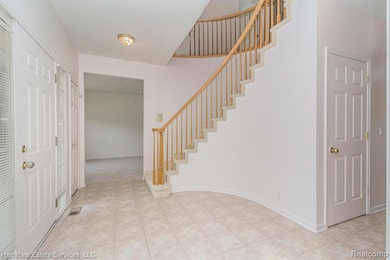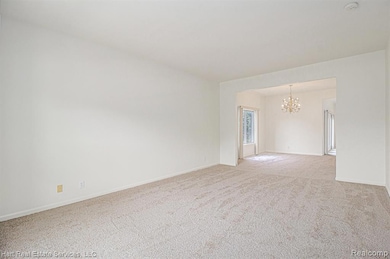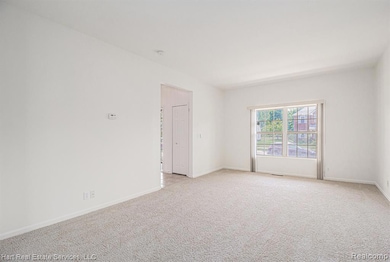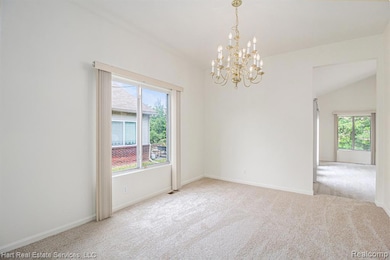2106 Cattail Cir Unit 41 Rochester Hills, MI 48309
Estimated payment $3,783/month
Highlights
- Colonial Architecture
- 2.5 Car Direct Access Garage
- Forced Air Heating and Cooling System
- Ground Level Unit
- Patio
- Ceiling Fan
About This Home
DON'T FORGET TO CHECK OUT THE VIDEO WALK THROUGH FOR YOUR CONVENIENCE! CLICK THE LITTLE BLUE CIRCLE LINK ABOVE. THANK YOU FOR TAKING YOUR TIME TO LOOK AT THIS HOME. Welcome to 2106 Cattail Circle, a beautiful and spacious 4-bedroom, 3 1/2-bath colonial home nestled in the highly desirable Meadow Creek subdivision of Rochester Hills. Offering the perfect balance of privacy and convenience, this home is just 10 minutes from Somerset Mall and only 5 minutes from M-59, making it ideal for commuters and those who enjoy having shopping, dining, and entertainment at their doorstep.
Key Features:
Full Brick in Back.
• Impressive Curb Appeal: A stately brick two-story colonial with classic architectural details.
• Inviting Interior: Updated kitchen with stunning granite countertops, complemented by new carpeting on the first floor.
• Expansive Finished Lower Level: A fully finished basement with an additional kitchen, perfect for multi-generational living, extended family, or adult children looking for their own space.
• Entertainer's Dream: Enjoy a large 20 x 30 stamped concrete patio, ideal for hosting friends and family in your private backyard oasis.
• Convenience at Every Turn: Main floor laundry and additional laundry facilities in the basement. Egress windows for added safety and peace of mind.
• Perfect for Families: Located in the prestigious Rochester Hills Avondale School District, this home provides access to top-rated schools.
Additional Highlights:
• Total square footage: 2,947 sq. ft. with an additional 1,672 sq. ft. in the finished lower level – more than enough room to accommodate an extended family or provide space for your hobbies and interests.
• Low-Maintenance Lifestyle: Enjoy the convenience of a standalone home with none of the typical upkeep worries, offering a relaxed, carefree living experience. Don't miss your opportunity to own this extraordinary home that combines space, style, and practicality. Schedule a private tour today!
Property Details
Home Type
- Condominium
Est. Annual Taxes
Year Built
- Built in 2004
HOA Fees
- $175 Monthly HOA Fees
Home Design
- Colonial Architecture
- Brick Exterior Construction
- Poured Concrete
- Asphalt Roof
- Vinyl Construction Material
Interior Spaces
- 2,947 Sq Ft Home
- 2-Story Property
- Ceiling Fan
- Gas Fireplace
- Family Room with Fireplace
- Finished Basement
- Basement Window Egress
- Security System Leased
Kitchen
- Microwave
- Dishwasher
- Disposal
Bedrooms and Bathrooms
- 4 Bedrooms
Parking
- 2.5 Car Direct Access Garage
- Front Facing Garage
- Garage Door Opener
Utilities
- Forced Air Heating and Cooling System
- Heating System Uses Natural Gas
- Natural Gas Water Heater
- Cable TV Available
Additional Features
- Patio
- Ground Level Unit
Listing and Financial Details
- Assessor Parcel Number 1532427009
Community Details
Overview
- Meadow Creek Subdivision Association
- Meadow Creek Occpn 1435 Subdivision
Security
- Carbon Monoxide Detectors
Map
Home Values in the Area
Average Home Value in this Area
Tax History
| Year | Tax Paid | Tax Assessment Tax Assessment Total Assessment is a certain percentage of the fair market value that is determined by local assessors to be the total taxable value of land and additions on the property. | Land | Improvement |
|---|---|---|---|---|
| 2022 | $3,230 | $229,040 | $0 | $0 |
| 2018 | $4,914 | $209,770 | $0 | $0 |
| 2017 | $4,819 | $212,060 | $0 | $0 |
| 2015 | -- | $180,880 | $0 | $0 |
| 2014 | -- | $160,460 | $0 | $0 |
| 2011 | -- | $141,320 | $0 | $0 |
Property History
| Date | Event | Price | List to Sale | Price per Sq Ft |
|---|---|---|---|---|
| 11/18/2025 11/18/25 | Price Changed | $589,900 | -1.7% | $200 / Sq Ft |
| 10/20/2025 10/20/25 | Price Changed | $599,900 | -3.2% | $204 / Sq Ft |
| 09/26/2025 09/26/25 | Price Changed | $619,900 | -1.6% | $210 / Sq Ft |
| 08/26/2025 08/26/25 | Price Changed | $629,900 | -1.6% | $214 / Sq Ft |
| 07/28/2025 07/28/25 | Price Changed | $639,900 | -0.8% | $217 / Sq Ft |
| 07/17/2025 07/17/25 | For Sale | $644,900 | -- | $219 / Sq Ft |
Purchase History
| Date | Type | Sale Price | Title Company |
|---|---|---|---|
| Quit Claim Deed | -- | None Listed On Document | |
| Quit Claim Deed | -- | None Listed On Document | |
| Interfamily Deed Transfer | -- | Attorney | |
| Warranty Deed | $480,320 | -- | |
| Warranty Deed | -- | Lawyers Title |
Source: Realcomp
MLS Number: 20251016854
APN: 15-32-427-009
- 2119 Cattail Cir Unit 24
- 2178 Lagoon Dr Unit 13
- 3315 Donley Ave
- 1838 Alsdorf Ave
- 3286 Devondale Rd
- 3755 Walnut Brook Dr
- 3191 Wren Ln Unit 51
- 2530 South Blvd W
- 6817 Woodcrest Dr
- 3226 Fantail Dr Unit 12
- 3931 Mildred Ave
- 3940 Cone Ave
- 4444 Angara Dr
- 3970 Cone Ave
- 1010 Angara Dr
- 2222 Angara Dr
- 1111 Angara Dr Unit 5
- 1111 Angara Dr Unit 14
- 1111 Angara Dr Unit 23
- 3 Angara Dr
- 2565 Brilliance Unit 4
- 3365 Bathurst Ave
- 6768 Merrick Dr Unit 12
- 2759 Dearborn Ave
- 930 W Auburn Rd
- 2800 Overlook Dr
- 575 Troyvally St
- 758 South Blvd W
- 2450 Norfolk
- 6473 Red Oak Dr
- 2566 Harrington Rd
- 3617 S Adams Rd
- 1887 Fleetwood Dr
- 2900 W Hamlin Rd
- 1860 Christy Ct
- 1570 Streamwood Ct Unit B8
- 5858 Niles Dr
- 1567 Streamwood Ct Unit P55
- 3280 S Adams Rd
- 3576 Marketplace Cir
