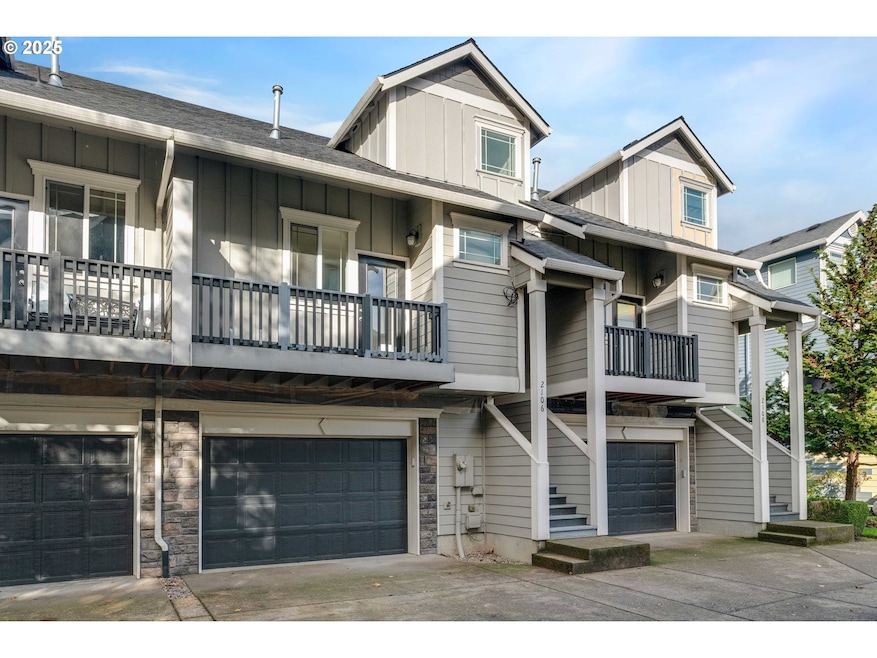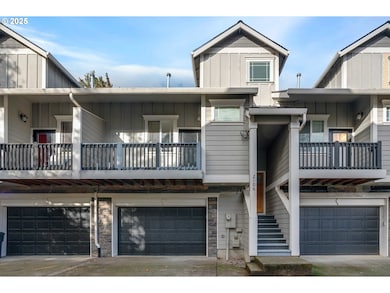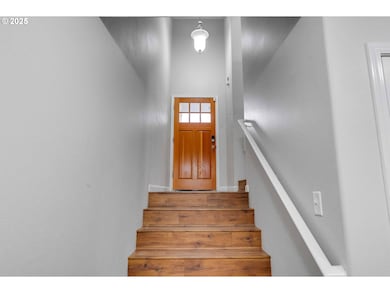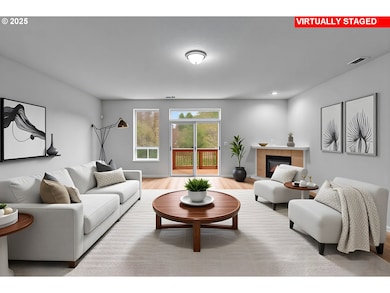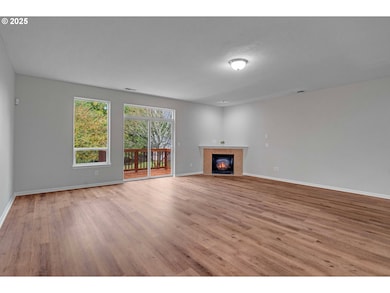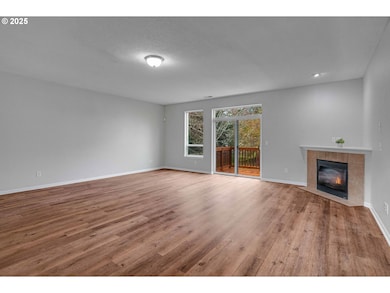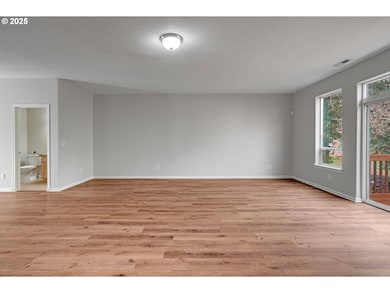2106 Charlie Ct Forest Grove, OR 97116
Estimated payment $3,079/month
Highlights
- Covered Deck
- Vaulted Ceiling
- Cul-De-Sac
- Territorial View
- Private Yard
- 1 Car Attached Garage
About This Home
Beautiful townhome located on a quiet cul-de-sac, featuring a private, fully fenced yard that’s low maintenance and easy to care for. Enjoy a BBQ deck off the kitchen and a spacious deck off the Great Room—perfect for entertaining or relaxing. The kitchen offers a large walk-in pantry and abundant storage throughout. The primary suite includes a walk-in closet and a brand new full bath with double vanity, while the upstairs showcases a huge vaulted loft ideal for an office, bonus room, or extra living space. Additional highlights include all new central A/C, all new plumbing, new rear deck, and new primary bathroom. Also includes central vac, and a thoughtful, functional layout designed for modern living. Whole home re-plumbed in 2025. Ask for Upgrade list to see everything recently completed, over $40,000.
Listing Agent
Opt Brokerage Phone: 503-803-6485 License #201211784 Listed on: 11/11/2025
Townhouse Details
Home Type
- Townhome
Est. Annual Taxes
- $4,237
Year Built
- Built in 2005
Lot Details
- 2,178 Sq Ft Lot
- Cul-De-Sac
- Fenced
- Private Yard
HOA Fees
Parking
- 1 Car Attached Garage
- Garage Door Opener
- On-Street Parking
- Controlled Entrance
Property Views
- Territorial
- Park or Greenbelt
Home Design
- Split Level Home
- Slab Foundation
- Composition Roof
- Cement Siding
- Cultured Stone Exterior
- Concrete Perimeter Foundation
Interior Spaces
- 2,226 Sq Ft Home
- 3-Story Property
- Central Vacuum
- Vaulted Ceiling
- Recessed Lighting
- Self Contained Fireplace Unit Or Insert
- Gas Fireplace
- Natural Light
- Vinyl Clad Windows
- Family Room
- Living Room
- Dining Room
- Partially Finished Basement
- Crawl Space
- Security Lights
Kitchen
- Free-Standing Range
- Microwave
- Plumbed For Ice Maker
- Dishwasher
- Tile Countertops
Flooring
- Wall to Wall Carpet
- Laminate
- Tile
- Vinyl
Bedrooms and Bathrooms
- 3 Bedrooms
Laundry
- Laundry Room
- Washer and Dryer
Accessible Home Design
- Accessibility Features
Outdoor Features
- Covered Deck
- Patio
Schools
- Joseph Gale Elementary School
- Neil Armstrong Middle School
- Forest Grove High School
Utilities
- Forced Air Heating and Cooling System
- Heating System Uses Gas
- Electric Water Heater
- High Speed Internet
Listing and Financial Details
- Assessor Parcel Number R2128095
Community Details
Overview
- Superior Community Management Association, Phone Number (503) 684-1832
- On-Site Maintenance
Security
- Resident Manager or Management On Site
Map
Home Values in the Area
Average Home Value in this Area
Tax History
| Year | Tax Paid | Tax Assessment Tax Assessment Total Assessment is a certain percentage of the fair market value that is determined by local assessors to be the total taxable value of land and additions on the property. | Land | Improvement |
|---|---|---|---|---|
| 2025 | $4,122 | $224,740 | -- | -- |
| 2024 | $3,977 | $218,200 | -- | -- |
| 2023 | $3,977 | $211,850 | $0 | $0 |
| 2022 | $3,477 | $211,850 | $0 | $0 |
| 2021 | $3,432 | $199,690 | $0 | $0 |
| 2020 | $3,414 | $193,880 | $0 | $0 |
| 2019 | $3,338 | $188,240 | $0 | $0 |
| 2018 | $3,235 | $182,760 | $0 | $0 |
| 2017 | $3,135 | $177,440 | $0 | $0 |
| 2016 | $3,047 | $172,280 | $0 | $0 |
| 2015 | $2,930 | $167,270 | $0 | $0 |
| 2014 | $2,916 | $162,400 | $0 | $0 |
Property History
| Date | Event | Price | List to Sale | Price per Sq Ft | Prior Sale |
|---|---|---|---|---|---|
| 11/11/2025 11/11/25 | For Sale | $445,000 | +15.6% | $200 / Sq Ft | |
| 11/15/2021 11/15/21 | Sold | $385,000 | 0.0% | $173 / Sq Ft | View Prior Sale |
| 10/24/2021 10/24/21 | Pending | -- | -- | -- | |
| 10/20/2021 10/20/21 | Price Changed | $385,000 | -3.7% | $173 / Sq Ft | |
| 10/12/2021 10/12/21 | Price Changed | $399,900 | -3.6% | $180 / Sq Ft | |
| 10/01/2021 10/01/21 | For Sale | $415,000 | -- | $186 / Sq Ft |
Purchase History
| Date | Type | Sale Price | Title Company |
|---|---|---|---|
| Bargain Sale Deed | -- | Accommodation/Courtesy Recordi | |
| Warranty Deed | $425,000 | None Listed On Document | |
| Warranty Deed | $385,000 | Wfg Title | |
| Warranty Deed | $227,500 | Lawyers Title Insurance Corp |
Mortgage History
| Date | Status | Loan Amount | Loan Type |
|---|---|---|---|
| Previous Owner | $417,302 | FHA | |
| Previous Owner | $288,750 | New Conventional | |
| Previous Owner | $182,000 | Fannie Mae Freddie Mac |
Source: Regional Multiple Listing Service (RMLS)
MLS Number: 132566733
APN: R2128095
- 2010 Bonnie Ln
- 2251 27th Ave
- Alder Plan at Parkview Terrace - Single-Family Homes
- Mattingly Plan at Parkview Terrace - Single-Family Homes
- Arleta Plan at Parkview Terrace - Paired Villas
- Moreland Plan at Parkview Terrace - Paired Villas
- Eason Plan at Parkview Terrace - Single-Family Homes
- Marivue Plan at Parkview Terrace - Paired Villas
- Albin Plan at Parkview Terrace - Single-Family Homes
- 916 Rosebud Ct
- Caden Plan at Parkview Terrace - Single-Family Homes
- 803 Misty Ln
- 801 Misty Ln
- 926 Rosebud Ct
- 807 Misty Ln
- Beekman Plan at Parkview Terrace - Single-Family Homes
- 3300 N Main St Unit 110
- 2443 26th Ave
- 1637 Camino Dr
- 2327 Turnbull Ct
- 2715 Main St Unit 4
- 2701 Main St
- 2812 25th Place
- 2229 Hawthorne St Unit D
- 1837 Pacific Ave
- 1903 Hawthorne St Unit A
- 1642 Ash St
- 2434 15th Ave
- 1900 Poplar St
- 1921 Fir Rd Unit 4
- 3802 Pacific Ave
- 1045 S Jasper St Unit a
- 133 N 29th Ave
- 151 N 29th Ave Unit C
- 12852 NW Jarvis Place
- 357 S 1st Ave
- 110 SE Washington St
- 160 SE Washington St
- 224 NE Jefferson St Unit 224 A
- 390 SE Main St
