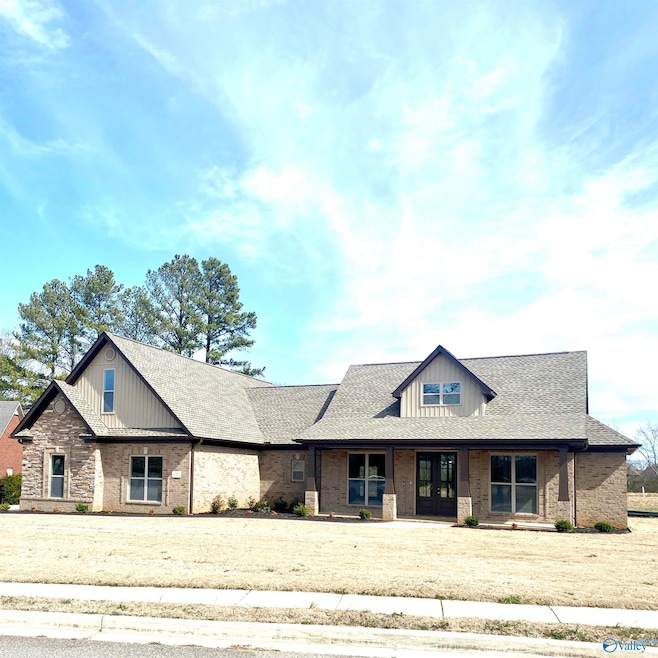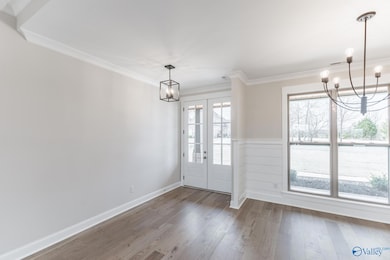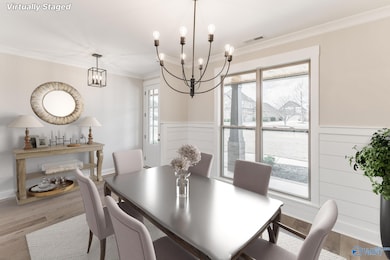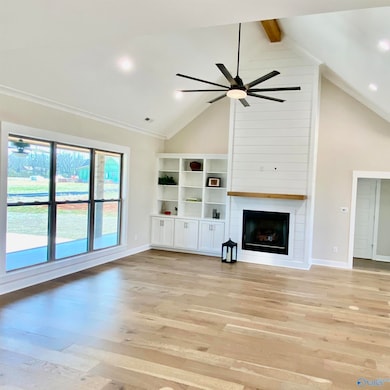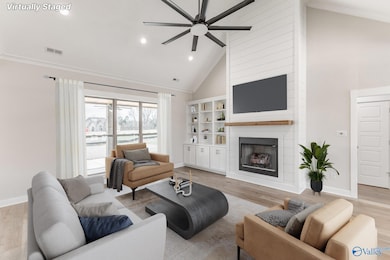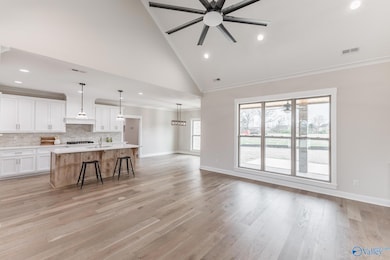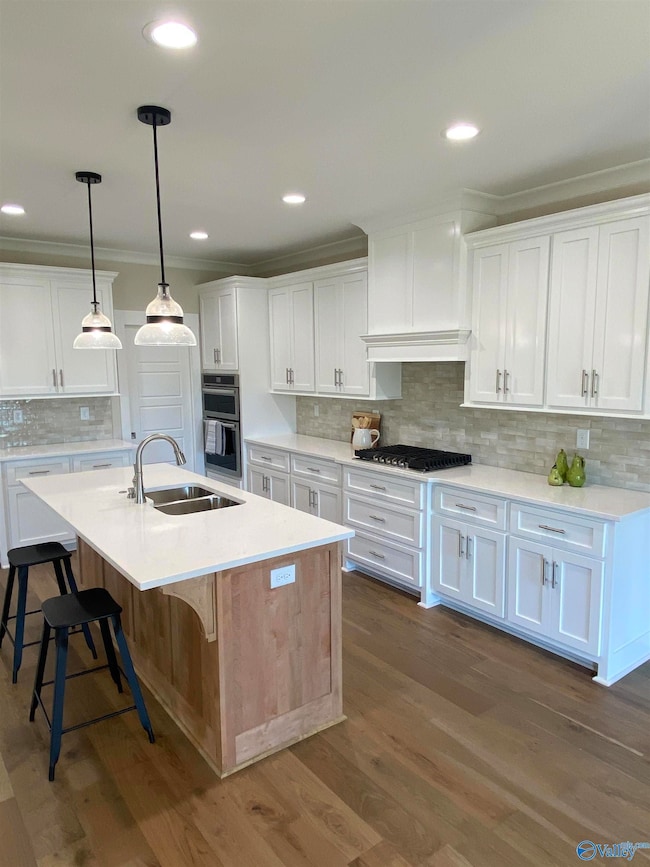2106 Covington Ln SW Decatur, AL 35603
Estimated payment $4,122/month
Highlights
- New Construction
- Main Floor Primary Bedroom
- Great Room
- Traditional Architecture
- Bonus Room
- Covered Patio or Porch
About This Home
Custom built home! The entry leads into the open concept living room, dining room and kitchen, with hardwood flooring throughout connecting all the spaces. A floor-to-ceiling gas fireplace anchors the living area and accents the custom shelving and woodwork. The kitchen features white Shaker style cabinetry, an island, quartz countertops, gas cook-top & large pantry. A private master suite offers a glamour bath w/ dual vanities, quartz countertops, soaker tub, large tile shower and easy access to laundry area. Other amenities: Three car garage, Rinnai tankless water heater, floored attic, covered porches, grilling pad, irrigation system, sodded lawn and much more
Home Details
Home Type
- Single Family
Year Built
- Built in 2024 | New Construction
HOA Fees
- $40 Monthly HOA Fees
Home Design
- Traditional Architecture
- Brick Exterior Construction
- Slab Foundation
- Cellulose Insulation
- Blown-In Insulation
- Vinyl Siding
Interior Spaces
- 3,036 Sq Ft Home
- Gas Log Fireplace
- Double Pane Windows
- Entrance Foyer
- Great Room
- Breakfast Room
- Dining Room
- Bonus Room
- Laundry Room
Kitchen
- Gas Cooktop
- Microwave
- Dishwasher
- Disposal
Bedrooms and Bathrooms
- 4 Bedrooms
- Primary Bedroom on Main
- En-Suite Bathroom
- Dual Flush Toilets
- Low Flow Plumbing Fixtures
Parking
- 3 Car Attached Garage
- Side Facing Garage
- Garage Door Opener
Schools
- Austin Middle Elementary School
- Austin High School
Utilities
- Two cooling system units
- Multiple Heating Units
- Heating System Uses Natural Gas
- Tankless Water Heater
Additional Features
- Covered Patio or Porch
- Lot Dimensions are 111 x 161 x 111 x 163
Community Details
- Deerfoot Estates Association
- Built by RICKY MCCURRY HOMEBUILDERS INC
- Deerfoot Estates Subdivision
Listing and Financial Details
- Tax Lot 9
- Assessor Parcel Number 0208342000004.046
Map
Home Values in the Area
Average Home Value in this Area
Property History
| Date | Event | Price | List to Sale | Price per Sq Ft | Prior Sale |
|---|---|---|---|---|---|
| 04/11/2024 04/11/24 | For Sale | $649,900 | +1344.2% | $214 / Sq Ft | |
| 03/31/2023 03/31/23 | Sold | $45,000 | -10.0% | -- | View Prior Sale |
| 03/19/2023 03/19/23 | Off Market | $50,000 | -- | -- | |
| 10/03/2022 10/03/22 | For Sale | $50,000 | +33.3% | -- | |
| 03/20/2017 03/20/17 | Off Market | $37,500 | -- | -- | |
| 12/07/2016 12/07/16 | Sold | $37,500 | -18.6% | -- | View Prior Sale |
| 11/07/2016 11/07/16 | Pending | -- | -- | -- | |
| 08/07/2015 08/07/15 | For Sale | $46,094 | -- | -- |
Source: ValleyMLS.com
MLS Number: 21857860
- Lot 3 Newcastle Ln
- Lot 10 Newcastle Ln SW
- Lot 7 Newcastle Ln SW
- 2028 Sarah Ln
- 2704 Harley Cir
- 2305 Amberly Ln SW
- 1920 Brayden Dr
- 2004 Brayden Dr SW
- 2103 Queenston Loop SW
- 13 Acres Bunny Ln SW
- 2010 Englewood Place SW
- 2313 Lockerby Dr SW
- 2011 Shady Grove Ln SW
- 1941 Red Sunset Dr
- 1740 Nottingham Dr SW
- 1910 Red Sunset Dr SW
- 232 Olde Dogwood Trail
- 52 Sage Oak Dr
- 119 Sage Oak Dr
- 381 Willow Bank Cir
- 1907 Weatherly Cir SW
- 2503 Jarvis St SW
- 1221 Silvercrest Dr SW
- 1206 Brookline Ave SW
- 2402-2422 Gaslight Place SW
- 2130 Westmead Dr SW
- 2188 Westbury Ct SW
- 2131 Westmead Dr SW
- 134 Mcentire Ln SW
- 2222 Acadia Dr SW
- 2025 Danville Park Dr SW
- 1015 Routon Dr SW
- 1242 Beltline Rd SW
- 3241 Fieldstone Dr SW
- 1512 Forestview Dr SW
- 976 Tracey Ln
- 1231 Freemont St SW
- 2500 Spring Ave SW
- 2506 Spring Ave SW
- 1223 2nd St SW
