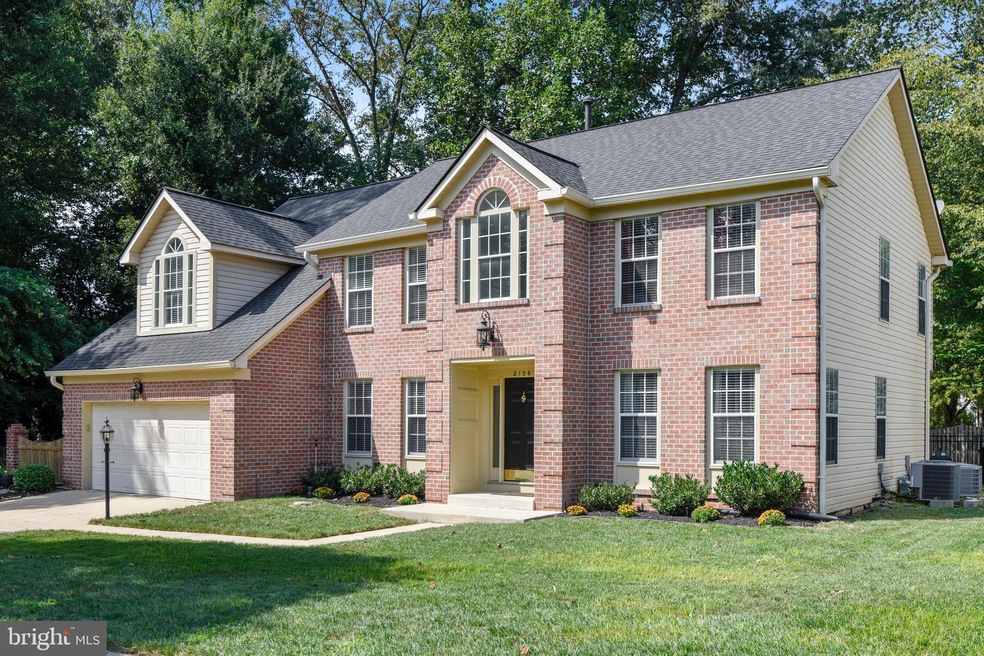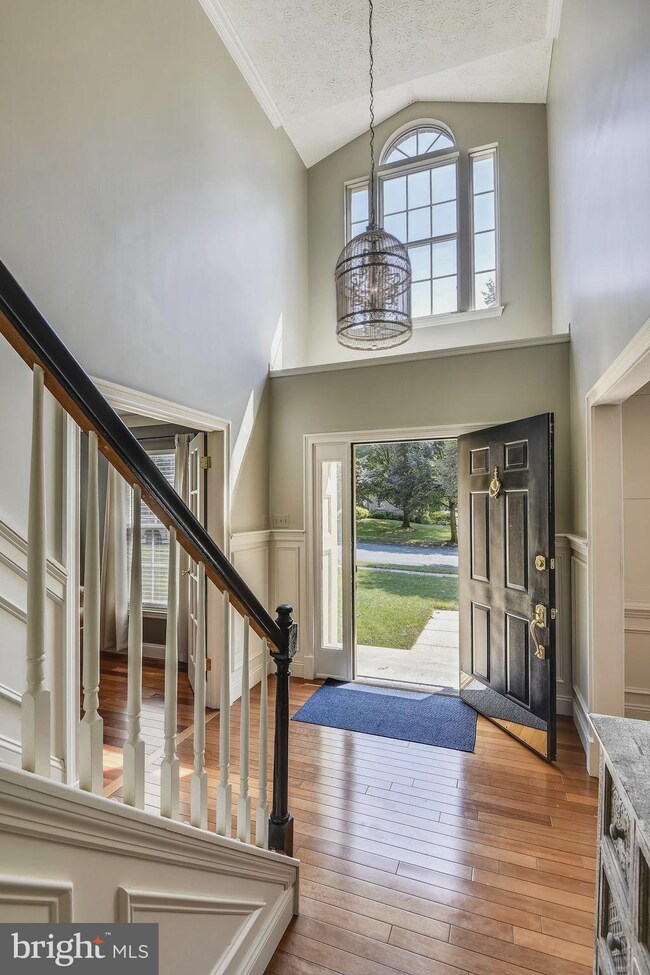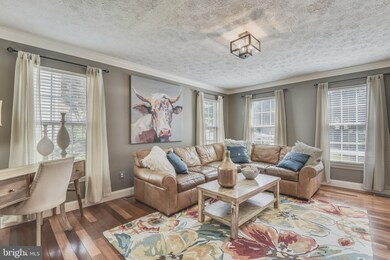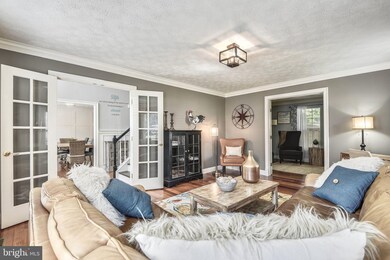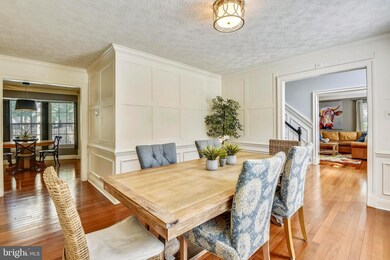
2106 Crossgate Dr Crofton, MD 21114
Highlights
- Private Pool
- Eat-In Gourmet Kitchen
- Two Story Ceilings
- Crofton Woods Elementary School Rated A-
- Open Floorplan
- Traditional Architecture
About This Home
As of October 2019Sought after Crofton Woods! This is the largest model in the community. Exquisite Details throughout. Custom molding, Board & Batten Carpentry, Brazilian Kempass Wood Flooring. Antique Center Island , Stainless Appliances and Chefs Gas Range. Sunny family room with Vaulted Ceiling opens to Deck with Pergola. Formal Dining Room and Spacious Living Room are perfect for Entertaining. Relax in the Peaceful Reading Room. The upper level offers an Expansive Master Suite with Jetted Tub and Separate Shower. Three additional Bedrooms and Bath complete the upper level. The lower level offers a generous Rec Room, Bedroom/Den, Full Bath and Large Storage Area. Vacation at Home in your own Private Oasis. Gorgeous in ground pool surrounded by a Paver patio and Fully Fenced Rear Yard. In Ground Irrigation System Guarantees a Green Lawn all summer.
Last Agent to Sell the Property
Douglas Realty LLC License #72200 Listed on: 09/04/2019

Home Details
Home Type
- Single Family
Est. Annual Taxes
- $6,367
Year Built
- Built in 1990
Lot Details
- 9,881 Sq Ft Lot
- Privacy Fence
- Back Yard Fenced
- Sprinkler System
- Property is in very good condition
- Property is zoned R5
Parking
- 2 Car Attached Garage
- Parking Storage or Cabinetry
- Front Facing Garage
- Driveway
- Off-Street Parking
Home Design
- Traditional Architecture
- Brick Exterior Construction
- Asphalt Roof
- Aluminum Siding
Interior Spaces
- 3,218 Sq Ft Home
- Property has 3 Levels
- Open Floorplan
- Chair Railings
- Crown Molding
- Wainscoting
- Two Story Ceilings
- Ceiling Fan
- Skylights
- Recessed Lighting
- 1 Fireplace
- Double Pane Windows
- Window Treatments
- Entrance Foyer
- Family Room Overlook on Second Floor
- Family Room Off Kitchen
- Sitting Room
- Living Room
- Formal Dining Room
- Den
- Utility Room
- Basement
Kitchen
- Eat-In Gourmet Kitchen
- Breakfast Area or Nook
- Self-Cleaning Oven
- Stove
- Dishwasher
- Stainless Steel Appliances
- Disposal
Flooring
- Wood
- Partially Carpeted
Bedrooms and Bathrooms
- En-Suite Primary Bedroom
- En-Suite Bathroom
- Walk-In Closet
- Soaking Tub
- Walk-in Shower
Laundry
- Laundry Room
- Electric Dryer
Outdoor Features
- Private Pool
- Brick Porch or Patio
Schools
- Crofton Woods Elementary School
- Crofton Middle School
- South River High School
Utilities
- Central Heating and Cooling System
- Water Heater
- Municipal Trash
- Cable TV Available
Community Details
- No Home Owners Association
- Crofton Woods Subdivision
Listing and Financial Details
- Home warranty included in the sale of the property
- Tax Lot 1
- Assessor Parcel Number 020220490063493
- $375 Front Foot Fee per year
Ownership History
Purchase Details
Home Financials for this Owner
Home Financials are based on the most recent Mortgage that was taken out on this home.Purchase Details
Home Financials for this Owner
Home Financials are based on the most recent Mortgage that was taken out on this home.Purchase Details
Home Financials for this Owner
Home Financials are based on the most recent Mortgage that was taken out on this home.Purchase Details
Home Financials for this Owner
Home Financials are based on the most recent Mortgage that was taken out on this home.Similar Homes in Crofton, MD
Home Values in the Area
Average Home Value in this Area
Purchase History
| Date | Type | Sale Price | Title Company |
|---|---|---|---|
| Deed | $624,990 | Capitol Title Ins Agcy Inc | |
| Deed | $585,000 | Chancellor Title Svcs Inc | |
| Deed | $599,900 | -- | |
| Deed | $599,900 | -- |
Mortgage History
| Date | Status | Loan Amount | Loan Type |
|---|---|---|---|
| Open | $593,740 | New Conventional | |
| Previous Owner | $580,339 | VA | |
| Previous Owner | $312,000 | New Conventional | |
| Previous Owner | $70,000 | Credit Line Revolving | |
| Previous Owner | $320,500 | Stand Alone Second | |
| Previous Owner | $133,000 | Credit Line Revolving | |
| Previous Owner | $333,700 | New Conventional | |
| Previous Owner | $333,700 | New Conventional |
Property History
| Date | Event | Price | Change | Sq Ft Price |
|---|---|---|---|---|
| 10/16/2019 10/16/19 | Sold | $624,900 | 0.0% | $194 / Sq Ft |
| 09/04/2019 09/04/19 | For Sale | $624,900 | +6.8% | $194 / Sq Ft |
| 01/15/2016 01/15/16 | Sold | $585,000 | -2.5% | $182 / Sq Ft |
| 12/08/2015 12/08/15 | Pending | -- | -- | -- |
| 12/04/2015 12/04/15 | For Sale | $599,900 | -- | $186 / Sq Ft |
Tax History Compared to Growth
Tax History
| Year | Tax Paid | Tax Assessment Tax Assessment Total Assessment is a certain percentage of the fair market value that is determined by local assessors to be the total taxable value of land and additions on the property. | Land | Improvement |
|---|---|---|---|---|
| 2025 | $8,808 | $752,000 | -- | -- |
| 2024 | $8,808 | $695,000 | $0 | $0 |
| 2023 | $8,056 | $638,000 | $270,500 | $367,500 |
| 2022 | $7,574 | $623,867 | $0 | $0 |
| 2021 | $14,738 | $609,733 | $0 | $0 |
| 2020 | $7,064 | $595,600 | $270,500 | $325,100 |
| 2019 | $7,034 | $595,600 | $270,500 | $325,100 |
| 2018 | $6,039 | $595,600 | $270,500 | $325,100 |
| 2017 | $6,777 | $595,700 | $0 | $0 |
| 2016 | -- | $577,567 | $0 | $0 |
| 2015 | -- | $559,433 | $0 | $0 |
| 2014 | -- | $522,200 | $0 | $0 |
Agents Affiliated with this Home
-
Margaret MacGloan

Seller's Agent in 2019
Margaret MacGloan
Douglas Realty LLC
(410) 703-9298
3 in this area
19 Total Sales
-
Nicki Palermo

Buyer's Agent in 2019
Nicki Palermo
RE/MAX One
(240) 876-4075
5 in this area
262 Total Sales
-
Jennifer Grizzle

Seller's Agent in 2016
Jennifer Grizzle
Coldwell Banker (NRT-Southeast-MidAtlantic)
(443) 618-4338
2 in this area
41 Total Sales
Map
Source: Bright MLS
MLS Number: MDAA411368
APN: 02-204-90063493
- 1736 Tarleton Way
- 1738 Gunwood Place
- 1723 Gabriel Ct
- 1712 Farmington Ct
- 1746 Floral Ct
- 1698 Tarrytown Ave
- 1304 Quiet Lake Cove
- 1766 Albermarle Dr Unit 1
- 1756 Albermarle Dr
- 1627 Ardsley Place
- 1419 Ormsby Place
- 1801 Stonegate Ave
- 1305 Pecantree Ct
- 1703 Grey Birch Ct
- 1697 Barrister Ct
- 2317 Nancarles Dr
- 1733 Mayfair Place
- 1602 Farnborn St
- 1588 Fallowfield Ct
- 1440 Nutwood Ct
