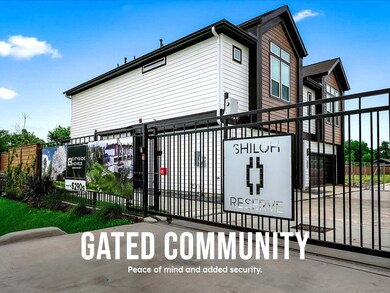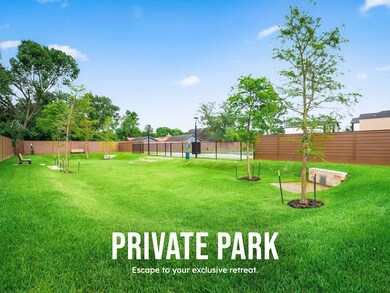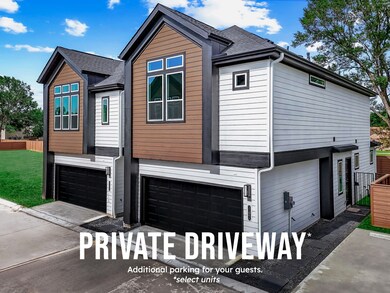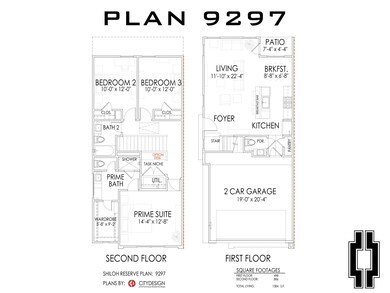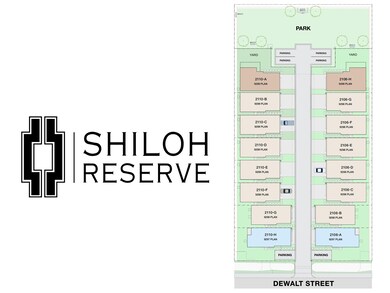2106 Dewalt St Unit A Houston, TX 77088
Acres Homes NeighborhoodEstimated payment $2,078/month
Highlights
- Under Construction
- Contemporary Architecture
- High Ceiling
- Gated Community
- Adjacent to Greenbelt
- Quartz Countertops
About This Home
Welcome to Shiloh Reserve, a gated community in the heart of Acres Homes, featuring 16 beautifully designed 3-bedroom, 2-bath homes. With two distinct finish packages, each home offers modern style and comfort. Enjoy a fenced yard for added privacy, and select homes include private driveways. These Energy Star Certified homes are designed for efficiency and sustainability. Residents can take advantage of the community dog park and recreational park, perfect for relaxation and outdoor activities. Conveniently located with easy access to I-45, Shiloh Reserve is just 15 minutes from Downtown Houston, offering a quick commute to work, dining, and entertainment. Experience the perfect balance of charm, convenience, and contemporary living in this thoughtfully planned neighborhood. Don’t miss your chance to call Shiloh Reserve home! Plan 9297 with first floor living has a half bath on first floor. ETA April 2025
Home Details
Home Type
- Single Family
Year Built
- Built in 2025 | Under Construction
Lot Details
- Adjacent to Greenbelt
- Back Yard Fenced
- Sprinkler System
HOA Fees
- $100 Monthly HOA Fees
Parking
- 2 Car Attached Garage
- Garage Door Opener
- Electric Gate
Home Design
- Contemporary Architecture
- Slab Foundation
- Composition Roof
- Cement Siding
- Radiant Barrier
Interior Spaces
- 1,384 Sq Ft Home
- 2-Story Property
- High Ceiling
- Living Room
- Security Gate
- Washer and Gas Dryer Hookup
Kitchen
- Gas Oven
- Gas Range
- Microwave
- Dishwasher
- Quartz Countertops
- Disposal
Flooring
- Carpet
- Tile
- Vinyl Plank
- Vinyl
Bedrooms and Bathrooms
- 3 Bedrooms
- En-Suite Primary Bedroom
Eco-Friendly Details
- ENERGY STAR Qualified Appliances
- Energy-Efficient Windows with Low Emissivity
- Energy-Efficient Lighting
- Energy-Efficient Insulation
- Energy-Efficient Thermostat
- Ventilation
Schools
- Anderson Academy Elementary School
- Drew Academy Middle School
- Carver H S For Applied Tech/Engineering/Arts High School
Utilities
- Forced Air Zoned Heating and Cooling System
- Heating System Uses Gas
- Programmable Thermostat
- Tankless Water Heater
Community Details
Overview
- Association fees include common areas
- King Property Management Association, Phone Number (713) 956-1995
- Built by CitySide Homes
- Shiloh Reserve Subdivision
Recreation
- Park
- Dog Park
Security
- Controlled Access
- Gated Community
Map
Home Values in the Area
Average Home Value in this Area
Property History
| Date | Event | Price | Change | Sq Ft Price |
|---|---|---|---|---|
| 05/05/2025 05/05/25 | For Sale | $314,990 | 0.0% | $228 / Sq Ft |
| 02/25/2025 02/25/25 | Pending | -- | -- | -- |
| 02/05/2025 02/05/25 | For Sale | $314,990 | -- | $228 / Sq Ft |
Source: Houston Association of REALTORS®
MLS Number: 66876311
- 9297 Plan at Shiloh Reserve
- 9299 Plan at Shiloh Reserve
- 9298 Plan at Shiloh Reserve
- 2110 Dewalt St Unit G
- 2110 Dewalt St Unit H
- 2026 Wavell St
- 2020 & 2022 Wavell St
- 2131 Dewalt St
- 2215 Dewalt St
- 9525 Beckley St
- 2019 Ellington St
- 1911 Dewalt St
- 2200 Hampton St
- 2201 Ellington St
- 10506 Pine Landing Dr
- 10527 Logger Pine Trail
- 0 W Montgomery Rd
- 0 Dewalt St
- 10551 Logger Pine Trail
- 10555 Logger Pine Trail
- 2322 Wavell St Unit B
- 1839 Dewalt St
- 10602 Pine Landing Dr Unit A
- 2310 Ferguson Way
- 2202 Winter Bay Ln
- 2418 Ferguson Way
- 8134 Esther Acres Ln
- 8204 Moon Beam St Unit B
- 8419 Venus St Unit B
- 8419 Venus St Unit A
- 2119 Esther Dr
- 2115 Esther Dr
- 8201 Tower St
- 8206 Tower St
- 8025 Cora St Unit A
- 8706 Bedworth Ln
- 8811 Burford Ln
- 2135 Bunzel St
- 1213 Dewalt St
- 8023 Cora St Unit B


