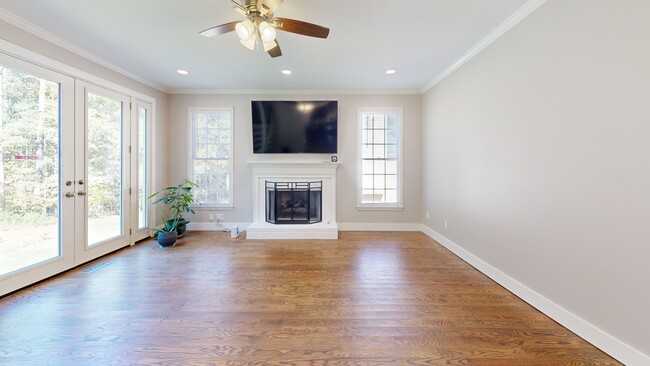Step inside a home that truly has it all, where modern updates meet timeless comfort in one of Jonesboro's most desirable communities The Glen at Fairfield. This stunning 4-bedroom, 2.5-bath residence is perfectly situated in a quiet cul-de-sac offering the rare combination of privacy, space, and resort-style amenities. From the moment you arrive, the curb appeal is undeniable with a big level lot, inviting front porch, rear deck, and new gutters that set the stage for what's inside. The interior is designed for effortless living and entertaining, featuring fresh designer paint, gleaming oak hardwood floors, plush new carpet, and an open-concept layout anchored by a cozy fireplace. Every detail has been thoughtfully updated, from the beautifully refreshed bathrooms to the modern finishes that make this home move-in ready. Comfort and peace of mind are built into every corner with a new garage door, updated HVAC systems, an upgraded tankless water heater, a whole-house water filtration system, and a generator with automatic transfer switch. Beyond the home itself, the lifestyle is unmatched. Spend weekends by the community's massive pool, stay active on the tennis courts, or take advantage of the gym, meeting spaces, and playground offered by the HOA. All of this comes with the convenience of being just minutes from lakes, parks, shopping, and dining, giving you everything you need right at your doorstep. With its perfect blend of location, upgrades, and community amenities, this home is not just a place to live, it's a place to thrive.






