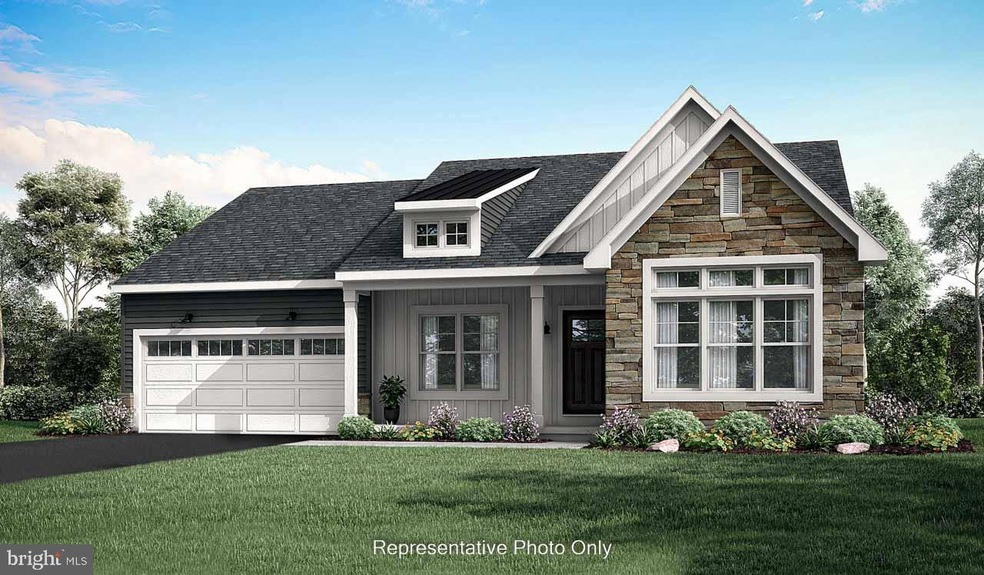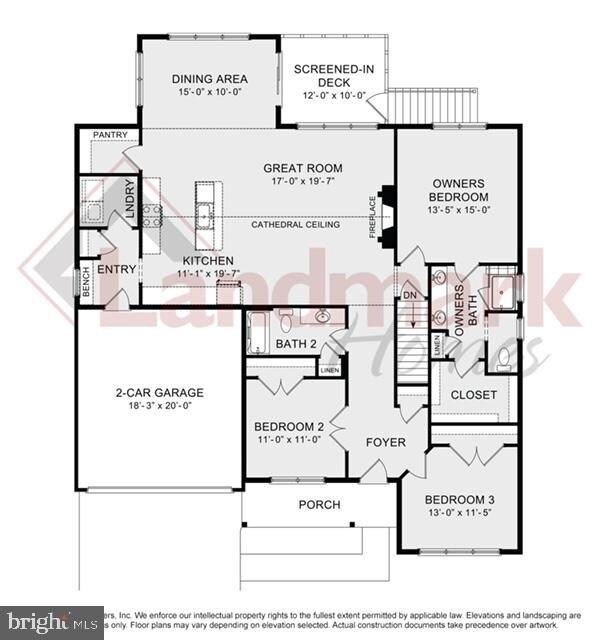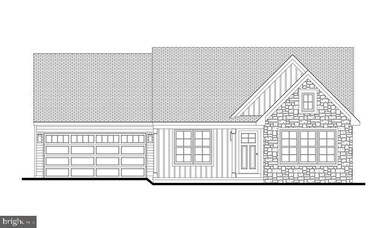
2106 Hill Side Dr Unit 444 Mechanicsburg, PA 17055
Upper Allen Township NeighborhoodHighlights
- Fitness Center
- Senior Living
- Clubhouse
- New Construction
- Open Floorplan
- Deck
About This Home
As of February 2023UNDER CONSTRUCTION: This charming, 1-story home in our Cortland Park 55+ community features a daylight basement and a 2-car garage with mudroom entry. Stylish vinyl plank flooring flows throughout the main living areas. To the front of the home are 2 bedrooms and a full bathroom. The great room, warmed by a gas fireplace with stone surround, shares a cathedral ceiling with the kitchen. The kitchen is well-appointed with upgraded appliances and attractive cabinetry, quartz countertops with tile backsplash, and large center island. Sliding glass doors in the dining area provide plenty of natural light and access to a screened-in deck. Tucked quietly to the back of the home, the spacious owner’s suite includes a private bathroom with a tile shower, double bowl vanity, and an expansive closet. Sales Center Hours: Monday-Closed Tuesday 11-5 Wednesday 12-5 Thursday 11-5 Friday 11-5 Saturday 10-5 Sunday 12-3pm * All prospects must register their realtor at the first visit
Home Details
Home Type
- Single Family
Est. Annual Taxes
- $10,500
Year Built
- Built in 2022 | New Construction
Lot Details
- 8,276 Sq Ft Lot
- Property is in excellent condition
HOA Fees
- $170 Monthly HOA Fees
Parking
- 2 Car Direct Access Garage
- 2 Driveway Spaces
- Front Facing Garage
- Garage Door Opener
Home Design
- Rambler Architecture
- Architectural Shingle Roof
- Stone Siding
- Vinyl Siding
Interior Spaces
- 1,911 Sq Ft Home
- Property has 1 Level
- Open Floorplan
- Cathedral Ceiling
- Recessed Lighting
- Stone Fireplace
- Gas Fireplace
- Mud Room
- Entrance Foyer
- Great Room
- Family Room Off Kitchen
- Dining Room
- Carpet
- Basement Fills Entire Space Under The House
Kitchen
- Gas Oven or Range
- Built-In Microwave
- Dishwasher
- Kitchen Island
- Upgraded Countertops
Bedrooms and Bathrooms
- 3 Main Level Bedrooms
- En-Suite Primary Bedroom
- En-Suite Bathroom
- Walk-In Closet
- 2 Full Bathrooms
Laundry
- Laundry Room
- Laundry on main level
Accessible Home Design
- More Than Two Accessible Exits
Outdoor Features
- Deck
- Screened Patio
- Exterior Lighting
- Porch
Schools
- Mechanicsburg Middle School
- Mechanicsburg Area High School
Utilities
- Forced Air Heating and Cooling System
- 200+ Amp Service
- Electric Water Heater
Listing and Financial Details
- Home warranty included in the sale of the property
Community Details
Overview
- Senior Living
- $975 Capital Contribution Fee
- Association fees include common area maintenance, lawn maintenance, pool(s), snow removal
- Senior Community | Residents must be 55 or older
- Built by Landmark
- Cortland Park At Winding Hills Subdivision, Perry Floorplan
- Property Manager
Amenities
- Clubhouse
Recreation
- Fitness Center
- Heated Community Pool
- Jogging Path
Similar Homes in Mechanicsburg, PA
Home Values in the Area
Average Home Value in this Area
Property History
| Date | Event | Price | Change | Sq Ft Price |
|---|---|---|---|---|
| 02/24/2023 02/24/23 | Sold | $568,500 | 0.0% | $297 / Sq Ft |
| 10/26/2022 10/26/22 | Pending | -- | -- | -- |
| 10/20/2022 10/20/22 | For Sale | $568,500 | +395.8% | $297 / Sq Ft |
| 09/14/2022 09/14/22 | Sold | $114,663 | 0.0% | -- |
| 09/13/2022 09/13/22 | Pending | -- | -- | -- |
| 09/13/2022 09/13/22 | For Sale | $114,663 | -- | -- |
Tax History Compared to Growth
Tax History
| Year | Tax Paid | Tax Assessment Tax Assessment Total Assessment is a certain percentage of the fair market value that is determined by local assessors to be the total taxable value of land and additions on the property. | Land | Improvement |
|---|---|---|---|---|
| 2025 | $8,085 | $368,500 | $64,000 | $304,500 |
| 2024 | $7,791 | $368,500 | $64,000 | $304,500 |
| 2023 | $1,159 | $57,300 | $57,300 | $0 |
Agents Affiliated with this Home
-

Seller's Agent in 2023
angela moyer
RSR, REALTORS, LLC
(717) 599-0076
99 in this area
215 Total Sales
-

Seller Co-Listing Agent in 2023
William F. Rothman
RSR, REALTORS, LLC
(717) 763-1214
146 in this area
258 Total Sales
Map
Source: Bright MLS
MLS Number: PACB2016218
APN: 42-10-0256-754
- 1137 Nanroc Dr
- 1073 Lancaster Blvd Unit 14
- 3118 Grove Ct
- 1313 Carnegie Way
- 680 Geneva Dr Unit 7
- 514 Brighton Place
- 449 Delancey Ct
- 356 Stonehedge Ln
- 358 Stonehedge Ln
- 5110 Maple Leaf Ct
- 5229 Royal Dr
- 142 Melbourne Ln
- 232 Melbourne Ln
- 701 E Winding Hill Rd
- 5133 Kylock Rd
- 138 Cambridge Dr
- 120 Lancaster Blvd
- 1736 Haralson Dr
- 581 Smoke House Dr
- 108 Lancaster Blvd


