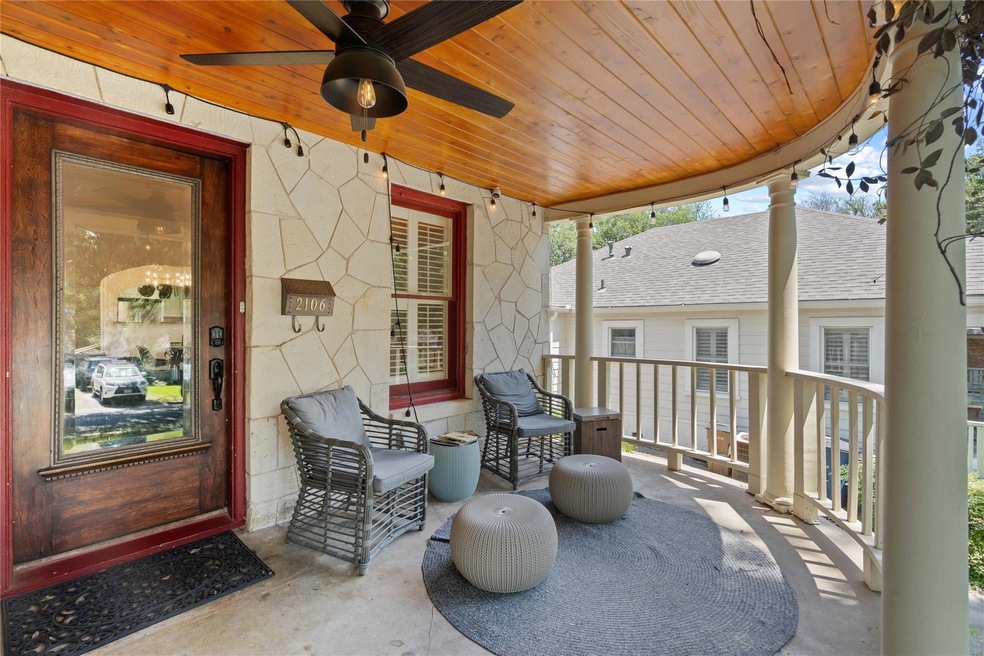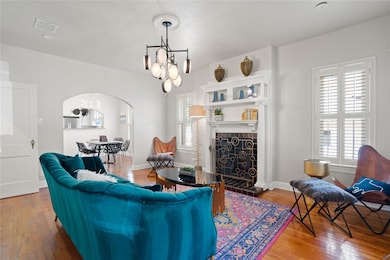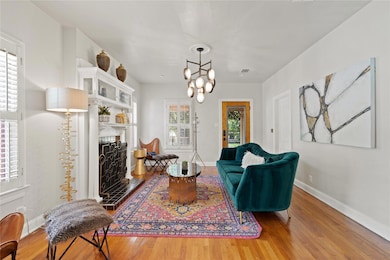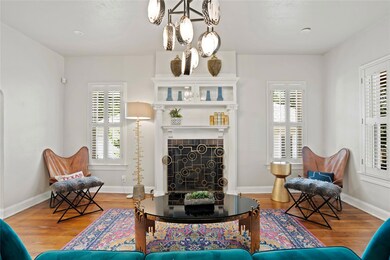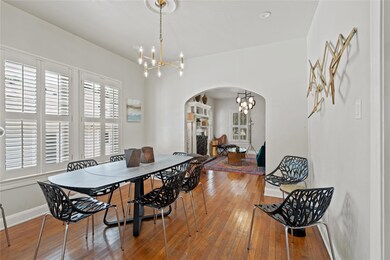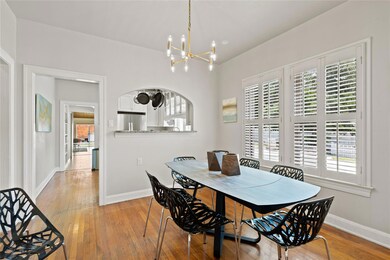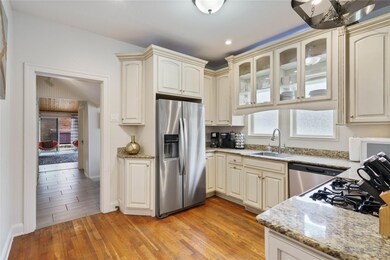2106 Kenwood Ave Unit A and B Austin, TX 78704
Travis Heights NeighborhoodHighlights
- Mature Trees
- Main Floor Primary Bedroom
- Granite Countertops
- Wood Flooring
- High Ceiling
- Private Yard
About This Home
***Available fully furnished; Rental includes entire property including apartment.***
Welcome to 2106 Kenwood Avenue, a unique single-family home with garage apartment located in Travis Heights in the vibrant city of Austin, Texas. This charming residence offers 4 bedrooms, 3 bathrooms, and an additional one-bedroom garage apartment (with separate laundry), perfect for guests or potential rental income. Step inside to discover an inviting open-concept living area with 1930's charm with original wood framed windows welcoming the space with natural light. The living room boasts a decorative fireplace, ideal for setting the tone for a relaxing evening. The kitchen is equipped with quartz countertops, stainless steel appliances, and a peninsula opening out to the formal dining space. The owner suite is a true sanctuary, complete with a luxurious bathroom featuring a soaking tub, and a separate glass-enclosed shower. The additional bedrooms are versatile, suitable for family, guests, or a home office. One of the standout features of this property is the garage apartment (494 sqft), possible rental unit or guest suite, which includes a kitchenette, a full bathroom, and a private entrance. This flexible space is perfect for a guest suite, home office, or rental opportunity. Outside, enjoy the backyard with a hot tub, perfect for hosting gatherings or enjoying peaceful afternoons. Situated close to the iconic South Congress Avenue, this home offers easy access to Austin's renowned shopping, dining, and entertainment options. Explore the vibrant local scene with trendy boutiques, eclectic restaurants, and live music venues just minutes away. Don't miss the chance to own this exceptional home with a unique garage apartment in one of Austin's most desirable locations. Contact us today to schedule a private tour and experience all that 2106 Kenwood Avenue has to offer!
Listing Agent
Compass RE Texas, LLC Brokerage Phone: (512) 575-3644 License #0659767 Listed on: 09/20/2025

Home Details
Home Type
- Single Family
Est. Annual Taxes
- $19,283
Year Built
- Built in 1939
Lot Details
- 6,926 Sq Ft Lot
- East Facing Home
- Partially Fenced Property
- Wood Fence
- Chain Link Fence
- Level Lot
- Mature Trees
- Private Yard
Parking
- 1 Car Attached Garage
- Carport
- Off-Street Parking
Home Design
- Pillar, Post or Pier Foundation
- Slab Foundation
- Composition Roof
- Masonry Siding
Interior Spaces
- 3,015 Sq Ft Home
- 2-Story Property
- Bookcases
- High Ceiling
- Recessed Lighting
- Track Lighting
- Shutters
- Living Room with Fireplace
- Multiple Living Areas
- Stacked Washer and Dryer
Kitchen
- Breakfast Bar
- Free-Standing Range
- Dishwasher
- Stainless Steel Appliances
- Granite Countertops
- Disposal
Flooring
- Wood
- Tile
Bedrooms and Bathrooms
- 5 Bedrooms | 4 Main Level Bedrooms
- Primary Bedroom on Main
- Cedar Closet
- In-Law or Guest Suite
- 4 Full Bathrooms
- Soaking Tub
Outdoor Features
- Covered Patio or Porch
- Rain Gutters
Schools
- Travis Hts Elementary School
- Lively Middle School
- Travis High School
Utilities
- Central Heating and Cooling System
- ENERGY STAR Qualified Water Heater
Listing and Financial Details
- Security Deposit $7,500
- Tenant pays for all utilities
- 12 Month Lease Term
- $85 Application Fee
- Assessor Parcel Number 2106 Kenwood Ave #A and B, Austin, Texas 78704
- Tax Block 36
Community Details
Overview
- No Home Owners Association
- Travis Heights Subdivision
Amenities
- Picnic Area
Recreation
- Community Playground
- Community Pool
- Park
- Trails
Pet Policy
- Pet Deposit $300
- Dogs and Cats Allowed
- Medium pets allowed
Map
Source: Unlock MLS (Austin Board of REALTORS®)
MLS Number: 6732507
APN: 285234
- 2106 Kenwood Ave
- 2108 Glendale Place
- 2118 Glendale Place Unit 1
- 1118 Algarita Ave Unit 1
- 1116 Mariposa Dr Unit D
- 2002 Alta Vista Ave
- 1118 Mariposa Dr
- 1901 Travis Heights Blvd
- 2007 Alameda Dr
- 806 Rosedale Terrace
- 2303 E Side Dr Unit 102
- 2303 E Side Dr Unit 101
- 901 E Oltorf St Unit 201
- 2301 E Side Dr
- 745 E Oltorf St Unit 201
- 2403 Little John Ln
- 2302 E Side Dr Unit 30
- 1118 Gillespie Place
- 601 Sandringham Cir
- 1806 Alta Vista Ave
- 2110 Travis Heights Blvd
- 2116 Glendale Place
- 906 E Live Oak St Unit B
- 1221 Algarita Ave
- 2128 Sage Creek Loop
- 2309 Alta Vista Ave Unit B
- 2308 Alta Vista Ave Unit A
- 841 E Oltorf St Unit III841
- 1907 Fairlawn Ln Unit 3
- 2302 E Side Dr Unit 20
- 1304 Mariposa Dr Unit 156
- 1106 Fairmount Ave
- 2310 Rebel Rd Unit B
- 1709 Alta Vista Ave
- 1824 S Interstate 35
- 2001 S Interstate 35 Unit 101
- 2215 Post Rd Unit 2051
- 2215 Post Rd Unit 2033
- 2215 Post Rd Unit 2028
- 2215 Post Rd Unit 1010
