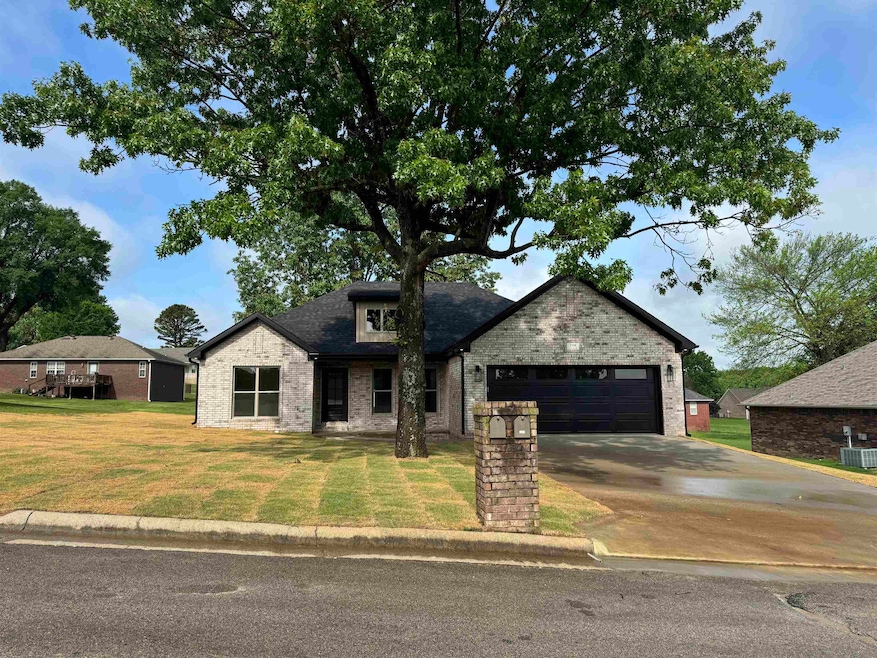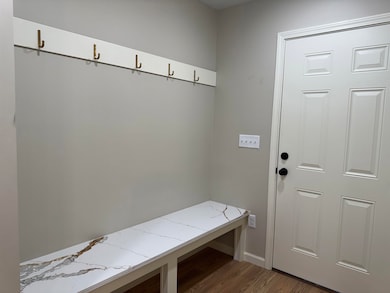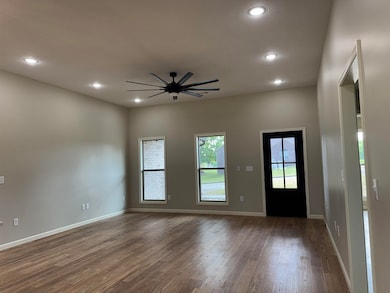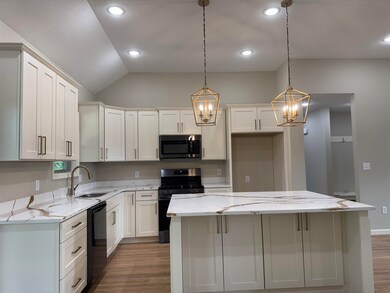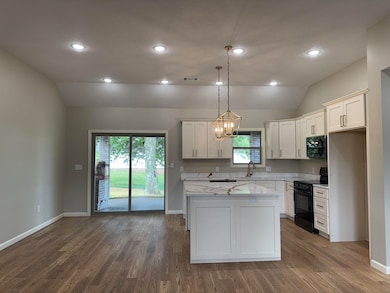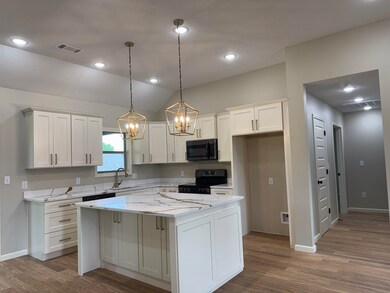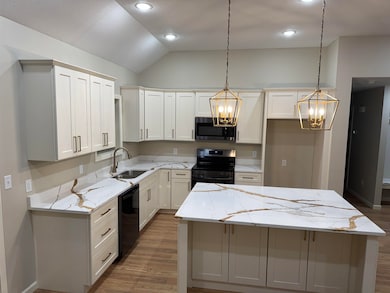
PENDING
NEW CONSTRUCTION
$1K PRICE DROP
2106 N 8 1 2 St Paragould, AR 72450
Estimated payment $1,476/month
Total Views
4,658
3
Beds
2
Baths
1,530
Sq Ft
$172
Price per Sq Ft
Highlights
- Airport or Runway
- New Construction
- Covered patio or porch
- Golf Course Community
- Traditional Architecture
- Tray Ceiling
About This Home
New Construction located in established well-maintained subdivision off Fairview Road in Paragould. This home is an eye catcher, so you do not want to let this one slip away. One level three bedroom home with upgraded quartz countertops. Black stainless kitchen appliances, large laundry room with built ins and quartz countertops. Upgraded entry with quartz bench and coat hooks. Primary bedroom apart with walk in closet and built ins, tile surround shower in both bathrooms. Waterproof laminate wood flooring throughout. Large covered back porch.
Home Details
Home Type
- Single Family
Est. Annual Taxes
- $230
Year Built
- Built in 2025 | New Construction
Parking
- 2 Car Garage
Home Design
- Traditional Architecture
- Brick Exterior Construction
- Slab Foundation
- Architectural Shingle Roof
Interior Spaces
- 1,530 Sq Ft Home
- 1-Story Property
- Built-in Bookshelves
- Tray Ceiling
- Ceiling Fan
- Insulated Windows
- Insulated Doors
- Open Floorplan
- Laminate Flooring
- Fire and Smoke Detector
Kitchen
- Breakfast Bar
- Stove
- Microwave
- Plumbed For Ice Maker
- Dishwasher
- Disposal
Bedrooms and Bathrooms
- 3 Bedrooms
- Walk-In Closet
- 2 Full Bathrooms
Laundry
- Laundry Room
- Washer Hookup
Utilities
- Central Heating and Cooling System
- Heat Pump System
- Electric Water Heater
Additional Features
- Covered patio or porch
- 0.3 Acre Lot
Listing and Financial Details
- Builder Warranty
Community Details
Amenities
- Airport or Runway
Recreation
- Golf Course Community
- Community Playground
Map
Create a Home Valuation Report for This Property
The Home Valuation Report is an in-depth analysis detailing your home's value as well as a comparison with similar homes in the area
Home Values in the Area
Average Home Value in this Area
Property History
| Date | Event | Price | Change | Sq Ft Price |
|---|---|---|---|---|
| 07/07/2025 07/07/25 | Pending | -- | -- | -- |
| 07/01/2025 07/01/25 | Price Changed | $263,900 | -0.4% | $172 / Sq Ft |
| 04/25/2025 04/25/25 | For Sale | $264,900 | +959.6% | $173 / Sq Ft |
| 10/31/2023 10/31/23 | Sold | $25,000 | -16.4% | -- |
| 09/07/2023 09/07/23 | Pending | -- | -- | -- |
| 04/04/2023 04/04/23 | Price Changed | $29,900 | -8.0% | -- |
| 01/25/2023 01/25/23 | For Sale | $32,500 | -- | -- |
Source: Cooperative Arkansas REALTORS® MLS
Similar Homes in Paragould, AR
Source: Cooperative Arkansas REALTORS® MLS
MLS Number: 25016223
Nearby Homes
- Lot 21B N 8 1 2 St
- 1104 Roberts Dr
- 3.09 ac Purcell Rd
- 3005 Purcell Rd
- 600 Elizabeth Dr
- 3 Purcell Rd
- 1203 William Hall Dr
- 5 Arkansas 135
- 5.38 AC Arkansas 135
- 403 Elizabeth Dr
- 401 Allyson Dr
- 2705 N 4 1 2 St
- 207 Formon Dr
- 206 Gavin Dr
- 2803 N 4 1 2 St
- 207 Gavin Dr
- 2800 N 4th St
- 104 Stacy Dr
- 2900 N 4th St
- 0 Highway 49 N - Thiel
