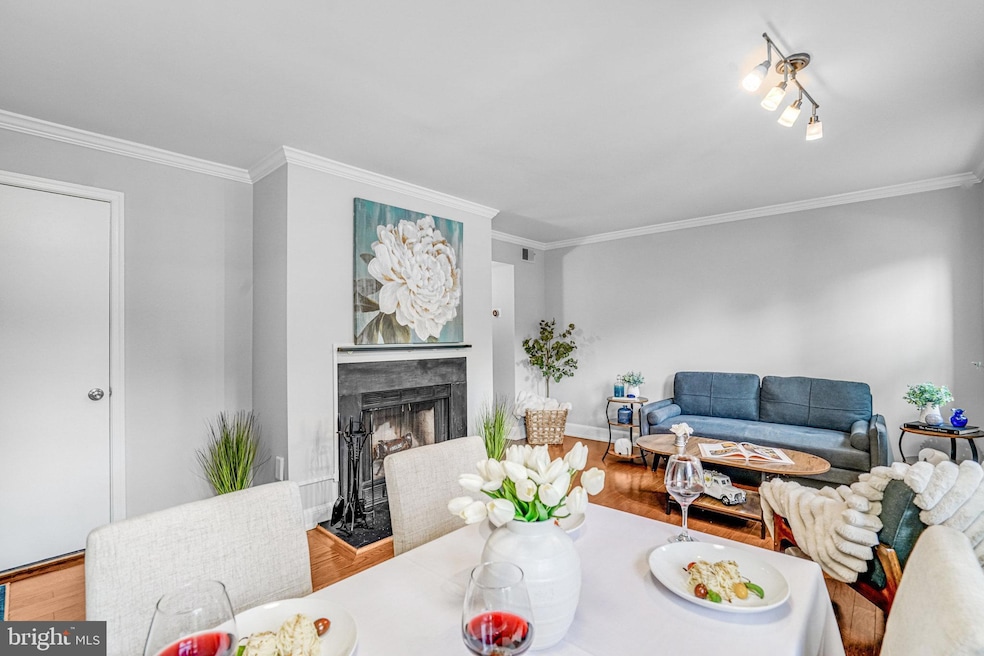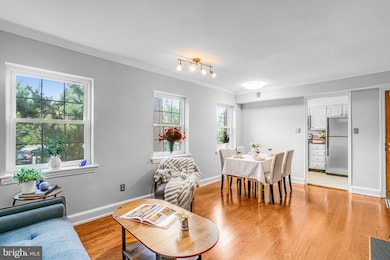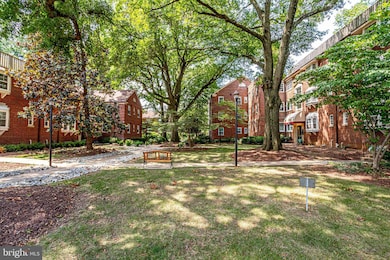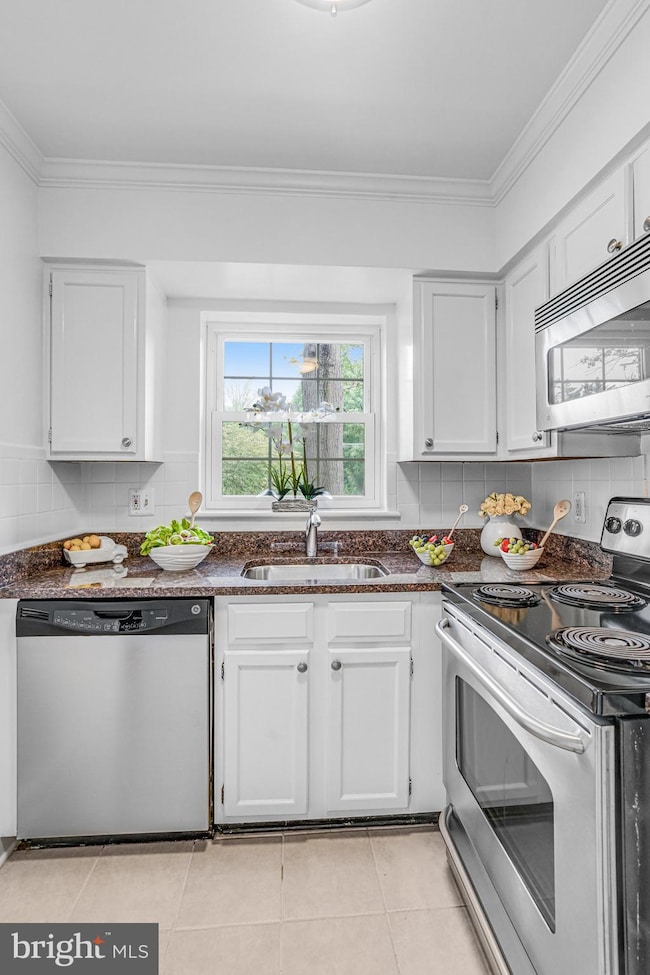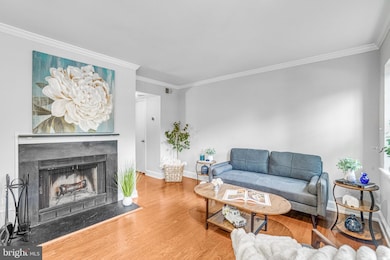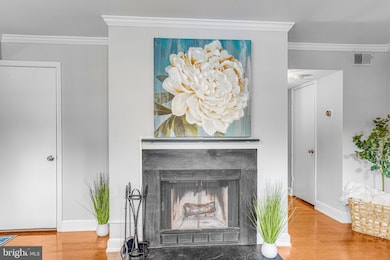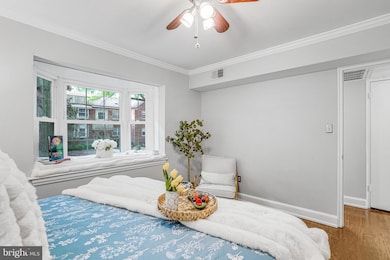2106 N Scott St Unit 40 Arlington, VA 22209
North Highland NeighborhoodEstimated payment $2,084/month
Highlights
- View of Trees or Woods
- Open Floorplan
- Engineered Wood Flooring
- Taylor Elementary School Rated A
- Colonial Architecture
- 2-minute walk to Dawson Terrace Park
About This Home
Garden style 1 bed, 1 full bath, 1 level condo, perched overlooking lush courtyard; Palisades Garden is a pet friendly community!
Impressive features...entire home freshly painted, engineered hardwoods, white cabinets, stainless steel appliances, granite counters, crown moldings, full-size washer & dryer, fireplace with mantel, deep interior window ledges throughout, double pane, double hung windows with screens, built-in microwave, full size dishwasher. Kitchen’s generous cabinet & countertops cheerfully engage your creative juices.
Light-filled throughout living & dining room windows permits a watchful eye on nature...turn your view to the dancing flames of your wood burning fireplace. Bonus of in-unit front loading washer & dryer! Seamless hardwoods turn the corner to the full bath with frosted window and bedroom. Tranquil primary bedroom, curated closet with shelving and bay window reading nook overlooking birds & tree views! Amenities include dedicated oversized storage space, private permit parking, bike storage.
Parks, bike trails, and abundant outdoor enjoyment. Dawson Terrace Park offers picnic areas, playground, multi-use court, and trail access. Fort Bennett Park & Palisades Trail boost 11 acres of open space. Easy access to Rosslyn Metro, Courthouse Metro, Capital Bikeshare, metro & ART bus stops, Mom’s Organic Market, I-66, Route 50, Langston Blvd, Georgetown, D.C., Reagan National Airport, Pentagon, National Landing, Arlington shops and restaurants.
Listing Agent
(703) 965-7757 todd.realtor@outlook.com Compass License #0225220729 Listed on: 10/24/2025

Co-Listing Agent
(703) 405-7547 selinadelahanty@gmail.com Compass License #0225219129
Property Details
Home Type
- Condominium
Est. Annual Taxes
- $2,971
Year Built
- Built in 1947
Lot Details
- 1 Common Wall
- Property is in very good condition
HOA Fees
- $316 Monthly HOA Fees
Property Views
- Woods
- Courtyard
Home Design
- Colonial Architecture
- Entry on the 2nd floor
- Brick Exterior Construction
Interior Spaces
- 539 Sq Ft Home
- Property has 1 Level
- Open Floorplan
- Crown Molding
- Ceiling Fan
- Wood Burning Fireplace
- Screen For Fireplace
- Double Pane Windows
- Double Hung Windows
- Bay Window
- Window Screens
- Combination Dining and Living Room
Kitchen
- Electric Oven or Range
- Built-In Microwave
- Ice Maker
- Dishwasher
- Stainless Steel Appliances
- Disposal
Flooring
- Engineered Wood
- Tile or Brick
Bedrooms and Bathrooms
- 1 Main Level Bedroom
- 1 Full Bathroom
- Bathtub with Shower
Laundry
- Laundry Room
- Laundry on main level
- Front Loading Dryer
- Front Loading Washer
Home Security
Parking
- 1 Open Parking Space
- 1 Parking Space
- Private Parking
- On-Street Parking
- Parking Lot
- Unassigned Parking
Utilities
- Heat Pump System
- Electric Water Heater
Listing and Financial Details
- Assessor Parcel Number 16-009-069
Community Details
Overview
- Association fees include common area maintenance, exterior building maintenance, lawn maintenance, management, reserve funds, sewer, snow removal, trash, water
- Low-Rise Condominium
- Palisade Garden Condos
- Palisade Gardens Subdivision
Pet Policy
- Pets allowed on a case-by-case basis
Additional Features
- Community Storage Space
- Fire and Smoke Detector
Map
Home Values in the Area
Average Home Value in this Area
Tax History
| Year | Tax Paid | Tax Assessment Tax Assessment Total Assessment is a certain percentage of the fair market value that is determined by local assessors to be the total taxable value of land and additions on the property. | Land | Improvement |
|---|---|---|---|---|
| 2025 | $3,047 | $295,000 | $41,500 | $253,500 |
| 2024 | $2,971 | $287,600 | $41,500 | $246,100 |
| 2023 | $2,913 | $282,800 | $41,500 | $241,300 |
| 2022 | $2,913 | $282,800 | $41,500 | $241,300 |
| 2021 | $3,252 | $315,700 | $41,500 | $274,200 |
| 2020 | $2,851 | $277,900 | $21,600 | $256,300 |
| 2019 | $2,800 | $272,900 | $21,600 | $251,300 |
| 2018 | $2,745 | $272,900 | $21,600 | $251,300 |
| 2017 | $2,625 | $260,900 | $21,600 | $239,300 |
| 2016 | $2,586 | $260,900 | $21,600 | $239,300 |
| 2015 | $2,529 | $253,900 | $21,600 | $232,300 |
| 2014 | $2,529 | $253,900 | $21,600 | $232,300 |
Property History
| Date | Event | Price | List to Sale | Price per Sq Ft | Prior Sale |
|---|---|---|---|---|---|
| 11/14/2025 11/14/25 | Price Changed | $289,900 | -3.3% | $538 / Sq Ft | |
| 10/24/2025 10/24/25 | For Sale | $299,900 | 0.0% | $556 / Sq Ft | |
| 09/03/2021 09/03/21 | Sold | $300,000 | +7.2% | $557 / Sq Ft | View Prior Sale |
| 08/13/2021 08/13/21 | Pending | -- | -- | -- | |
| 08/12/2021 08/12/21 | For Sale | $279,900 | +2.2% | $519 / Sq Ft | |
| 04/30/2018 04/30/18 | Sold | $274,000 | -3.4% | $508 / Sq Ft | View Prior Sale |
| 04/04/2018 04/04/18 | Pending | -- | -- | -- | |
| 03/30/2018 03/30/18 | For Sale | $283,500 | +3.5% | $526 / Sq Ft | |
| 03/20/2018 03/20/18 | Off Market | $274,000 | -- | -- | |
| 03/18/2018 03/18/18 | For Sale | $283,500 | -- | $526 / Sq Ft |
Purchase History
| Date | Type | Sale Price | Title Company |
|---|---|---|---|
| Deed | $300,000 | Allied Title & Escrow | |
| Deed | $274,000 | Commonwealth Land Title | |
| Warranty Deed | $290,000 | -- | |
| Warranty Deed | $281,000 | -- | |
| Deed | $210,000 | -- | |
| Deed | $90,000 | -- |
Mortgage History
| Date | Status | Loan Amount | Loan Type |
|---|---|---|---|
| Open | $291,000 | New Conventional | |
| Previous Owner | $205,500 | New Conventional | |
| Previous Owner | $284,747 | FHA | |
| Previous Owner | $140,000 | New Conventional | |
| Previous Owner | $168,000 | New Conventional | |
| Previous Owner | $87,300 | No Value Available |
Source: Bright MLS
MLS Number: VAAR2062776
APN: 16-009-069
- 2107 N Scott St Unit 70
- 2127 N Troy St
- 2129 N Troy St
- 2129 N Courthouse Rd
- 1909 N Rhodes St Unit 30
- 2124 21st Rd N
- 2100 Langston Blvd Unit 112
- 2100 Langston Blvd Unit 339
- 1817 N Rhodes St Unit 4260
- 1802 Key Blvd Unit 9482
- 1729 N Queens Ln Unit 1116
- 2021 Key Blvd Unit 12618
- 1530 Key Blvd Unit 205
- 1530 Key Blvd Unit 1219
- 1530 Key Blvd Unit 125
- 1530 Key Blvd Unit 1310
- 1530 Key Blvd Unit 929
- 1530 Key Blvd Unit 715
- 1530 Key Blvd Unit 326
- 1723 N Troy St Unit 8405
- 2100 N Scott St Unit 101
- 2107 N Scott St Unit 67
- 2107 N Scott St Unit 73
- 2101 N Rolfe St Unit C
- 1820 N Quinn St
- 2100 Langston Blvd Unit 112
- 2100 Langston Blvd Unit 348
- 1947 N Uhle St
- 2100 N Pierce St
- 1817 N Quinn St
- 1812 N Quinn St Unit FL5-ID354
- 1804 N Quinn St
- 1553 19th St N Unit 2
- 2121 19th St N
- 1808 N Quinn St Unit FL5-ID358
- 1780 N Troy St Unit 705
- 2001 N Adams St
- 1530 Key Blvd Unit 715
- 1530 Key Blvd Unit 517
- 1530 Key Blvd Unit 201
