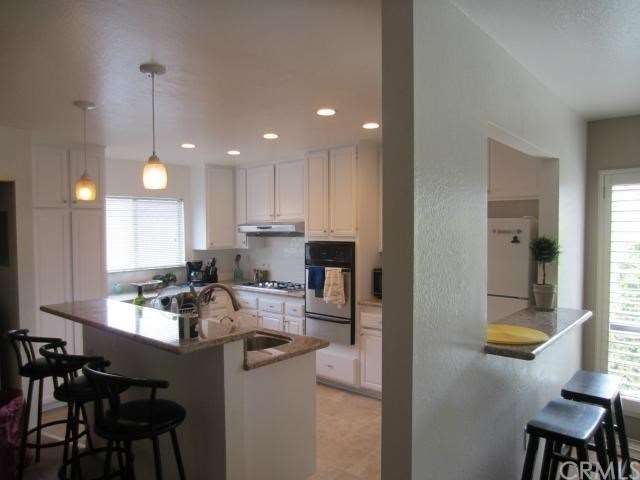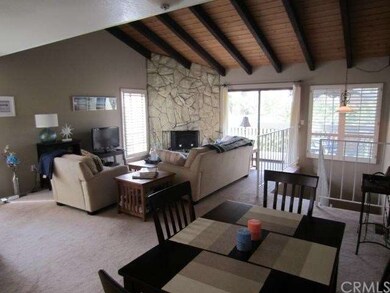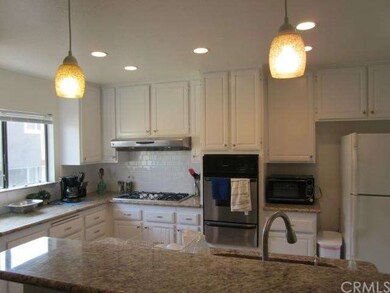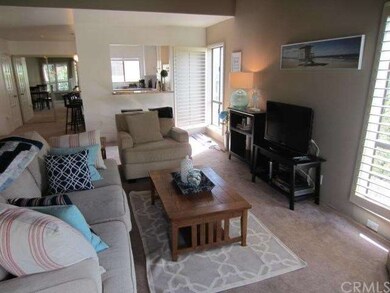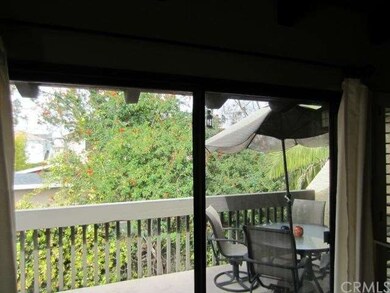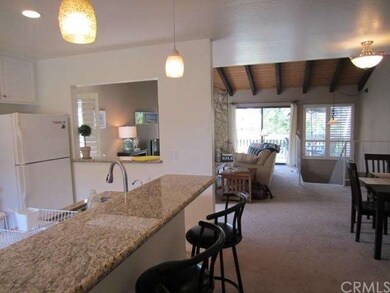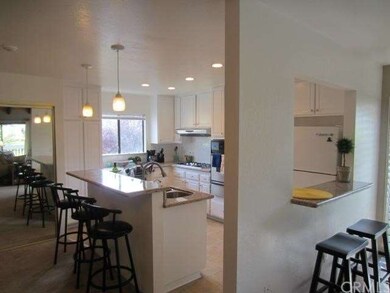
2106 Rockefeller Ln Unit F Redondo Beach, CA 90278
North Redondo Beach NeighborhoodHighlights
- All Bedrooms Downstairs
- 0.52 Acre Lot
- Granite Countertops
- Birney Elementary School Rated A+
- Contemporary Architecture
- Breakfast Area or Nook
About This Home
As of October 2018REMODELED End Unit Townhome!! Light & Bright 2 bed. 2.5 bath - Fabulous kitchen with granite counter tops, white tile backsplash and stainless steel appliances. Custom granite counter top with large opening from kitchen to living area for dining and entertaining! Large living
area with vaulted beam ceilings, fireplace and access to large deck. Bathrooms with new quartz counter tops and fixtures. Enclosed patio
off master suite - oversized two car garage with direct access and extra storage space. Total Privacy!! THIS HOME HAS IT ALL!!!!
Last Agent to Sell the Property
Real Estate West, Inc. License #00667139 Listed on: 04/02/2013
Townhouse Details
Home Type
- Townhome
Est. Annual Taxes
- $9,513
Year Built
- Built in 1980
Lot Details
- 1 Common Wall
- West Facing Home
- Wood Fence
HOA Fees
- $280 Monthly HOA Fees
Parking
- 2 Car Direct Access Garage
- Parking Available
Home Design
- Contemporary Architecture
- Turnkey
- Stucco
Interior Spaces
- 1,387 Sq Ft Home
- Built-In Features
- Bar
- Beamed Ceilings
- Plantation Shutters
- Drapes & Rods
- Sliding Doors
- Living Room with Fireplace
- Combination Dining and Living Room
- Carpet
- Laundry Room
Kitchen
- Breakfast Area or Nook
- Eat-In Kitchen
- Breakfast Bar
- Built-In Range
- Dishwasher
- Kitchen Island
- Granite Countertops
- Disposal
Bedrooms and Bathrooms
- 2 Bedrooms
- All Bedrooms Down
Home Security
Outdoor Features
- Enclosed Patio or Porch
Utilities
- Forced Air Heating System
- Cable TV Available
Listing and Financial Details
- Tax Lot 1
- Tax Tract Number 33903
- Assessor Parcel Number 4156016033
Community Details
Overview
- 12 Units
Security
- Carbon Monoxide Detectors
- Fire and Smoke Detector
Ownership History
Purchase Details
Home Financials for this Owner
Home Financials are based on the most recent Mortgage that was taken out on this home.Purchase Details
Home Financials for this Owner
Home Financials are based on the most recent Mortgage that was taken out on this home.Purchase Details
Home Financials for this Owner
Home Financials are based on the most recent Mortgage that was taken out on this home.Purchase Details
Home Financials for this Owner
Home Financials are based on the most recent Mortgage that was taken out on this home.Purchase Details
Home Financials for this Owner
Home Financials are based on the most recent Mortgage that was taken out on this home.Purchase Details
Home Financials for this Owner
Home Financials are based on the most recent Mortgage that was taken out on this home.Purchase Details
Home Financials for this Owner
Home Financials are based on the most recent Mortgage that was taken out on this home.Similar Home in the area
Home Values in the Area
Average Home Value in this Area
Purchase History
| Date | Type | Sale Price | Title Company |
|---|---|---|---|
| Grant Deed | $760,000 | North American Title | |
| Grant Deed | $540,000 | Provident Title Company | |
| Grant Deed | $417,000 | Progressive Title Company | |
| Interfamily Deed Transfer | -- | Chicago Title Company | |
| Interfamily Deed Transfer | -- | Chicago Title Company | |
| Grant Deed | $254,500 | South Coast Title | |
| Grant Deed | $203,000 | Southland Title Corporation |
Mortgage History
| Date | Status | Loan Amount | Loan Type |
|---|---|---|---|
| Open | $545,968 | New Conventional | |
| Closed | $560,000 | Adjustable Rate Mortgage/ARM | |
| Previous Owner | $417,000 | New Conventional | |
| Previous Owner | $417,000 | New Conventional | |
| Previous Owner | $440,000 | Stand Alone Refi Refinance Of Original Loan | |
| Previous Owner | $333,600 | New Conventional | |
| Previous Owner | $180,000 | New Conventional | |
| Previous Owner | $204,500 | Unknown | |
| Previous Owner | $203,600 | No Value Available | |
| Previous Owner | $192,850 | No Value Available |
Property History
| Date | Event | Price | Change | Sq Ft Price |
|---|---|---|---|---|
| 10/16/2018 10/16/18 | Sold | $760,000 | +2.7% | $548 / Sq Ft |
| 09/13/2018 09/13/18 | Pending | -- | -- | -- |
| 09/05/2018 09/05/18 | For Sale | $740,000 | +37.0% | $534 / Sq Ft |
| 04/23/2013 04/23/13 | Sold | $540,000 | +2.9% | $389 / Sq Ft |
| 04/02/2013 04/02/13 | For Sale | $525,000 | -- | $379 / Sq Ft |
Tax History Compared to Growth
Tax History
| Year | Tax Paid | Tax Assessment Tax Assessment Total Assessment is a certain percentage of the fair market value that is determined by local assessors to be the total taxable value of land and additions on the property. | Land | Improvement |
|---|---|---|---|---|
| 2025 | $9,513 | $847,788 | $585,421 | $262,367 |
| 2024 | $9,513 | $831,166 | $573,943 | $257,223 |
| 2023 | $9,338 | $814,870 | $562,690 | $252,180 |
| 2022 | $9,211 | $798,893 | $551,657 | $247,236 |
| 2021 | $8,986 | $783,230 | $540,841 | $242,389 |
| 2019 | $8,810 | $760,000 | $524,800 | $235,200 |
| 2018 | $6,818 | $584,415 | $344,373 | $240,042 |
| 2016 | $6,599 | $561,723 | $331,001 | $230,722 |
| 2015 | $6,476 | $553,287 | $326,030 | $227,257 |
| 2014 | $6,391 | $542,450 | $319,644 | $222,806 |
Agents Affiliated with this Home
-
Matthieu Reyes

Seller's Agent in 2018
Matthieu Reyes
Vista Sotheby’s International Realty
(310) 387-8103
2 in this area
45 Total Sales
-
Darren Chehrazi

Buyer's Agent in 2018
Darren Chehrazi
RE/MAX
(310) 930-6789
21 Total Sales
-
Pat DeWees
P
Seller's Agent in 2013
Pat DeWees
Real Estate West, Inc.
(310) 293-9177
1 in this area
20 Total Sales
Map
Source: California Regional Multiple Listing Service (CRMLS)
MLS Number: SB13057231
APN: 4156-016-033
- 1708 Blossom Ln
- 2205 Rockefeller Ln Unit B
- 2100 Carnegie Ln
- 2204 Carnegie Ln
- 2720 27201/2 Carnegie Ln
- 1802 Blossom Ln
- 2101 Carnegie Ln
- 2021 Carnegie Ln Unit 7
- 2213 Carnegie Ln Unit A
- 2212 Grant Ave
- 2223 Grant Ave Unit C
- 2304 Grant Ave Unit A
- 2310 Vanderbilt Ln Unit 4
- 2210 Mathews Ave Unit A
- 2317 Carnegie Ln Unit B
- 2001 Artesia Blvd Unit 301
- 2001 Artesia Blvd Unit 404
- 2001 Artesia Blvd Unit 207
- 2205 Clark Ln Unit A
- 2319 Vanderbilt Ln
