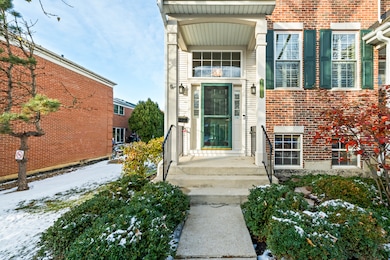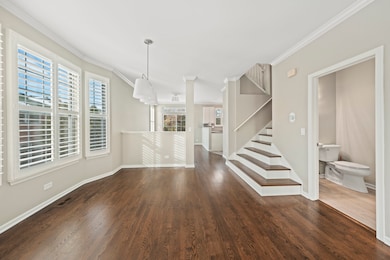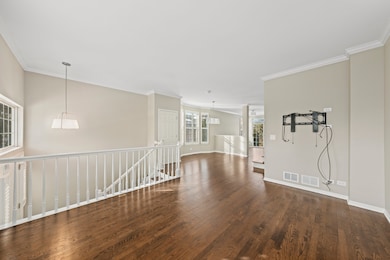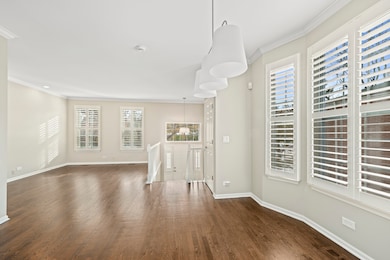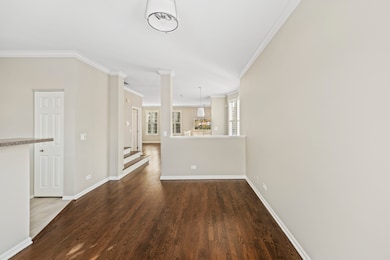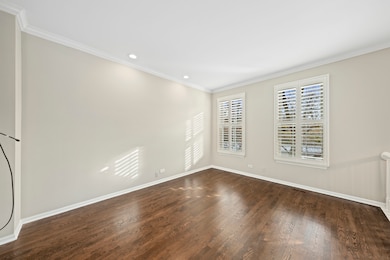2106 Rugen Rd Unit B Glenview, IL 60026
The Glen NeighborhoodHighlights
- Wood Flooring
- Whirlpool Bathtub
- Formal Dining Room
- Pleasant Ridge Elementary School Rated A-
- Sitting Room
- Balcony
About This Home
Rare End-Unit Townhome for Rent, Prime Glenview Location (Glenbrook South School District) 2106 Rugen, Glenview, IL Welcome to 2106 Rugen, a rarely available end-unit townhome nestled in beautifully landscaped surroundings in one of Glenview's most desirable areas. Located in the top-rated Glenbrook South School District, this home offers the perfect blend of space, style, and convenience. Prime Location: Enjoy being just a short walk to The Glen Town Center, Metra station, scenic parks, and the exciting new restaurants and shops in revitalized downtown Glenview. Main Level Highlights: Beautiful hardwood flooring throughout. Spacious and bright living room, seamlessly connected to the dining area. Open kitchen with cozy eating area brand new stainless steel appliances have been installed. Large back balcony overlooking lush, landscaped grounds perfect for summer grilling and relaxing Second Floor Features: 2 spacious bedrooms and two full bathrooms Luxurious primary suite with a spa-like bath featuring a soaking tub, walk-in shower, and double vanities. Attached sitting room ideal for a home office, reading nook, or TV room. Generously sized second bedroom with ample closet space and its own private bathroom Lower Level & Garage: Finished lower level with flexible space perfect for a third bedroom, home gym, or rec room. Attached 2-car garage for convenience and extra storage. This well-appointed townhome offers exceptional comfort and a prime location a rare rental opportunity in Glenview! Available Now. Lease will need to end 4/30/27.
Townhouse Details
Home Type
- Townhome
Year Built
- Built in 1999
Parking
- 2 Car Garage
- Driveway
- Parking Included in Price
Home Design
- Entry on the 1st floor
- Brick Exterior Construction
- Asphalt Roof
- Concrete Perimeter Foundation
Interior Spaces
- 3-Story Property
- Family Room
- Sitting Room
- Living Room
- Formal Dining Room
- Basement Fills Entire Space Under The House
Kitchen
- Range
- Microwave
- Dishwasher
- Disposal
Flooring
- Wood
- Carpet
- Ceramic Tile
Bedrooms and Bathrooms
- 3 Bedrooms
- 3 Potential Bedrooms
- Dual Sinks
- Whirlpool Bathtub
- Separate Shower
Laundry
- Laundry Room
- Dryer
- Washer
Schools
- Lyon Elementary School
- Attea Middle School
- Glenbrook South High School
Utilities
- Forced Air Heating and Cooling System
- Heating System Uses Natural Gas
- Lake Michigan Water
Additional Features
- Balcony
- Lot Dimensions are 17x74
Listing and Financial Details
- Security Deposit $3,995
- Property Available on 10/22/25
- 24 Month Lease Term
Community Details
Overview
- 8 Units
Pet Policy
- No Pets Allowed
Map
Source: Midwest Real Estate Data (MRED)
MLS Number: 12501554
- 2122 Rugen Rd Unit C
- 2156 Rugen Rd Unit D
- 1910 Chestnut Ave
- 1910 Chestnut Ave Unit D207
- 1910 Chestnut Ave Unit C206
- 1910 Chestnut Ave Unit C311
- 1202 Waukegan Rd Unit 201
- 1644-1646 Waukegan Rd
- 998-1825 Church St
- 1996 Patriot Blvd Unit 59
- 1991 Tower Dr
- 650 Waukegan Rd
- 622 Carriage Hill Dr
- 1723 Wildberry Dr Unit C
- 1725 Pickwick Ln Unit 1725
- 3219 W Lake Ave
- 133 James Ct Unit 2
- 532 Warren Rd
- 21 Julie Dr
- 2600 Golf Rd

