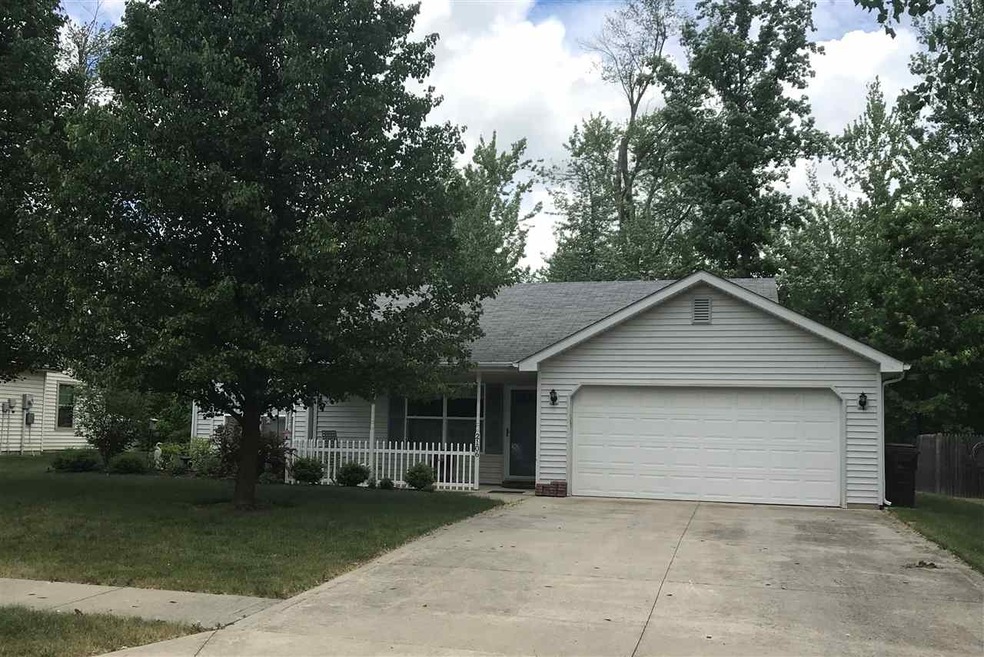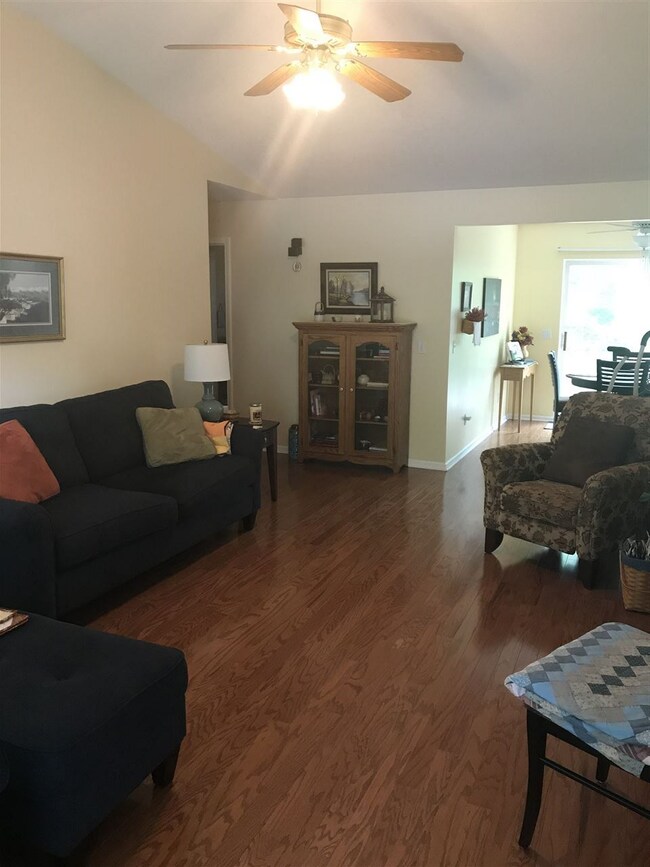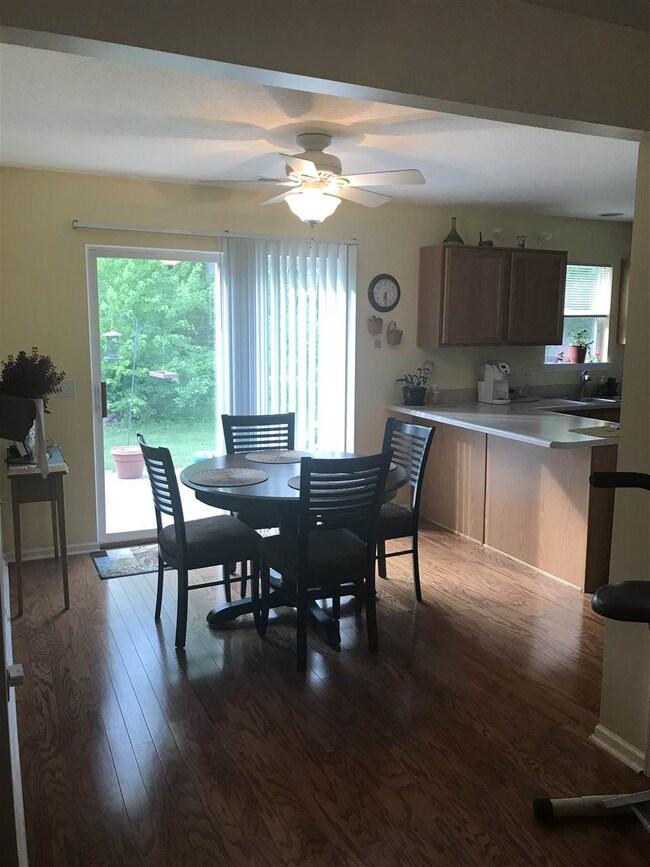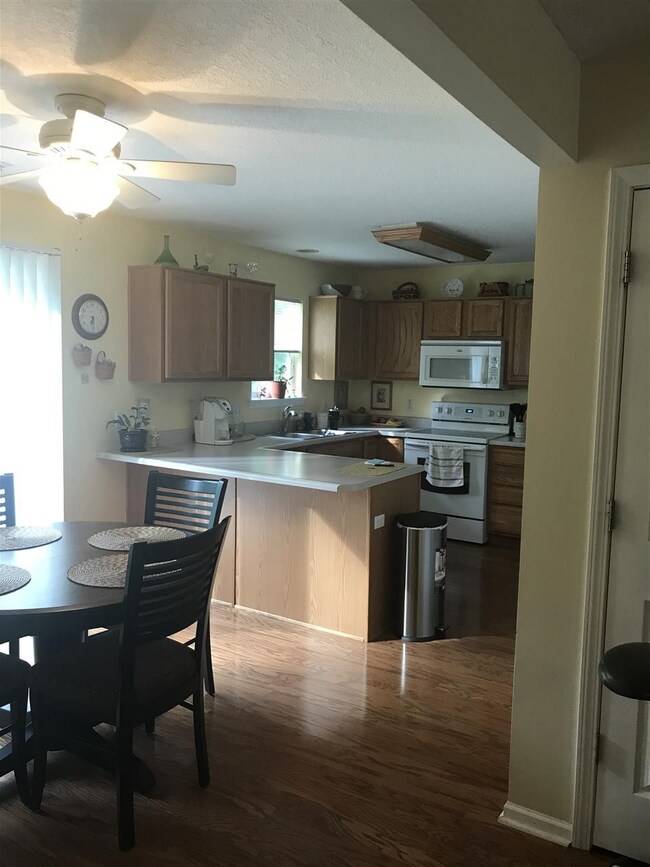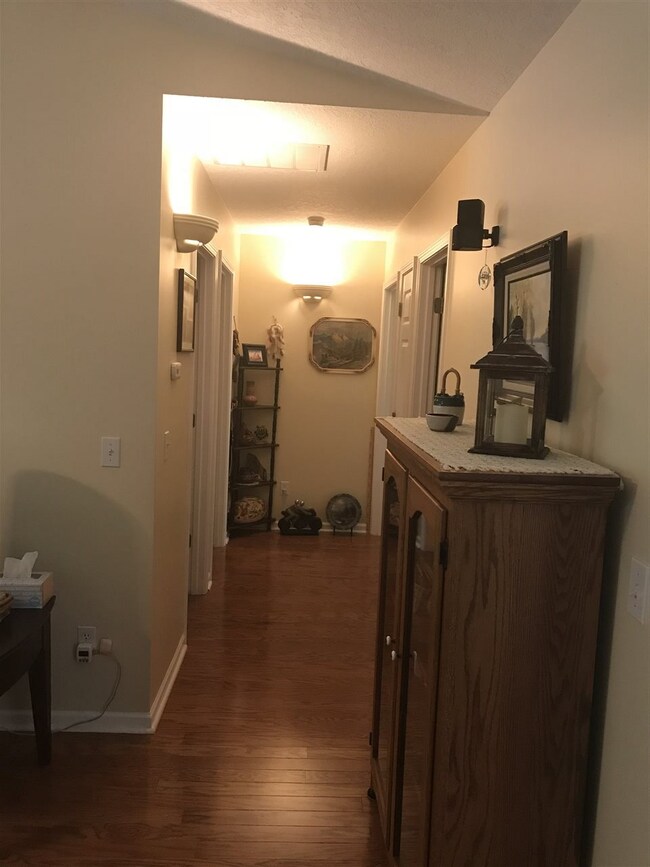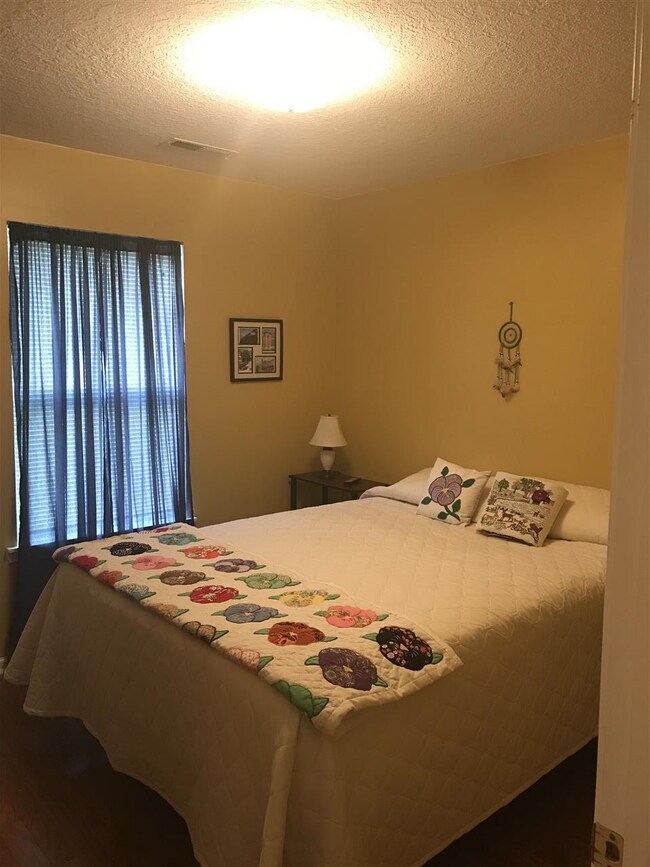
2106 Timber Trace Auburn, IN 46706
3
Beds
2
Baths
1,108
Sq Ft
8,886
Sq Ft Lot
Highlights
- Vaulted Ceiling
- Covered patio or porch
- Built-In Features
- Ranch Style House
- 2 Car Attached Garage
- En-Suite Primary Bedroom
About This Home
As of June 2025Beautiful 3 bdrm, 2 bath home with open floor plan. Large master bedroom with walk-in closet. All appliances stay including two flat screen TV's and a Bose surround sound system.
Home Details
Home Type
- Single Family
Est. Annual Taxes
- $882
Year Built
- Built in 2001
Lot Details
- 8,886 Sq Ft Lot
- Lot Dimensions are 70x127
- Level Lot
Parking
- 2 Car Attached Garage
- Off-Street Parking
Home Design
- Ranch Style House
- Slab Foundation
- Shingle Roof
- Vinyl Construction Material
Interior Spaces
- 1,108 Sq Ft Home
- Built-In Features
- Vaulted Ceiling
- Ceiling Fan
Kitchen
- Laminate Countertops
- Disposal
Bedrooms and Bathrooms
- 3 Bedrooms
- En-Suite Primary Bedroom
- 2 Full Bathrooms
Attic
- Storage In Attic
- Pull Down Stairs to Attic
Schools
- J.R. Watson Elementary School
- Dekalb Middle School
- Dekalb High School
Utilities
- Forced Air Heating and Cooling System
- Heating System Uses Gas
Additional Features
- Covered patio or porch
- Suburban Location
Community Details
- Hidden Creek Subdivision
Listing and Financial Details
- Assessor Parcel Number 17-06-28-200-253.000-025
Ownership History
Date
Name
Owned For
Owner Type
Purchase Details
Listed on
May 21, 2025
Closed on
Jun 18, 2025
Sold by
Johnson Gabrielle
Bought by
Troy Judith E and Kirby Kerri
Seller's Agent
Lara Teague
North Eastern Group Realty
Buyer's Agent
Jodie Clark
Uptown Realty Group
List Price
$229,900
Sold Price
$230,000
Premium/Discount to List
$100
0.04%
Views
440
Home Financials for this Owner
Home Financials are based on the most recent Mortgage that was taken out on this home.
Avg. Annual Appreciation
-22.43%
Purchase Details
Listed on
Oct 31, 2020
Closed on
Dec 10, 2020
Sold by
Gardner Noah Ray Alan
Bought by
Johnson Gabrielle
Seller's Agent
Danielle Paul
CENTURY 21 Bradley Realty, Inc
Buyer's Agent
Mandy Capp
Castle One Realty, Inc.
List Price
$149,900
Sold Price
$152,000
Premium/Discount to List
$2,100
1.4%
Home Financials for this Owner
Home Financials are based on the most recent Mortgage that was taken out on this home.
Avg. Annual Appreciation
9.60%
Original Mortgage
$146,440
Interest Rate
2.8%
Mortgage Type
New Conventional
Purchase Details
Listed on
May 29, 2018
Closed on
Jul 20, 2018
Sold by
Barth Debra J
Bought by
Gardner Noah Ray Alan
Seller's Agent
Kristie Conrad
Castle One Realty, Inc.
Buyer's Agent
Danielle Paul
CENTURY 21 Bradley Realty, Inc
List Price
$134,900
Sold Price
$135,000
Premium/Discount to List
$100
0.07%
Home Financials for this Owner
Home Financials are based on the most recent Mortgage that was taken out on this home.
Avg. Annual Appreciation
5.07%
Original Mortgage
$130,950
Interest Rate
4.5%
Mortgage Type
New Conventional
Purchase Details
Listed on
Nov 17, 2015
Closed on
May 18, 2016
Sold by
Johns Elizabeth M
Bought by
Barth Debra J
Seller's Agent
Dan Shumaker
Mike Thomas Associates
Buyer's Agent
Kristie Conrad
Castle One Realty, Inc.
List Price
$124,900
Sold Price
$124,000
Premium/Discount to List
-$900
-0.72%
Home Financials for this Owner
Home Financials are based on the most recent Mortgage that was taken out on this home.
Avg. Annual Appreciation
3.99%
Purchase Details
Closed on
Jun 27, 2007
Sold by
Comstock Patrick
Bought by
Johns William S and Johns Elizabeth M
Home Financials for this Owner
Home Financials are based on the most recent Mortgage that was taken out on this home.
Original Mortgage
$80,000
Interest Rate
6.42%
Mortgage Type
New Conventional
Purchase Details
Closed on
Oct 24, 2001
Sold by
Bigg''S Inc
Bought by
Ferguson Stacy K
Similar Homes in Auburn, IN
Create a Home Valuation Report for This Property
The Home Valuation Report is an in-depth analysis detailing your home's value as well as a comparison with similar homes in the area
Home Values in the Area
Average Home Value in this Area
Purchase History
| Date | Type | Sale Price | Title Company |
|---|---|---|---|
| Warranty Deed | -- | None Listed On Document | |
| Warranty Deed | -- | None Available | |
| Warranty Deed | -- | None Available | |
| Warranty Deed | -- | -- | |
| Warranty Deed | -- | None Available | |
| Deed | $85,700 | -- |
Source: Public Records
Mortgage History
| Date | Status | Loan Amount | Loan Type |
|---|---|---|---|
| Previous Owner | $146,440 | New Conventional | |
| Previous Owner | $130,950 | New Conventional | |
| Previous Owner | $78,469 | New Conventional | |
| Previous Owner | $80,000 | New Conventional | |
| Previous Owner | $85,920 | Adjustable Rate Mortgage/ARM | |
| Previous Owner | $21,480 | Stand Alone Second |
Source: Public Records
Property History
| Date | Event | Price | Change | Sq Ft Price |
|---|---|---|---|---|
| 06/18/2025 06/18/25 | Sold | $230,000 | 0.0% | $208 / Sq Ft |
| 05/23/2025 05/23/25 | Pending | -- | -- | -- |
| 05/21/2025 05/21/25 | For Sale | $229,900 | +51.3% | $207 / Sq Ft |
| 12/11/2020 12/11/20 | Sold | $152,000 | +1.4% | $137 / Sq Ft |
| 11/01/2020 11/01/20 | Pending | -- | -- | -- |
| 10/31/2020 10/31/20 | For Sale | $149,900 | +11.0% | $135 / Sq Ft |
| 07/20/2018 07/20/18 | Sold | $135,000 | +0.1% | $122 / Sq Ft |
| 06/24/2018 06/24/18 | Pending | -- | -- | -- |
| 05/29/2018 05/29/18 | For Sale | $134,900 | +8.8% | $122 / Sq Ft |
| 05/18/2016 05/18/16 | Sold | $124,000 | -0.7% | $112 / Sq Ft |
| 05/02/2016 05/02/16 | Pending | -- | -- | -- |
| 11/17/2015 11/17/15 | For Sale | $124,900 | -- | $113 / Sq Ft |
Source: Indiana Regional MLS
Tax History Compared to Growth
Tax History
| Year | Tax Paid | Tax Assessment Tax Assessment Total Assessment is a certain percentage of the fair market value that is determined by local assessors to be the total taxable value of land and additions on the property. | Land | Improvement |
|---|---|---|---|---|
| 2024 | $1,339 | $180,800 | $38,400 | $142,400 |
| 2023 | $1,181 | $164,400 | $34,700 | $129,700 |
| 2022 | $1,267 | $161,000 | $33,300 | $127,700 |
| 2021 | $1,099 | $141,800 | $30,900 | $110,900 |
| 2020 | $952 | $130,400 | $23,700 | $106,700 |
| 2019 | $935 | $126,300 | $23,700 | $102,600 |
| 2018 | $851 | $112,300 | $23,700 | $88,600 |
| 2017 | $882 | $108,900 | $23,700 | $85,200 |
| 2016 | $733 | $105,000 | $23,700 | $81,300 |
| 2014 | $704 | $96,900 | $16,600 | $80,300 |
Source: Public Records
Agents Affiliated with this Home
-
L
Seller's Agent in 2025
Lara Teague
North Eastern Group Realty
-
J
Buyer's Agent in 2025
Jodie Clark
Uptown Realty Group
-
D
Seller's Agent in 2020
Danielle Paul
CENTURY 21 Bradley Realty, Inc
-
A
Seller Co-Listing Agent in 2020
Adam Paul
CENTURY 21 Bradley Realty, Inc
-
M
Buyer's Agent in 2020
Mandy Capp
Castle One Realty, Inc.
-
K
Seller's Agent in 2018
Kristie Conrad
Castle One Realty, Inc.
Map
Source: Indiana Regional MLS
MLS Number: 201822773
APN: 17-06-28-200-253.000-025
Nearby Homes
- 1217 Virginia Ln
- 806 Deer Ridge Crossing
- 2208 Elaine St
- 3563 County Road 40a
- 1403 Old Briar Trail
- 1306 Troon Ct
- 2111 Bunker Ct
- 4049 County Road 35
- 1208 Phaeton Way
- 2050 Albatross Way Unit 98
- 2054 Links Ln Unit 104
- 1800 Golfview Dr
- 201 Thoroughbred Ln
- 2021 Fairway Dr
- 1051 Morningstar Rd
- 1114 Packard Place
- 2002 Approach Dr
- 4612 County Road 35
- 1102 Cabriolet Blvd
- 2001 Bogey Ct
