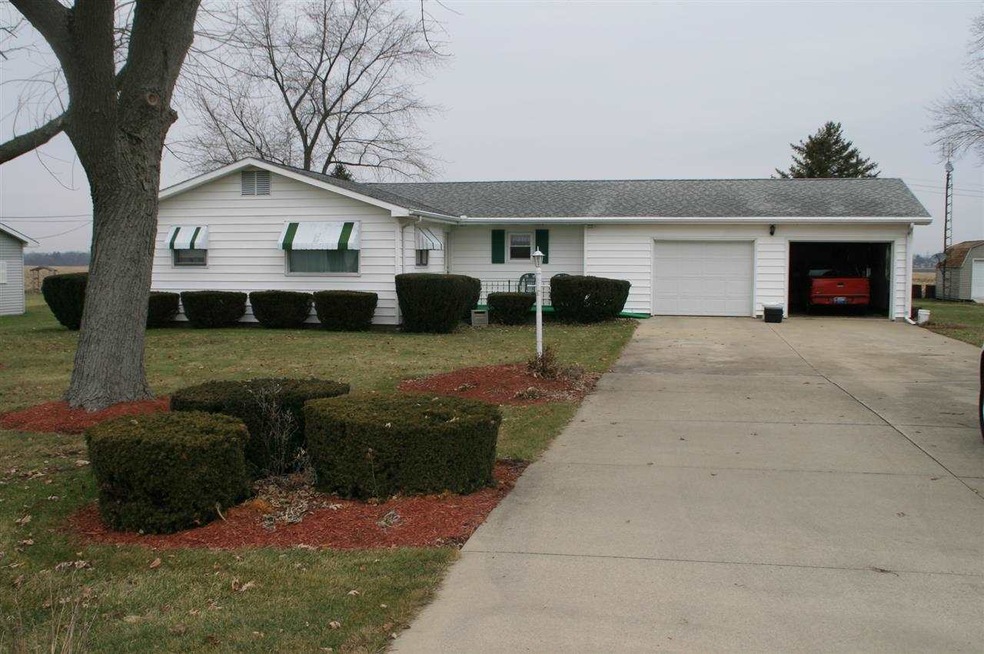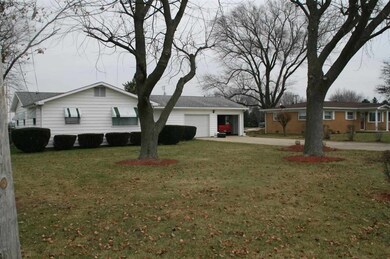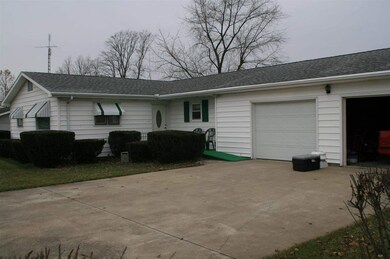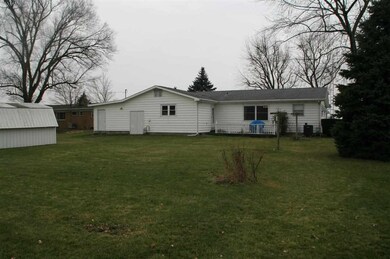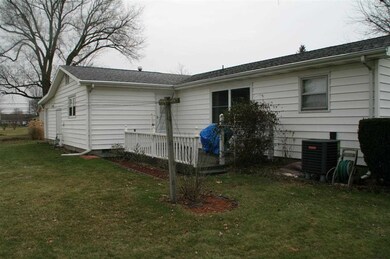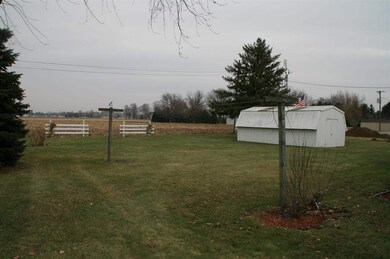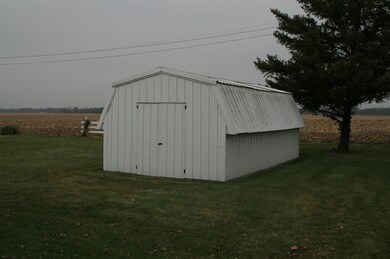2106 W 400 S Wabash, IN 46992
Estimated Value: $185,000 - $234,000
Highlights
- Primary Bedroom Suite
- Ranch Style House
- Utility Room in Garage
- 0.54 Acre Lot
- Workshop
- 2 Car Attached Garage
About This Home
As of August 2015If your looking for country living on the edge of town look no further!! This move in ready home located just south of Wabash in Southwood School District offers its next owners 3 bedrooms, 2 full baths one recently remodeled, a spacious open concept kitchen with all appliances included, dining area, family room, and living room. large finished 25X29 attached garage with two workshop/storage rooms off the back. electric water heater, water softener, heat pump/AC unit, The roof on the house is 10yrs old and the garage roof was just replaced. concrete driveway and nice shaded yard gives this property great curb appeal and plenty of yard to enjoy this coming summer.
Home Details
Home Type
- Single Family
Est. Annual Taxes
- $188
Year Built
- Built in 1963
Lot Details
- 0.54 Acre Lot
- Lot Dimensions are 167x220
- Rural Setting
- Landscaped
- Level Lot
Parking
- 2 Car Attached Garage
- Garage Door Opener
- Driveway
Home Design
- Ranch Style House
- Shingle Roof
- Shingle Siding
- Vinyl Construction Material
Interior Spaces
- Ceiling Fan
- Gas Log Fireplace
- Entrance Foyer
- Workshop
- Utility Room in Garage
- Crawl Space
- Pull Down Stairs to Attic
Kitchen
- Eat-In Kitchen
- Electric Oven or Range
- Laminate Countertops
Flooring
- Carpet
- Vinyl
Bedrooms and Bathrooms
- 3 Bedrooms
- Primary Bedroom Suite
- 2 Full Bathrooms
- Separate Shower
Laundry
- Laundry on main level
- Washer and Electric Dryer Hookup
Home Security
- Storm Windows
- Storm Doors
- Fire and Smoke Detector
Outdoor Features
- Patio
Utilities
- Forced Air Heating and Cooling System
- Heat Pump System
- Private Company Owned Well
- Well
- Septic System
Listing and Financial Details
- Assessor Parcel Number 85-14-22-404-007.000-007
Ownership History
Purchase Details
Purchase Details
Home Financials for this Owner
Home Financials are based on the most recent Mortgage that was taken out on this home.Home Values in the Area
Average Home Value in this Area
Purchase History
| Date | Buyer | Sale Price | Title Company |
|---|---|---|---|
| Poole Dylan L | $110,400 | Metz Title Company, Inc | |
| Compton David L | -- | None Available |
Mortgage History
| Date | Status | Borrower | Loan Amount |
|---|---|---|---|
| Previous Owner | Compton David L | $104,000 |
Property History
| Date | Event | Price | List to Sale | Price per Sq Ft |
|---|---|---|---|---|
| 11/13/2015 11/13/15 | Pending | -- | -- | -- |
| 08/10/2015 08/10/15 | Sold | $105,000 | -67.7% | $69 / Sq Ft |
| 06/11/2015 06/11/15 | For Sale | $325,000 | -- | $214 / Sq Ft |
Tax History Compared to Growth
Tax History
| Year | Tax Paid | Tax Assessment Tax Assessment Total Assessment is a certain percentage of the fair market value that is determined by local assessors to be the total taxable value of land and additions on the property. | Land | Improvement |
|---|---|---|---|---|
| 2024 | $771 | $147,100 | $16,400 | $130,700 |
| 2023 | $715 | $147,900 | $16,400 | $131,500 |
| 2022 | $567 | $134,800 | $16,400 | $118,400 |
| 2021 | $505 | $121,000 | $13,900 | $107,100 |
| 2020 | $432 | $113,100 | $13,900 | $99,200 |
| 2019 | $125 | $106,000 | $13,900 | $92,100 |
| 2018 | $133 | $102,100 | $13,900 | $88,200 |
| 2017 | $154 | $99,000 | $13,900 | $85,100 |
| 2016 | $152 | $98,500 | $13,900 | $84,600 |
| 2014 | $188 | $93,800 | $13,900 | $79,900 |
| 2013 | $163 | $96,000 | $13,900 | $82,100 |
Map
Source: Indiana Regional MLS
MLS Number: 201503666
APN: 85-14-22-404-007.000-007
- 665 Linlawn Dr
- 173 Shady Lane Dr
- 1569 Vernon St
- 1472 Middle St
- 1430 Vernon St
- 1558 Webster St
- 2792 S River Rd
- 765 Lafontaine Ave
- 00 S Old St Rd 15
- 516 W Hill St
- 27 N Comstock St
- 125 N Comstock St
- 196 E Main St
- 492 W Maple St
- 35 E Sinclair St
- 244 N Miami St
- 459 E Hill St
- 472 Vermont St
- 153 Ferry St
- 387 N Wabash St
