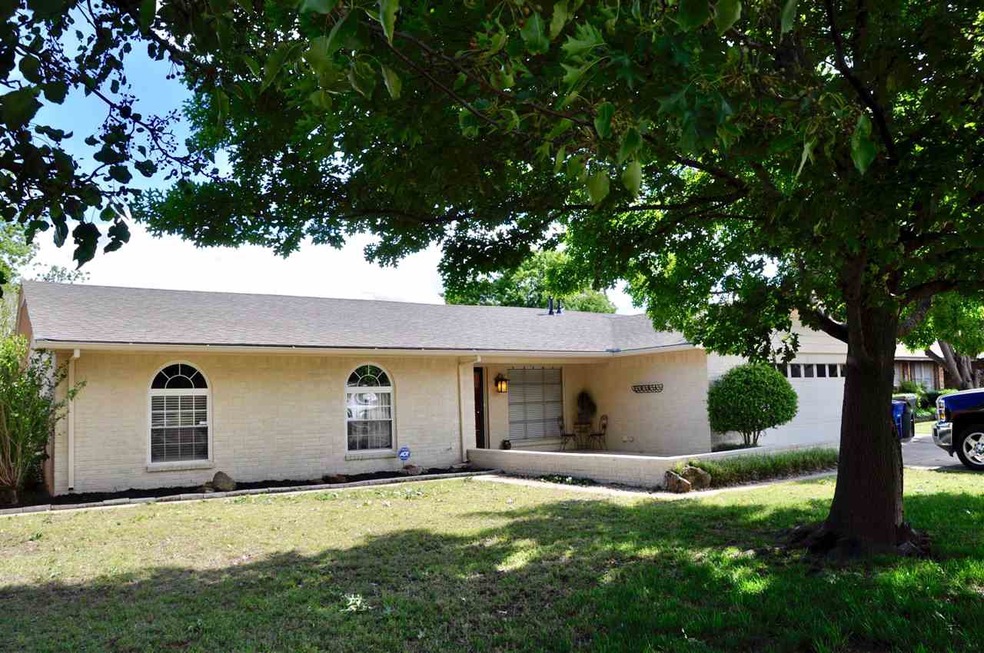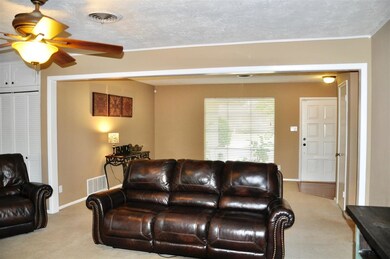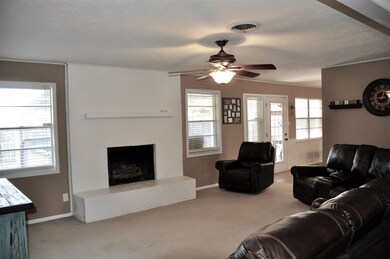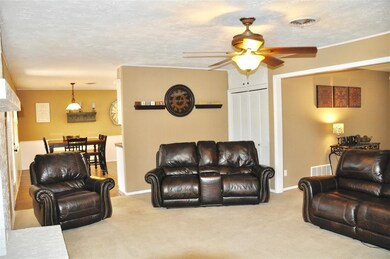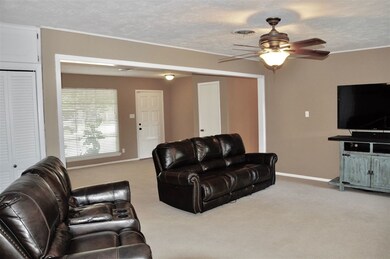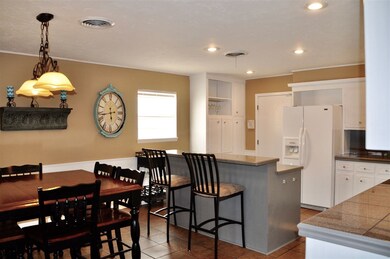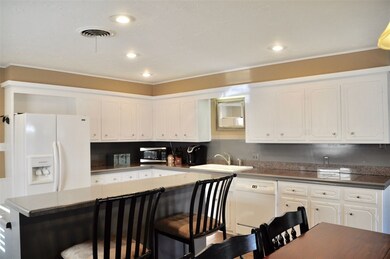2106 W Amhurst Ave Duncan, OK 73533
Estimated Value: $165,590 - $182,000
3
Beds
2
Baths
1,728
Sq Ft
$100/Sq Ft
Est. Value
Highlights
- Spa
- Covered Patio or Porch
- Fenced Yard
- Traditional Architecture
- Breakfast Room
- Attached Garage
About This Home
As of October 2017This home is located at 2106 W Amhurst Ave, Duncan, OK 73533 since 24 April 2017 and is currently estimated at $173,648, approximately $100 per square foot. 2106 W Amhurst Ave is a home located in Stephens County with nearby schools including Horace Mann Elementary School, Duncan Middle School, and Duncan High School.
Home Details
Home Type
- Single Family
Est. Annual Taxes
- $836
Lot Details
- Fenced Yard
- Property is in excellent condition
Parking
- Attached Garage
Home Design
- Traditional Architecture
- Brick Frame
- Composition Roof
Interior Spaces
- 1,728 Sq Ft Home
- 1-Story Property
- Wood Burning Fireplace
- Family Room
- Breakfast Room
- Inside Utility
Kitchen
- Breakfast Bar
- Electric Oven or Range
- Microwave
- Disposal
Bedrooms and Bathrooms
- 3 Bedrooms
- 2 Full Bathrooms
Laundry
- Dryer
- Washer
Home Security
- Storm Windows
- Storm Doors
Outdoor Features
- Spa
- Covered Patio or Porch
Schools
- Horace Mann Elementary School
Utilities
- Cooling Available
- Central Heating
Listing and Financial Details
- Home warranty included in the sale of the property
Ownership History
Date
Name
Owned For
Owner Type
Purchase Details
Listed on
Apr 24, 2017
Closed on
Oct 27, 2017
Sold by
Jessen Zachary and Jessen Cristal
Bought by
Sink David and Sink Rachel
List Price
$132,000
Sold Price
$119,000
Premium/Discount to List
-$13,000
-9.85%
Current Estimated Value
Home Financials for this Owner
Home Financials are based on the most recent Mortgage that was taken out on this home.
Estimated Appreciation
$54,648
Avg. Annual Appreciation
4.80%
Original Mortgage
$116,844
Outstanding Balance
$97,070
Interest Rate
3.62%
Mortgage Type
FHA
Estimated Equity
$76,579
Purchase Details
Closed on
Aug 29, 2008
Sold by
Unruh Sandra Kay and Bennett Russell
Bought by
Jessen Zachary and Jessen Cristal
Home Financials for this Owner
Home Financials are based on the most recent Mortgage that was taken out on this home.
Original Mortgage
$112,640
Interest Rate
6.29%
Mortgage Type
VA
Purchase Details
Closed on
Apr 8, 2004
Sold by
Burns Bobby G and Burns Sylvia M
Purchase Details
Closed on
Jun 29, 1998
Sold by
Dalton Ruth C
Create a Home Valuation Report for This Property
The Home Valuation Report is an in-depth analysis detailing your home's value as well as a comparison with similar homes in the area
Home Values in the Area
Average Home Value in this Area
Purchase History
| Date | Buyer | Sale Price | Title Company |
|---|---|---|---|
| Sink David | $119,000 | Stephens County Abstract Com | |
| Jessen Zachary | $119,000 | Stewart Abstract & Title Of | |
| -- | $80,000 | -- | |
| -- | $73,500 | -- |
Source: Public Records
Mortgage History
| Date | Status | Borrower | Loan Amount |
|---|---|---|---|
| Open | Sink David | $116,844 | |
| Previous Owner | Jessen Zachary | $112,640 |
Source: Public Records
Property History
| Date | Event | Price | List to Sale | Price per Sq Ft |
|---|---|---|---|---|
| 10/27/2017 10/27/17 | Sold | $119,000 | -9.8% | $69 / Sq Ft |
| 09/20/2017 09/20/17 | Pending | -- | -- | -- |
| 04/24/2017 04/24/17 | For Sale | $132,000 | -- | $76 / Sq Ft |
Source: Duncan Association of REALTORS®
Tax History Compared to Growth
Tax History
| Year | Tax Paid | Tax Assessment Tax Assessment Total Assessment is a certain percentage of the fair market value that is determined by local assessors to be the total taxable value of land and additions on the property. | Land | Improvement |
|---|---|---|---|---|
| 2025 | $1,154 | $14,227 | $1,080 | $13,147 |
| 2024 | $1,154 | $13,550 | $1,080 | $12,470 |
| 2023 | $1,154 | $12,905 | $1,080 | $11,825 |
| 2022 | $1,117 | $13,141 | $1,080 | $12,061 |
| 2021 | $1,125 | $13,216 | $1,080 | $12,136 |
| 2020 | $1,130 | $13,087 | $1,080 | $12,007 |
| 2019 | $1,119 | $12,931 | $1,080 | $11,851 |
| 2018 | $1,166 | $13,093 | $1,080 | $12,013 |
| 2017 | $862 | $11,030 | $1,080 | $9,950 |
| 2016 | $836 | $10,831 | $1,080 | $9,751 |
| 2015 | $988 | $10,831 | $1,080 | $9,751 |
| 2014 | $988 | $10,831 | $1,080 | $9,751 |
Source: Public Records
Map
Source: Duncan Association of REALTORS®
MLS Number: 32311
APN: 1005-00-001-003-0-000-00
Nearby Homes
- 2110 W Amhurst Ave
- 1212 1212 N 21st
- 1929 W Chisholm Dr
- 1302 N 21st St
- 1311 1311 N 20 St
- 1902 W Randall Ave
- 2204 W Parkview Ave
- 1099 N 19th St
- 1807 W Chisholm Dr
- 2206 2206 W Spruce
- 2230 W Spruce St
- 2202 W Canary Ave
- 2120 2120 Flamingo Ln
- 2210 Western Dr
- 507 N Alice Dr
- 812 N 15th St
- 815 N 14th St
- 1402 1402 W Elk Ave
- 1405 Evergreen Dr
- 1404 1404 Ne Aspen
- 2104 W Amhurst Ave
- 2108 W Amhurst Ave
- 2108 2108 Amhurst
- 2107 W Randall Ave
- 2105 W Randall Ave
- 2107 W Randall Ave
- 2102 W Amhurst Ave
- 2103 2103 W Randall
- 2102 W Amhurst Ave
- 2110 2110 W Amhurst
- 2105 W Amhurst Ave
- 2109 W Randall Ave
- 2103 W Amhurst Ave
- 2107 W Amhurst Ave
- 2101 W Randall Ave
- 2101 W Randall Ave
- 2112 W Amhurst Ave
- 2101 W Amhurst Ave
- 2111 W Randall Ave
- 2109 W Amhurst Ave
