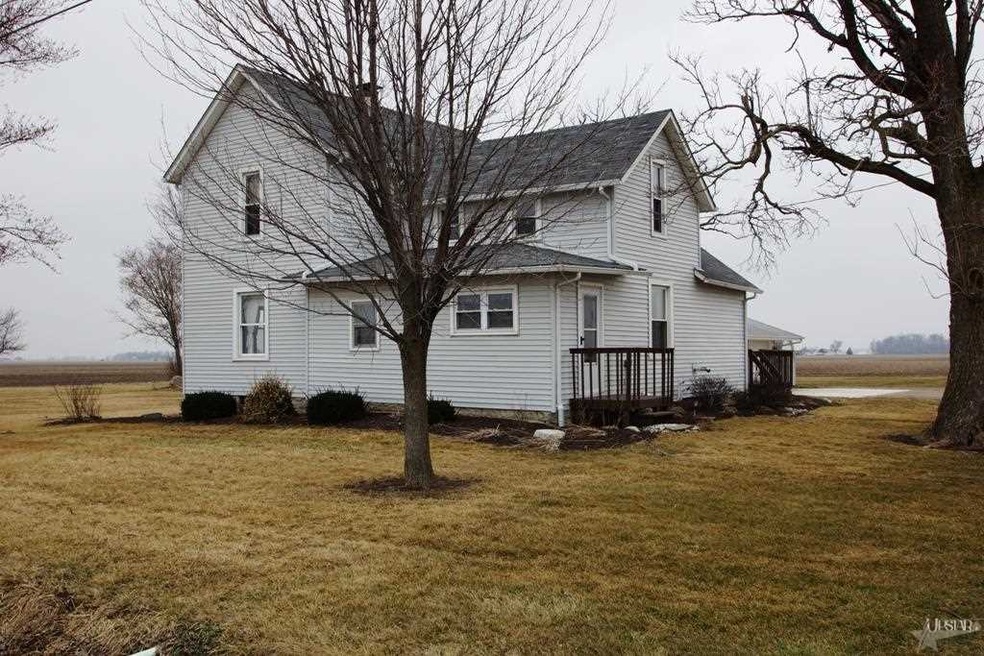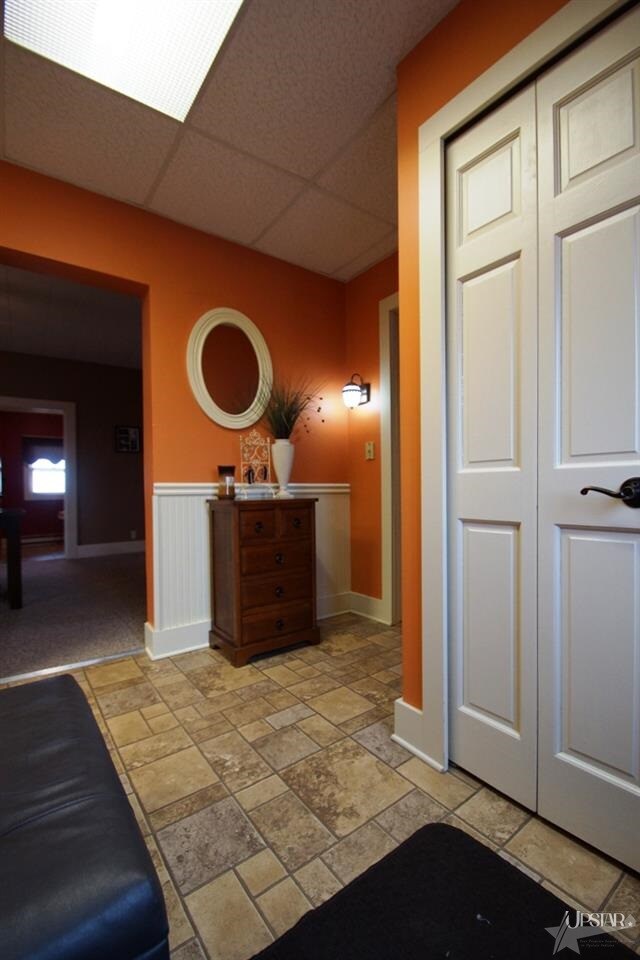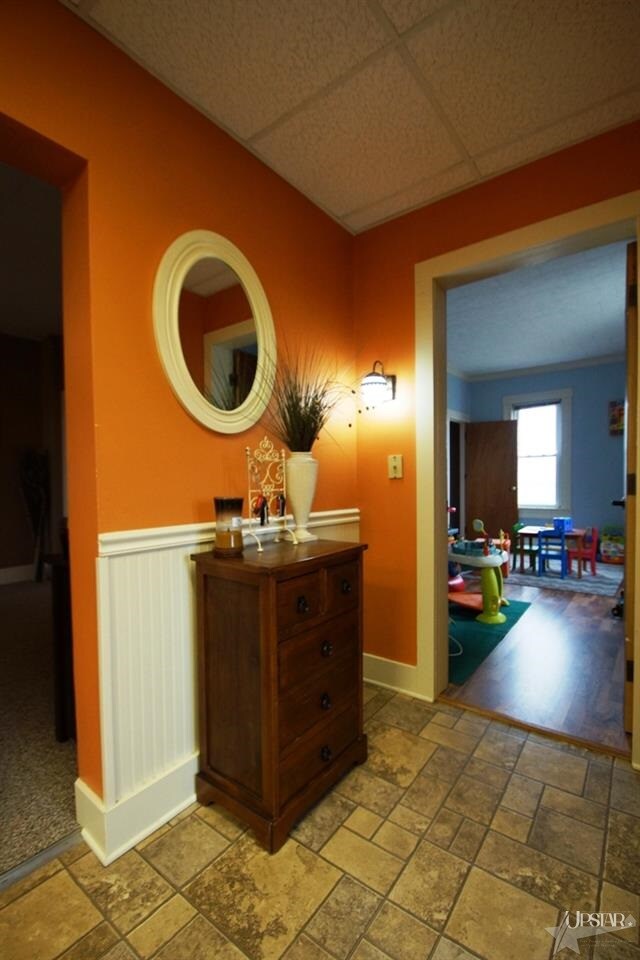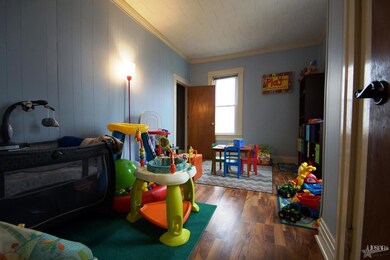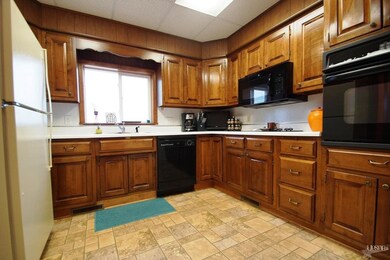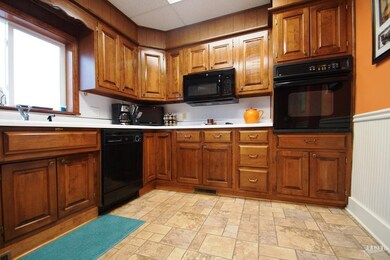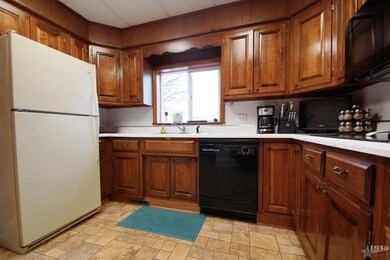
2107 Becker Rd Woodburn, IN 46797
Highlights
- Traditional Architecture
- Formal Dining Room
- Enclosed Patio or Porch
- Great Room
- 3 Car Detached Garage
- Forced Air Heating and Cooling System
About This Home
As of April 2023COUNTRY LIVING AT IT'S FINEST This beautiful two story home sits on 1.43 acres of land and offers 4 bedrooms, 2 full baths and a HUGE 3 car garage! UPDATES INCLUDE: FRESH interior paint! NEW laminate flooring in main level bedroom/playroom! Updated 200 amp electrical service! NEW Furnace, AC & Heat pump! NEW Sump pump/underground drain! NEW tile, toilet and trim in main level bath! NEW roof, vinyl siding & windows in 2000! AND NEW concrete patio & approach! Welcoming foyer leads to the kitchen, playroom (Also, could be a 4th bedroom) and dining space. Cute, country kitchen with NEW flooring and trim, Grabill cabinets and appliances that are yours to keep! The LARGE Dining room is centrally located and is a great place to gather with family and friends! Cozy living room features a wall of built-ins. The laundry room/full bath & an enclosed porch complete the main level of this home. Upstairs you will find the 3 additional bedrooms and a generous landing that is perfect for extra storage or a quiet sitting area. LARGE master bedroom with walk-in closet. The second full bath features a beautiful, NEWLY RE-GLAZED claw foot tub. OVERSIZED deck and patio are made for outdoor entertaining-- ENJOY ALL THE SPACE & PRIVACY! 3 car garage has been re-sheeted & insulated and makes great storage for cars, boats or other toys! PERFECTLY LOCATED--SERENE COUNTY SETTING WITH EASY ACCESS TO TOWN! Schedule your showing today!
Last Buyer's Agent
Nathanael Wilson
#1 Advantage, REALTORS
Home Details
Home Type
- Single Family
Est. Annual Taxes
- $761
Year Built
- Built in 1900
Lot Details
- 1.43 Acre Lot
- Lot Dimensions are 206 x 264
- Rural Setting
- Level Lot
Parking
- 3 Car Detached Garage
- Gravel Driveway
Home Design
- Traditional Architecture
- Vinyl Construction Material
Interior Spaces
- 2-Story Property
- Ceiling Fan
- Great Room
- Formal Dining Room
- Electric Oven or Range
Flooring
- Carpet
- Vinyl
Bedrooms and Bathrooms
- 4 Bedrooms
Laundry
- Laundry on main level
- Washer and Electric Dryer Hookup
Partially Finished Basement
- Sump Pump
- Basement Cellar
Outdoor Features
- Enclosed Patio or Porch
Utilities
- Forced Air Heating and Cooling System
- Baseboard Heating
- Propane
- Private Company Owned Well
- Well
- Septic System
Listing and Financial Details
- Assessor Parcel Number 02-10-32-300-005.000-052
Ownership History
Purchase Details
Home Financials for this Owner
Home Financials are based on the most recent Mortgage that was taken out on this home.Purchase Details
Home Financials for this Owner
Home Financials are based on the most recent Mortgage that was taken out on this home.Purchase Details
Home Financials for this Owner
Home Financials are based on the most recent Mortgage that was taken out on this home.Purchase Details
Home Financials for this Owner
Home Financials are based on the most recent Mortgage that was taken out on this home.Similar Homes in Woodburn, IN
Home Values in the Area
Average Home Value in this Area
Purchase History
| Date | Type | Sale Price | Title Company |
|---|---|---|---|
| Warranty Deed | -- | Centurion Land Title | |
| Warranty Deed | -- | Centurion Land Title | |
| Warranty Deed | -- | Trademark Title | |
| Warranty Deed | -- | Lawyers Title |
Mortgage History
| Date | Status | Loan Amount | Loan Type |
|---|---|---|---|
| Open | $257,575 | New Conventional | |
| Closed | $257,575 | New Conventional | |
| Previous Owner | $20,000 | Stand Alone Second | |
| Previous Owner | $127,000 | New Conventional | |
| Previous Owner | $94,000 | New Conventional | |
| Previous Owner | $98,000 | New Conventional | |
| Previous Owner | $99,000 | Purchase Money Mortgage | |
| Previous Owner | $60,000 | Credit Line Revolving |
Property History
| Date | Event | Price | Change | Sq Ft Price |
|---|---|---|---|---|
| 04/24/2023 04/24/23 | Sold | $255,000 | 0.0% | $147 / Sq Ft |
| 03/31/2023 03/31/23 | Pending | -- | -- | -- |
| 03/31/2023 03/31/23 | For Sale | $254,900 | +75.8% | $147 / Sq Ft |
| 05/21/2015 05/21/15 | Sold | $145,000 | -3.3% | $84 / Sq Ft |
| 04/02/2015 04/02/15 | Pending | -- | -- | -- |
| 03/22/2015 03/22/15 | For Sale | $149,900 | -- | $86 / Sq Ft |
Tax History Compared to Growth
Tax History
| Year | Tax Paid | Tax Assessment Tax Assessment Total Assessment is a certain percentage of the fair market value that is determined by local assessors to be the total taxable value of land and additions on the property. | Land | Improvement |
|---|---|---|---|---|
| 2024 | $1,374 | $231,200 | $40,000 | $191,200 |
| 2023 | $1,349 | $197,500 | $40,000 | $157,500 |
| 2022 | $1,443 | $197,000 | $40,000 | $157,000 |
| 2021 | $1,182 | $154,900 | $40,000 | $114,900 |
| 2020 | $933 | $145,700 | $40,900 | $104,800 |
| 2019 | $940 | $146,800 | $40,900 | $105,900 |
| 2018 | $829 | $130,800 | $40,900 | $89,900 |
| 2017 | $774 | $122,300 | $40,900 | $81,400 |
| 2016 | $734 | $117,900 | $40,900 | $77,000 |
| 2014 | $632 | $107,900 | $40,900 | $67,000 |
| 2013 | $761 | $118,900 | $40,900 | $78,000 |
Agents Affiliated with this Home
-
Justin Longardner

Seller's Agent in 2023
Justin Longardner
CENTURY 21 Bradley Realty, Inc
(260) 602-1690
155 Total Sales
-
Samantha Mason

Buyer's Agent in 2023
Samantha Mason
CENTURY 21 Bradley Realty, Inc
(260) 415-0599
136 Total Sales
-
Kaleigh Kinney

Seller's Agent in 2015
Kaleigh Kinney
Mike Thomas Assoc., Inc
61 Total Sales
-
N
Buyer's Agent in 2015
Nathanael Wilson
#1 Advantage, REALTORS
Map
Source: Indiana Regional MLS
MLS Number: 201510954
APN: 02-10-32-300-005.000-052
- 22432 Peridot Run
- 3919 Beryl Place
- 22238 Travertine Run
- 22202 Travertine Run Unit 43
- 3939 Kyanite Place Unit 3
- 22309 Ametrine Ct Unit 35
- 22420 Peridot Run Unit 29
- 4025 Carl St
- 4228 Oak St
- 4950 Chickadee Dr Unit 31
- 4962 Chickadee Dr Unit 32
- 5099 Chickadee Dr Unit 16
- 5111 Chickadee Dr Unit 15
- 5123 Chickadee Dr Unit 14
- 22662 Maumee Meadows Dr Unit 37
- 22724 Maumee Meadows Dr Unit 38
- 22665 Maumee Meadows Dr Unit 10
- 5173 Meadowlark Ln Unit 7
- 5186 Meadowlark Ln Unit 5
- 5174 Meadowlark Ln Unit 4
