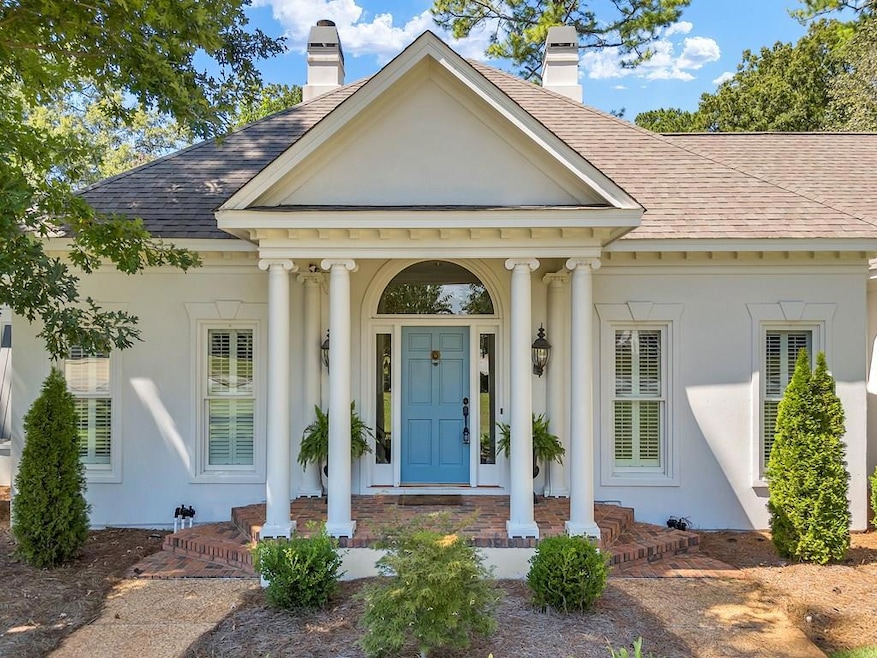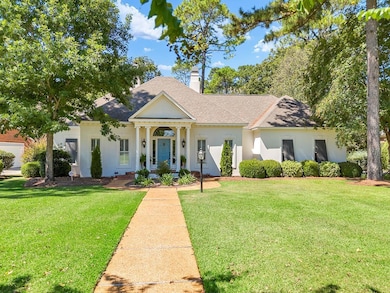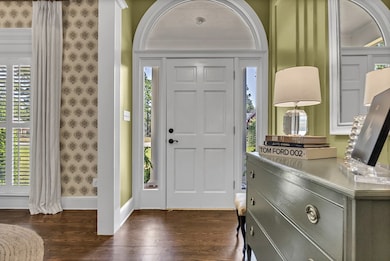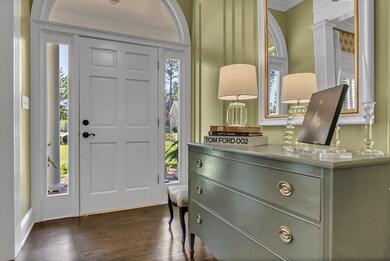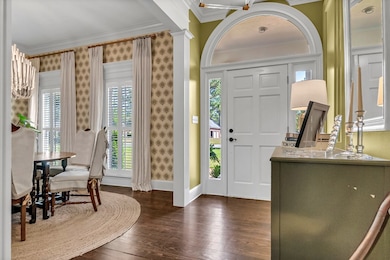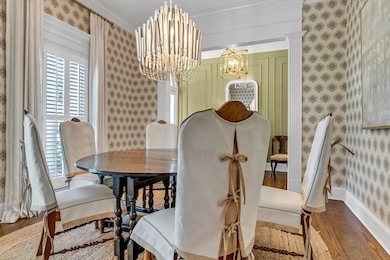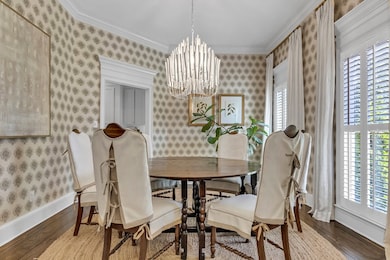2107 Cumberland Ln Albany, GA 31721
Estimated payment $2,893/month
Highlights
- Traditional Architecture
- Stainless Steel Appliances
- Open Patio
- Wood Flooring
- Plantation Shutters
- Home Security System
About This Home
Price Improvement! Step inside this stunning 4-bedroom, 3.5-bathroom home offering apx 3,401 square feet of beautifully designed living space. From the moment you enter, you'll notice the timeless style, natural light, and thoughtful details that make this home one-of-a-kind. This home features multiple living areas, including a spacious family room with a cozy fireplace and built-in cabinetry, a formal dining room with elegant wallpaper and custom lighting, and a sun-filled breakfast room with floor-to-ceiling windows overlooking the backyard. The kitchen is the heart of the home, combining timeless elegance with modern functionality. Bright white cabinetry with gold hardware provides ample storage, while sleek quartz countertops and a large waterfall island create the perfect space for cooking, entertaining, or gathering with family. Stainless steel appliances, including a built-in microwave and electric stove, offer both style and convenience. Warm wood floors add character and contrast, and the striking gold pendant lights above the island bring a touch of sophistication. The open layout flows seamlessly into the living space, highlighted by natural light and designer finishes, making this kitchen as beautiful as it is practical. Retreat to the luxurious primary suite with its relaxing atmosphere, spacious layout, and a spa-like bathroom featuring dual vanities, marble counters, and a walk-in shower. The split bedroom design and 3 additional bedrooms provide plenty of space for family or guests, each styled with charm and character. A large bonus room offers endless possibilities as a playroom, media room, or private office. Step outside to enjoy the private backyard oasis — a lush, tree-lined space perfect for outdoor gatherings, play, or simply relaxing in nature. Additional highlights include hardwood floors, plantation shutters, custom master closet, new hardware, all new paint, updated light fixtures, renovated kitchen, designer wallpaper, sprinkler system and an ideal blend of formal and casual living areas. This move-in ready home truly has it all — space, style, and function — all in a desirable location close to schools, shopping, and dining. CALL TODAY!
Listing Agent
Hughey & Neuman, Inc. Brokerage Phone: 2294360212 License #278387 Listed on: 09/16/2025
Home Details
Home Type
- Single Family
Est. Annual Taxes
- $4,685
Year Built
- Built in 1990
Lot Details
- 0.48 Acre Lot
- Back Yard Fenced
- Sprinkler System
Parking
- 2 Car Garage
- Garage Door Opener
Home Design
- Traditional Architecture
- Slab Foundation
- Shingle Roof
- Wood Trim
- Synthetic Stucco Exterior
Interior Spaces
- 3,401 Sq Ft Home
- 1-Story Property
- Ceiling Fan
- Pendant Lighting
- Gas Log Fireplace
- Plantation Shutters
- Family Room
- Dining Room
- Home Security System
Kitchen
- Electric Oven or Range
- Microwave
- Dishwasher
- Stainless Steel Appliances
Flooring
- Wood
- Carpet
Bedrooms and Bathrooms
- 4 Bedrooms
Laundry
- Laundry Room
- Sink Near Laundry
Outdoor Features
- Open Patio
Utilities
- Central Air
- Heating Available
Community Details
- Merry Acres Subdivision
Listing and Financial Details
- Tax Lot 33
- Assessor Parcel Number 00350/00006/033
Map
Home Values in the Area
Average Home Value in this Area
Tax History
| Year | Tax Paid | Tax Assessment Tax Assessment Total Assessment is a certain percentage of the fair market value that is determined by local assessors to be the total taxable value of land and additions on the property. | Land | Improvement |
|---|---|---|---|---|
| 2024 | $4,685 | $98,200 | $16,000 | $82,200 |
| 2023 | $3,643 | $98,200 | $16,000 | $82,200 |
| 2022 | $4,499 | $98,200 | $16,000 | $82,200 |
| 2021 | $4,171 | $98,200 | $16,000 | $82,200 |
| 2020 | $4,180 | $98,200 | $16,000 | $82,200 |
| 2019 | $4,196 | $98,200 | $16,000 | $82,200 |
| 2018 | $4,214 | $98,200 | $16,000 | $82,200 |
| 2017 | $3,979 | $97,520 | $16,000 | $81,520 |
| 2016 | $3,982 | $97,520 | $16,000 | $81,520 |
| 2015 | $3,993 | $97,520 | $16,000 | $81,520 |
| 2014 | $3,875 | $97,840 | $16,320 | $81,520 |
Property History
| Date | Event | Price | List to Sale | Price per Sq Ft | Prior Sale |
|---|---|---|---|---|---|
| 10/23/2025 10/23/25 | Price Changed | $475,000 | -2.1% | $140 / Sq Ft | |
| 10/17/2025 10/17/25 | For Sale | $485,000 | 0.0% | $143 / Sq Ft | |
| 09/25/2025 09/25/25 | Pending | -- | -- | -- | |
| 09/16/2025 09/16/25 | For Sale | $485,000 | +83.0% | $143 / Sq Ft | |
| 10/31/2014 10/31/14 | Sold | $265,000 | -- | $85 / Sq Ft | View Prior Sale |
| 09/12/2014 09/12/14 | Pending | -- | -- | -- |
Purchase History
| Date | Type | Sale Price | Title Company |
|---|---|---|---|
| Warranty Deed | $415,000 | -- | |
| Warranty Deed | -- | -- | |
| Warranty Deed | $311,000 | -- | |
| Warranty Deed | $265,000 | -- | |
| Deed | -- | -- | |
| Quit Claim Deed | -- | -- | |
| Warranty Deed | -- | -- | |
| Warranty Deed | $25,700 | -- | |
| Warranty Deed | -- | -- |
Mortgage History
| Date | Status | Loan Amount | Loan Type |
|---|---|---|---|
| Open | $345,000 | New Conventional | |
| Previous Owner | $248,800 | New Conventional |
Source: Albany Board of REALTORS®
MLS Number: 166698
APN: 00350-00006-033
- 2202 Trowbridge Rd
- 2115 Cumberland Ln
- 3013 Ember Ct
- 2813 Capers Ln
- 1930 Beattie Rd
- 1603 Northwood Dr
- 2105 Beattie Rd
- 1800 Regalwood Dr
- 2303 Saddlebrook Ct
- 2303 Pineridge Ln
- 1709 Devon Dr
- 2203 Hanover St
- 3203 Wexford Dr
- 1720 Whisperwood St
- 3108 Cane Mill Ct
- 1729 Dorchester Dr
- 2304 Pineridge Ln
- 1627 Devon Dr
- 2310 Pineridge Ln
- 2820 Reeves Ln
- 509 N Westover Blvd
- 539 N Westover Blvd
- 2601 Colonial Dr
- 1900 Sussex Ct
- 3110 Graystone Ln
- 1615 Whisperwood St
- 2707 Pointe Blvd N
- 2716 Dawson Rd
- 415 Partridge Dr
- 2415 Dawson Rd
- 2609 Gillionville Rd
- 426 Kingswood Dr
- 443 Kingswood Dr
- 2335 Stuart Ave
- 2103-1/2 Nottingham Way
- 2124 Robinhood Rd
- 2401 Nottingham Way
- 2502 Redwood Ct
- 2501 Redwood Ct Unit 4
- 2501 Nottingham Way Unit 1
