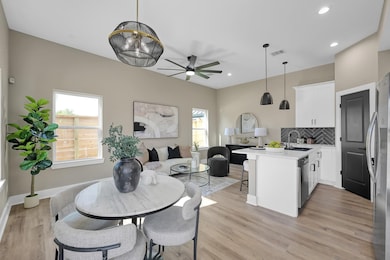2107 Esther Dr Unit A/B Houston, TX 77088
Acres Homes NeighborhoodEstimated payment $3,061/month
About This Home
Welcome to 2107 A/B Esther Dr., a thoughtfully designed duplex offering a combined 3,200 sq. ft. of modern living space. This property showcases an open-concept layout with a neutral palette and stylish modern fixtures, creating a fresh and timeless atmosphere. Designed with low-maintenance living in mind, it’s the perfect blend of functionality and contemporary appeal. Investment Opportunity: • Ideal for investors seeking steady rental income • Perfect for landlords building their portfolio • Great for house hacking — live in one unit and lease the other A versatile property in a growing area, 2107 A/B Esther Dr. offers comfort, convenience, and investment potential all in one.
Property Details
Home Type
- Multi-Family
Year Built
- Built in 2025 | Under Construction
Home Design
- Duplex
- Composition Roof
Interior Spaces
- 2-Story Property
Schools
- Anderson Academy Elementary School
- Drew Academy Middle School
- Carver H S For Applied Tech/Engineering/Arts High School
Utilities
- Central Heating and Cooling System
- Heating System Uses Gas
Community Details
- 2 Units
- Built by Kensli Homes LLC
- Plaza Estates At Cora Subdivision
Map
Home Values in the Area
Average Home Value in this Area
Property History
| Date | Event | Price | List to Sale | Price per Sq Ft |
|---|---|---|---|---|
| 10/30/2025 10/30/25 | Price Changed | $489,000 | -1.2% | -- |
| 10/20/2025 10/20/25 | Price Changed | $495,000 | -0.8% | -- |
| 10/15/2025 10/15/25 | For Sale | $499,000 | -- | -- |
Source: Houston Association of REALTORS®
MLS Number: 53299852
- 2105 Esther Dr Unit A/B
- 2119 Esther Dr
- 8010 Cora St
- 8008 Cora St
- 00 W Montgomery Rd
- 7737 Orebo St
- 7812 Cora St
- 9111 Highland Northern Way St
- 9113 Highland Northern Way St
- 7805 Dyer St
- 7800 Tbd Sand St
- 7809 Dyer St
- 7814 Beckley St
- 9203 W Montgomery Rd
- 1804 Esther Dr
- 2021 Ferguson Way
- 7607 Victory Reserve St
- 7609 Victory Reserve St
- 8203 Tower St
- 1821 S Victory Dr
- 2119 Esther Dr
- 8021 Cora St Unit B
- 8019 Cora St Unit A
- 7901 Cora St Unit B
- 7735 Orebo St Unit B
- 1901 S Victory St
- 8203 Tower St Unit B
- 8203 Tower St Unit A
- 8204 Tower St Unit B
- 8204 Tower St Unit A
- 8205 Carver Rd
- 2310 Ferguson Way
- 7904 Sealey St
- 9305 Tower St
- 7504 Carver Rd Unit E
- 7412 Hezekiah Ln
- 7405 Cora St
- 1839 Dewalt St
- 7502 Sandle St Unit A
- 8421 Venus St Unit B







