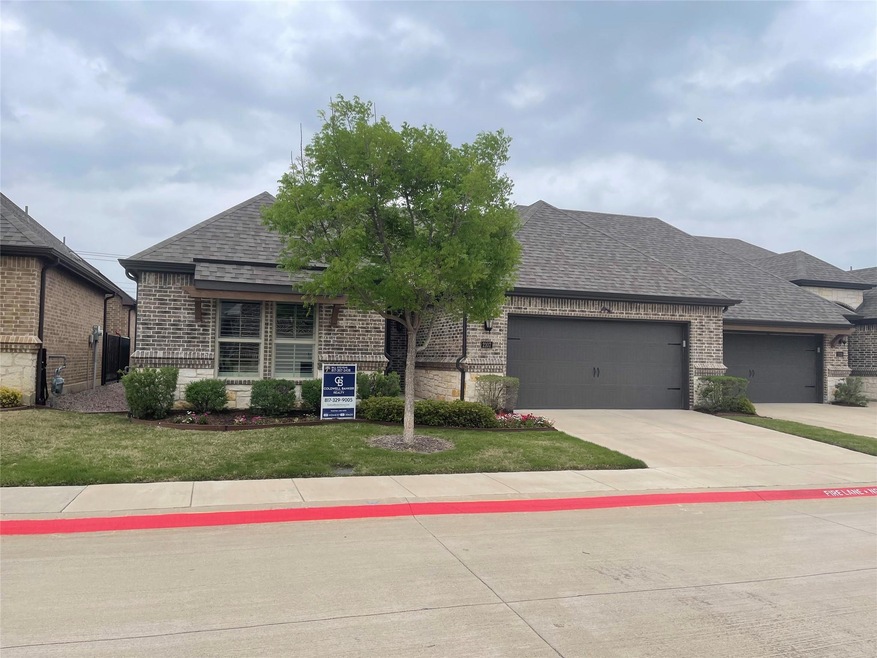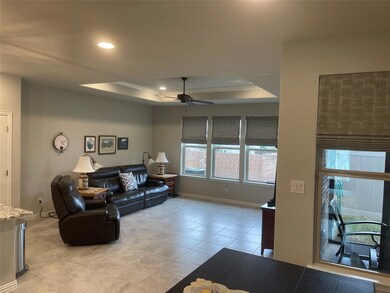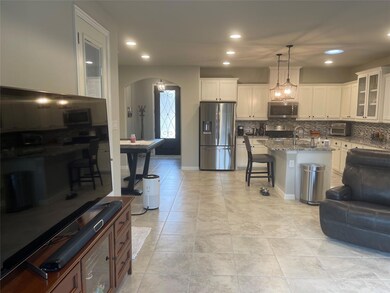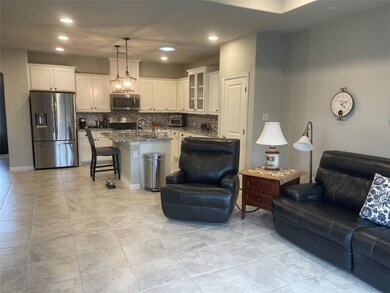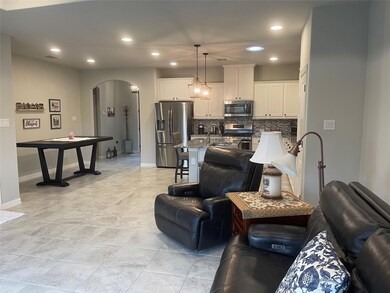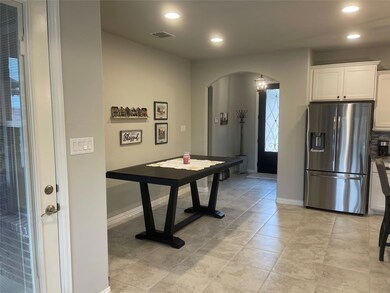
2107 Ladera Way Unit 2107 Mansfield, TX 76063
Heritage Estates NeighborhoodHighlights
- Fitness Center
- Gated Community
- Clubhouse
- Senior Community
- Open Floorplan
- Traditional Architecture
About This Home
As of May 2024Finding the perfect fit can be a challenge, but this charming retirement villa offers a promising match. Nestled within a secure gated 55+ active adult community, it boasts a convenient location near retail outlets, dining establishments, and essential services. Inside, discover a delightful arrangement with two bedrooms, two baths, and a host of desirable features including all-tile flooring, an open floor plan, a screened-in patio, foam encapsulation, plantation shutters, and granite countertops. The spacious garage provides ample room for your vehicles. Outside, enjoy over two miles of scenic walking trails, along with amenities such as a fitness center, a 4500 sq ft activity center, a swimming pool, and a pickleball court. Plus, the homeowner's association covers exterior lawn maintenance, home exterior upkeep, master insurance, and lawn watering. Don't miss out on the opportunity to see if this home is the right fit for you. Schedule your viewing appointment today.
Last Agent to Sell the Property
Rubicon Home Team Realty LLC Brokerage Phone: 817-329-9005 License #0809472 Listed on: 04/04/2024
Townhouse Details
Home Type
- Townhome
Est. Annual Taxes
- $4,952
Year Built
- Built in 2019
Lot Details
- Vinyl Fence
- Landscaped
- Level Lot
- Sprinkler System
- Zero Lot Line
HOA Fees
- $490 Monthly HOA Fees
Parking
- 2-Car Garage with one garage door
- Oversized Parking
- Front Facing Garage
- Garage Door Opener
- Driveway
Home Design
- Half Duplex
- Traditional Architecture
- Brick Exterior Construction
- Slab Foundation
- Composition Roof
- Stone Siding
Interior Spaces
- 1,389 Sq Ft Home
- 1-Story Property
- Open Floorplan
- Sound System
- Ceiling Fan
- Plantation Shutters
- Ceramic Tile Flooring
- Home Security System
Kitchen
- Eat-In Kitchen
- Gas Range
- Microwave
- Dishwasher
- Kitchen Island
- Granite Countertops
- Disposal
Bedrooms and Bathrooms
- 2 Bedrooms
- Walk-In Closet
- 2 Full Bathrooms
Laundry
- Full Size Washer or Dryer
- Electric Dryer Hookup
Accessible Home Design
- Accessible Bedroom
- Accessible Hallway
- Accessibility Features
- Accessible Doors
Outdoor Features
- Enclosed patio or porch
Schools
- Reid Elementary School
- Worley Middle School
- Orr Middle School
- Mansfield High School
Utilities
- Central Heating and Cooling System
- Heating System Uses Natural Gas
- Underground Utilities
- Individual Gas Meter
- Tankless Water Heater
- Gas Water Heater
- High Speed Internet
- Cable TV Available
Listing and Financial Details
- Legal Lot and Block 2107 / 22
- Assessor Parcel Number 42170557
- $8,433 per year unexempt tax
Community Details
Overview
- Senior Community
- Association fees include back yard maintenance, front yard maintenance, full use of facilities, insurance, ground maintenance, maintenance structure
- 1-Story Building
- Allied HOA Management HOA, Phone Number (817) 200-7606
- Ladera Mansfield Condos Subdivision
- Mandatory home owners association
Amenities
- Clubhouse
- Community Mailbox
Recreation
- Fitness Center
- Community Pool
- Jogging Path
Security
- Fenced around community
- Gated Community
- Carbon Monoxide Detectors
- Fire and Smoke Detector
Ownership History
Purchase Details
Home Financials for this Owner
Home Financials are based on the most recent Mortgage that was taken out on this home.Purchase Details
Home Financials for this Owner
Home Financials are based on the most recent Mortgage that was taken out on this home.Purchase Details
Similar Homes in Mansfield, TX
Home Values in the Area
Average Home Value in this Area
Purchase History
| Date | Type | Sale Price | Title Company |
|---|---|---|---|
| Deed | -- | Independence Title | |
| Vendors Lien | -- | Integrity Title | |
| Warranty Deed | -- | Integrity Land Title Llc |
Mortgage History
| Date | Status | Loan Amount | Loan Type |
|---|---|---|---|
| Open | $250,000 | New Conventional | |
| Previous Owner | $413,127 | FHA |
Property History
| Date | Event | Price | Change | Sq Ft Price |
|---|---|---|---|---|
| 07/29/2025 07/29/25 | Price Changed | $345,000 | -0.7% | $248 / Sq Ft |
| 06/06/2025 06/06/25 | Price Changed | $347,500 | -0.4% | $250 / Sq Ft |
| 04/30/2025 04/30/25 | Price Changed | $349,000 | -2.8% | $251 / Sq Ft |
| 03/18/2025 03/18/25 | For Sale | $359,000 | -0.3% | $258 / Sq Ft |
| 05/09/2024 05/09/24 | Sold | -- | -- | -- |
| 04/27/2024 04/27/24 | Pending | -- | -- | -- |
| 04/04/2024 04/04/24 | For Sale | $360,000 | -- | $259 / Sq Ft |
Tax History Compared to Growth
Tax History
| Year | Tax Paid | Tax Assessment Tax Assessment Total Assessment is a certain percentage of the fair market value that is determined by local assessors to be the total taxable value of land and additions on the property. | Land | Improvement |
|---|---|---|---|---|
| 2024 | $4,952 | $385,295 | $80,000 | $305,295 |
| 2023 | $8,433 | $377,957 | $80,000 | $297,957 |
| 2022 | $8,607 | $331,919 | $50,000 | $281,919 |
| 2021 | $9,045 | $331,919 | $50,000 | $281,919 |
| 2020 | $8,354 | $302,826 | $50,000 | $252,826 |
| 2019 | $1,052 | $37,000 | $37,000 | $0 |
Agents Affiliated with this Home
-
P
Seller's Agent in 2025
Patty Jarrett
Rendon Realty, LLC
-
B
Seller's Agent in 2024
Bill Stevens
Rubicon Home Team Realty LLC
-
C
Buyer's Agent in 2024
Carmen Hunt
Real Broker, LLC
Map
Source: North Texas Real Estate Information Systems (NTREIS)
MLS Number: 20574494
APN: 42170557
- 2009 Ladera Way
- 1810 Ladera Way Unit 1810
- 2921 Cascada Way
- 2006 Bent Creek Way
- 3006 Esplanade Blvd Unit 3006
- 2802 Esplanade Blvd Unit 5802
- 3300 Western Bluff Ct
- 2706 Shilo Ct
- 2704 Country Grove Trail
- 609 Soledad St
- 2705 Avondale Dr
- 2213 Laura Elizabeth Trail
- 2305 Laura Elizabeth Trail
- 1912 Lasseter Dr
- 8109 Tierra Del Sol Rd
- 8128 Guadalupe Rd
- 2611 Logan Dr
- 1906 Walnut Hills Ln
- 8115 Guadalupe Rd
- 8132 Tierra Del Sol Rd
