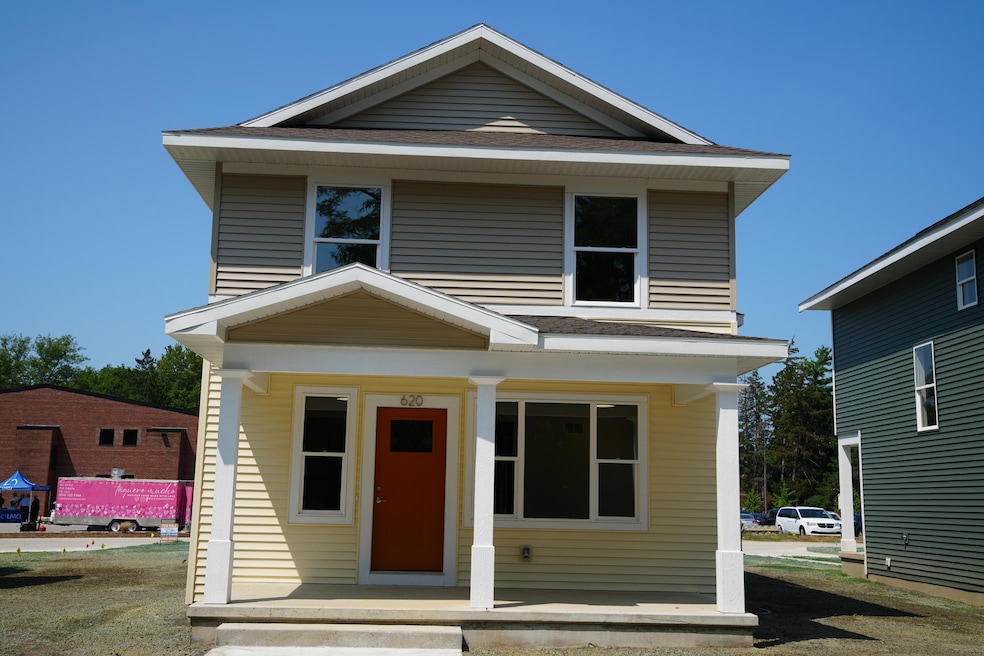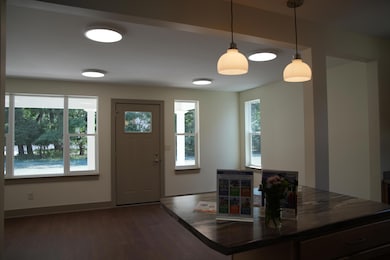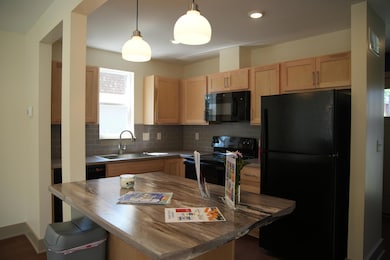2107 Linden Ave SE Grand Rapids, MI 49507
Garfield Park NeighborhoodEstimated payment $1,574/month
Total Views
6,569
3
Beds
1.5
Baths
1,176
Sq Ft
$213
Price per Sq Ft
Highlights
- New Construction
- Porch
- Forced Air Heating and Cooling System
- Traditional Architecture
- Kitchen Island
- High Speed Internet
About This Home
This home is located at 2107 Linden Ave SE, Grand Rapids, MI 49507 and is currently priced at $250,500, approximately $213 per square foot. This property was built in 2024. 2107 Linden Ave SE is a home located in Kent County with nearby schools including Brookside Elementary School, Alger Middle School, and Ottawa Hills High School.
Home Details
Home Type
- Single Family
Year Built
- Built in 2024 | New Construction
Lot Details
- 3,920 Sq Ft Lot
- Land Lease
Home Design
- Traditional Architecture
- Shingle Roof
- Composition Roof
- Vinyl Siding
Interior Spaces
- 1,176 Sq Ft Home
- 2-Story Property
- Insulated Windows
- Washer and Electric Dryer Hookup
Kitchen
- Range
- Microwave
- Dishwasher
- Kitchen Island
Bedrooms and Bathrooms
- 3 Bedrooms
Basement
- Basement Fills Entire Space Under The House
- Stubbed For A Bathroom
Utilities
- Forced Air Heating and Cooling System
- Heating System Uses Natural Gas
- Electric Water Heater
- High Speed Internet
Additional Features
- Porch
- Mineral Rights Excluded
Map
Create a Home Valuation Report for This Property
The Home Valuation Report is an in-depth analysis detailing your home's value as well as a comparison with similar homes in the area
Home Values in the Area
Average Home Value in this Area
Tax History
| Year | Tax Paid | Tax Assessment Tax Assessment Total Assessment is a certain percentage of the fair market value that is determined by local assessors to be the total taxable value of land and additions on the property. | Land | Improvement |
|---|---|---|---|---|
| 2025 | -- | $0 | $0 | $0 |
| 2024 | -- | $0 | $0 | $0 |
Source: Public Records
Property History
| Date | Event | Price | List to Sale | Price per Sq Ft |
|---|---|---|---|---|
| 08/09/2025 08/09/25 | For Sale | $250,500 | -- | $213 / Sq Ft |
Source: MichRIC
Source: MichRIC
MLS Number: 25040223
APN: 41-18-07-229-021
Nearby Homes
- 2095 Linden Ave SE
- 2101 Linden Ave SE
- 2083 Linden Ave SE
- 2089 Linden Ave SE
- 2071 Linden Ave SE
- 2077 Linden Ave SE
- 2098 Linden Ave SE
- 2113 Linden Ave SE
- 2108 Willard Ave SE
- 2096 Willard Ave SE
- 2065 Linden Ave SE
- 2116 Willard Ave SE
- 2059 Linden Ave SE
- 2119 Linden Ave SE
- 2120 Willard Ave SE
- 2066 Linden Ave SE
- 2120 Linden Ave SE
- 2053 Linden Ave SE
- 2058 Linden Ave SE
- 2105 Willard Ave SE
- 1024 Burton St SE
- 314 Eola St SE
- 2870 Marshall Ave SE
- 24 Corinne St SW Unit 2
- 2233 Buchanan Ave SW Unit 2
- 124 Griggs St SW Unit 2
- 2619 Kalamazoo Ave SE
- 1431 Margaret Ave SE
- 1450 Philadelphia Ave SE
- 739 Bates St SE
- 2518 Normandy Dr SE
- 448 Thomas St SE
- 2525 Mckee Ave SW Unit 2
- 553 Shamrock St SW Unit 2
- 2745 Birchcrest Dr SE
- 549 Logan St SE
- 514 Glenwood Ave SE Unit 514 Glenwood Gem
- 3475 Woodward Ave SW
- 512 Glenwood Ave SE Unit Spacious 2BR Duplex
- 1059 Wealthy St SE







