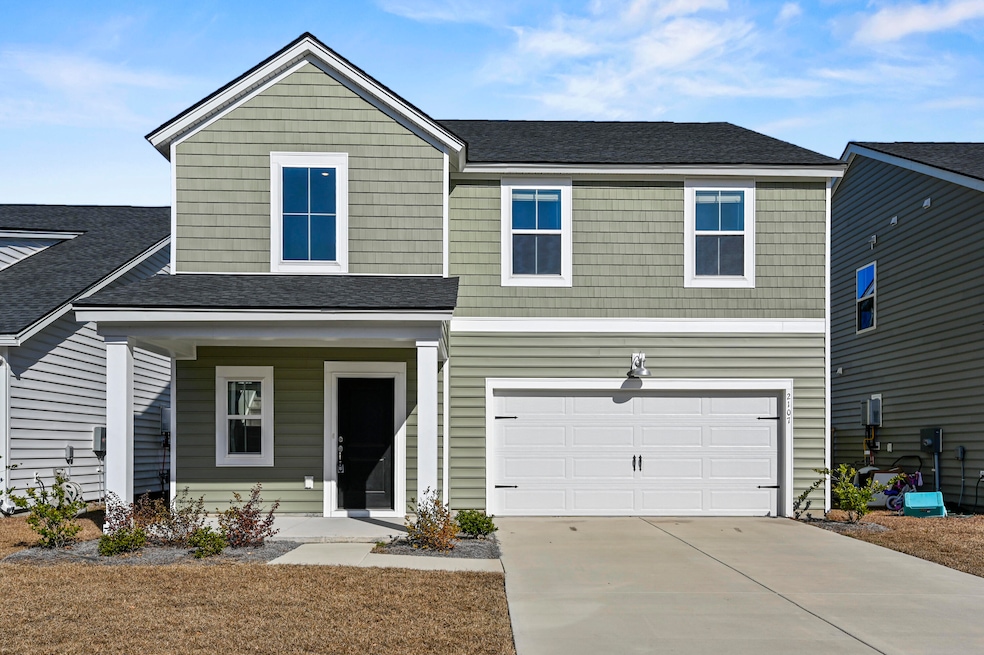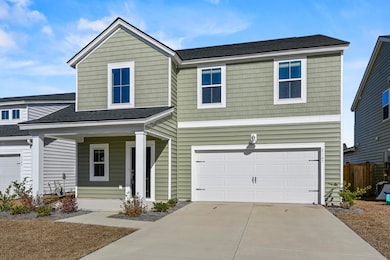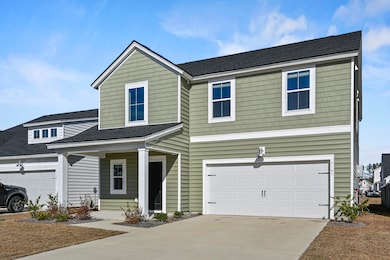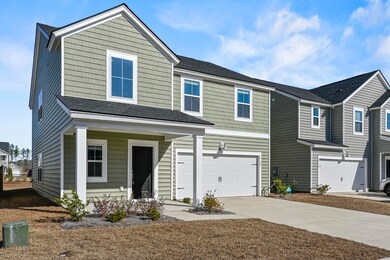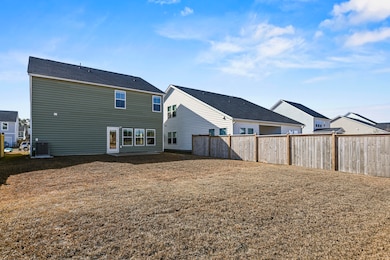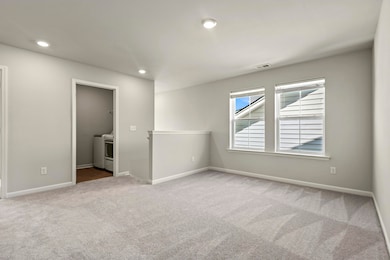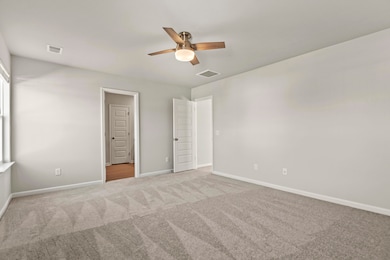2107 Longhorn Ln Summerville, SC 29485
Highlights
- Community Pool
- Walk-In Closet
- Luxury Vinyl Plank Tile Flooring
- Beech Hill Elementary School Rated A
- Park
- Ceiling Fan
About This Home
Welcome to Summers Corner! This beautiful 4-bedroom, 2.5-bath home offers a bright, open floor plan designed for comfort, style, and easy everyday living. Located in one of the area's most desirable master-planned communities, this property blends modern features with a welcoming neighborhood feel.The main level features an open-concept living, dining, and kitchen area, perfect for entertaining or relaxing with family. Large windows provide abundant natural light, and the spacious layout allows for flexible furniture arrangements to suit any lifestyle.All four bedrooms are located upstairs, including a well-appointed primary suite with a private bathroom and walk-in closet. The additional bedrooms are generously sized and ideal for guests, children, or a home office.Situated in Summers Corner, residents enjoy access to award-winning amenities, including parks, trails, a community pool, and convenient proximity to schools and local shops.
This home is move-in readydon't miss your opportunity to experience the charm and convenience of living in Summers Corner!
Home Details
Home Type
- Single Family
Est. Annual Taxes
- $6,577
Year Built
- Built in 2022
Lot Details
- Privacy Fence
Parking
- 2 Car Garage
- Garage Door Opener
Interior Spaces
- 2,261 Sq Ft Home
- 2-Story Property
- Ceiling Fan
Kitchen
- Gas Range
- Microwave
- Dishwasher
- Disposal
Flooring
- Carpet
- Luxury Vinyl Plank Tile
Bedrooms and Bathrooms
- 4 Bedrooms
- Walk-In Closet
Laundry
- Dryer
- Washer
Schools
- Sand Hill Elementary School
- East Edisto Middle School
- Ashley Ridge High School
Utilities
- No Cooling
- No Heating
Listing and Financial Details
- Property Available on 1/1/26
Community Details
Overview
- Summers Corner Subdivision
Recreation
- Community Pool
- Park
- Dog Park
- Trails
Pet Policy
- Pets allowed on a case-by-case basis
Map
Source: CHS Regional MLS
MLS Number: 25031195
APN: 159-04-07-024
- 290 Woodland Oak Way
- 160 Greenbelt Ct
- 85 Morning Song St
- 67 Morning Song St
- 340 Pink Azalea St
- 219 Pink Azalea St
- 110 Greenbelt Ct
- Harrison Plan at Watson Hill
- Madison Plan at Watson Hill
- Jefferson Plan at Watson Hill
- Truman Plan at Watson Hill
- Monroe Plan at Watson Hill
- Washington Plan at Watson Hill
- 5331 Bending Flats Way
- Glimmer Plan at Watson Hill
- Supernova Plan at Watson Hill
- 5337 Bending Flats Way
- Voyager Plan at Watson Hill
- 5336 Bending Flats Way
- 5270 Cottage Landing Dr
- 4272 Hollow Wind Way
- 174 Maritime Way
- 101 Queens Ct
- 803 Reserve Way
- 4374 Cotton Flat Rd
- 9989 Dorchester Rd
- 5300 Patron Place
- 9570 Eagle Pass Dr Unit Rosemary
- 9570 Eagle Pass Dr Unit Sage
- 9423 Sun Fountain Dr
- 9652 S Carousel Cir
- 5204 Carlisle Ct
- 8708 Evangeline Dr
- 111 Springview Ln
- 5150 Trump St Unit 103
- 5146 Torrey Ln
- 5132 Thornton Dr
- 4370 Ladson Rd
- 305 Mayfield St
- 5069 Carrington Ct
