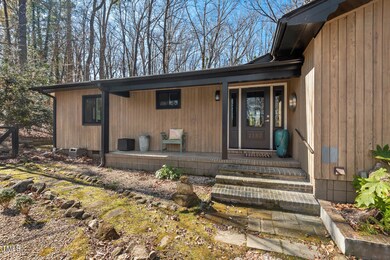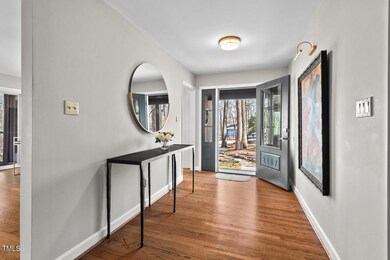
2107 Markham Dr Chapel Hill, NC 27514
Highlights
- Fishing
- Lake View
- Community Lake
- Estes Hills Elementary School Rated A
- Open Floorplan
- Contemporary Architecture
About This Home
As of April 2025Nestled amongst the hardwoods with a view of the lake. You will enjoy the upgraded Kitchen and Living Area fully renovated in 2020. The hardwood floors in the living area were recently given a fresh look. The screened porch has amazing views and renders the peace of this unique neighborhood. Yet, only minutes from the active shopping and access to all of Chapel Hill. This one level living area has 3 bedrooms and 2 full baths. The Hall bath has been completely redone in 2020 as well. Below is a cozy 1 bedroom apartment that can be used for family or easily rented out. The home sits on a large wooded lot with a walking trail to the Lake Assoc. beach area of the lake. No HOA dues on this fantastic home.CHANGE: DEADLINE FOR ALL OFFERS IS FRIDAY, 2/21 AT 3 PM
Last Agent to Sell the Property
Berkshire Hathaway HomeService License #191129 Listed on: 02/17/2025

Home Details
Home Type
- Single Family
Est. Annual Taxes
- $6,438
Year Built
- Built in 1967
Lot Details
- 0.73 Acre Lot
- Lot Dimensions are 177 x 175 x 187 x 188
- Wooded Lot
- Many Trees
Home Design
- Contemporary Architecture
- Rustic Architecture
- Shingle Roof
- Wood Siding
Interior Spaces
- 1-Story Property
- Open Floorplan
- Ceiling Fan
- Gas Log Fireplace
- Double Pane Windows
- Entrance Foyer
- Living Room
- L-Shaped Dining Room
- Screened Porch
- Wood Flooring
- Lake Views
- Washer and Dryer
Kitchen
- Breakfast Bar
- Gas Range
- Microwave
- Dishwasher
- Kitchen Island
- Quartz Countertops
Bedrooms and Bathrooms
- 4 Bedrooms
- In-Law or Guest Suite
- 3 Full Bathrooms
- Bathtub with Shower
- Shower Only in Primary Bathroom
- Walk-in Shower
Basement
- Exterior Basement Entry
- Apartment Living Space in Basement
- Laundry in Basement
Parking
- 2 Parking Spaces
- Gravel Driveway
- 2 Open Parking Spaces
Outdoor Features
- Fire Pit
Schools
- Estes Hills Elementary School
- Guy Phillips Middle School
- East Chapel Hill High School
Utilities
- Central Air
- Heat Pump System
- Gas Water Heater
Listing and Financial Details
- Auction
- Court or third-party approval is required for the sale
- Assessor Parcel Number 9799087797
Community Details
Overview
- No Home Owners Association
- Clark Hills Subdivision
- Community Lake
Recreation
- Community Playground
- Fishing
- Park
Ownership History
Purchase Details
Home Financials for this Owner
Home Financials are based on the most recent Mortgage that was taken out on this home.Purchase Details
Home Financials for this Owner
Home Financials are based on the most recent Mortgage that was taken out on this home.Purchase Details
Home Financials for this Owner
Home Financials are based on the most recent Mortgage that was taken out on this home.Similar Homes in Chapel Hill, NC
Home Values in the Area
Average Home Value in this Area
Purchase History
| Date | Type | Sale Price | Title Company |
|---|---|---|---|
| Warranty Deed | $932,000 | None Listed On Document | |
| Interfamily Deed Transfer | -- | None Available | |
| Warranty Deed | $279,000 | -- |
Mortgage History
| Date | Status | Loan Amount | Loan Type |
|---|---|---|---|
| Open | $312,000 | New Conventional | |
| Previous Owner | $21,000 | Credit Line Revolving | |
| Previous Owner | $450,000 | New Conventional | |
| Previous Owner | $420,000 | New Conventional | |
| Previous Owner | $300,000 | New Conventional | |
| Previous Owner | $273,750 | Fannie Mae Freddie Mac | |
| Previous Owner | $223,200 | Fannie Mae Freddie Mac | |
| Previous Owner | $0 | Credit Line Revolving |
Property History
| Date | Event | Price | Change | Sq Ft Price |
|---|---|---|---|---|
| 04/23/2025 04/23/25 | Sold | $931,980 | +34.1% | $435 / Sq Ft |
| 02/21/2025 02/21/25 | Pending | -- | -- | -- |
| 02/17/2025 02/17/25 | For Sale | $695,000 | -- | $324 / Sq Ft |
Tax History Compared to Growth
Tax History
| Year | Tax Paid | Tax Assessment Tax Assessment Total Assessment is a certain percentage of the fair market value that is determined by local assessors to be the total taxable value of land and additions on the property. | Land | Improvement |
|---|---|---|---|---|
| 2024 | $6,854 | $389,500 | $170,000 | $219,500 |
| 2023 | $6,677 | $389,500 | $170,000 | $219,500 |
| 2022 | $6,407 | $389,500 | $170,000 | $219,500 |
| 2021 | $6,259 | $385,000 | $170,000 | $215,000 |
| 2020 | $6,056 | $349,000 | $150,000 | $199,000 |
| 2018 | $5,913 | $349,000 | $150,000 | $199,000 |
| 2017 | $6,004 | $349,000 | $150,000 | $199,000 |
| 2016 | $6,004 | $352,691 | $135,575 | $217,116 |
| 2015 | $6,004 | $352,691 | $135,575 | $217,116 |
| 2014 | $5,919 | $352,691 | $135,575 | $217,116 |
Agents Affiliated with this Home
-
Micki Stewart

Seller's Agent in 2025
Micki Stewart
Berkshire Hathaway HomeService
(919) 423-6338
45 Total Sales
-
Warren Wehmann

Buyer's Agent in 2025
Warren Wehmann
Coldwell Banker - HPW
(919) 357-7117
22 Total Sales
Map
Source: Doorify MLS
MLS Number: 10076961
APN: 9799087797
- 106 Markham Dr
- 1908 S Lakeshore Dr
- 324 Woodhaven Rd
- 2144 Lakeshore Ct
- 1813 Rolling Rd
- 137 Berry Patch Ln
- 224 Kirkwood Dr
- 11F Red Bud Ln Unit 11F
- 100 Eastwood Lake Rd
- 107 Woodbridge Ln
- 123 Weavers Grove Dr
- 119 Weavers Grove Dr
- 113 Weavers Grove Dr
- 934 Shadylawn Rd
- 305 N Elliott Rd
- 812 Kenmore Rd
- 305 Mcgregor Dr Unit B
- 820 Kenmore Rd
- 625 Totten Place
- 412 N Elliott Rd






