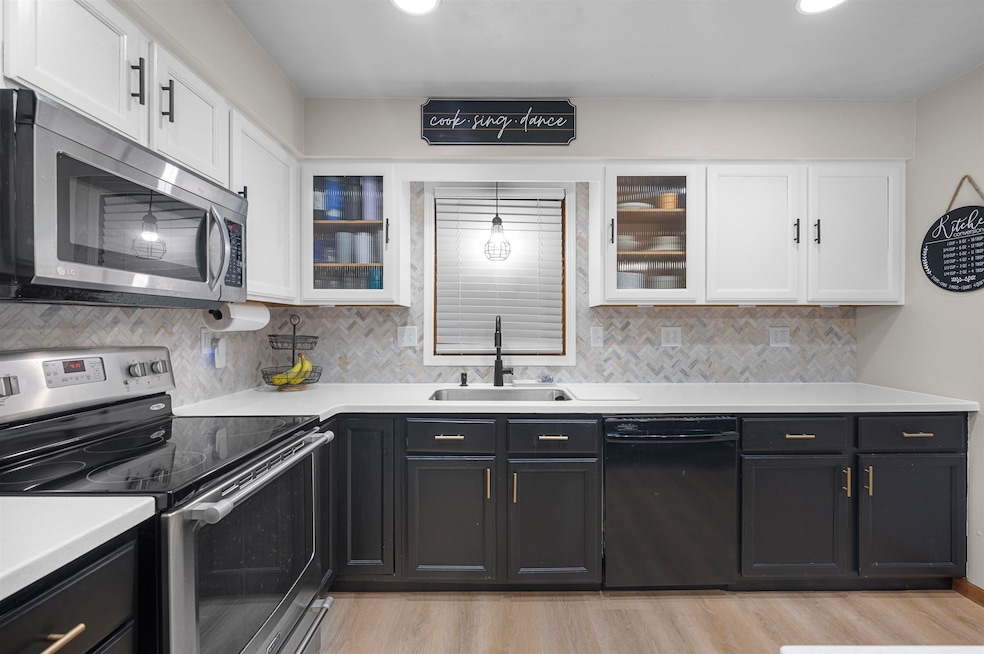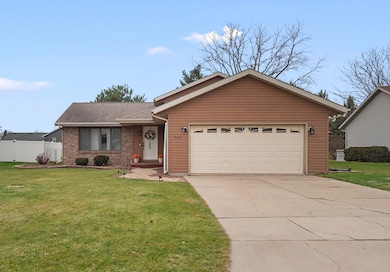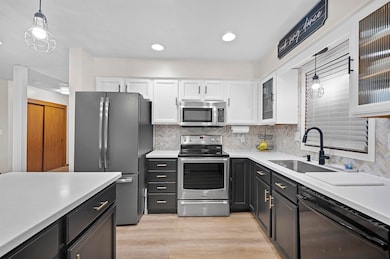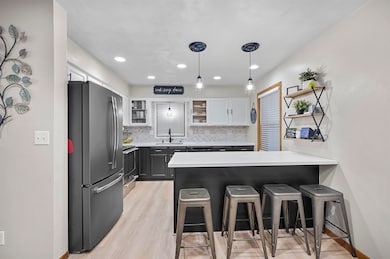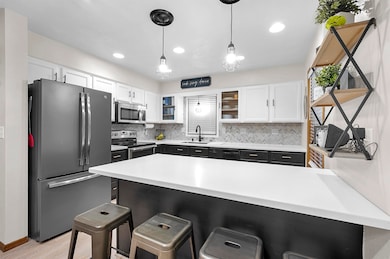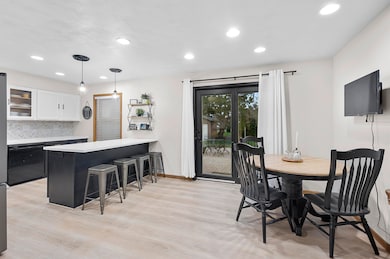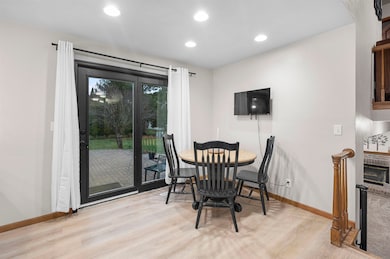2107 Meadowlark Dr Janesville, WI 53546
Estimated payment $2,303/month
Highlights
- Vaulted Ceiling
- Hydromassage or Jetted Bathtub
- 2 Car Attached Garage
- Wood Flooring
- Great Room
- Forced Air Cooling System
About This Home
Great East side location. Move in yet this year and enjoy all this 4 bedroom 3 full bath home has to offer. Home features all new flooring, paint, bathroom and kitchen upgrades and stainless steel appliances. The split level offers multi living spaces, with bedrooms on both levels. Relax this winter in front of the fireplace in your cozy family room. Walk out to relax on your paver patio overlooking a nice back yard. Newer roof and windows. Move into a fresh home and enjoy the location with easy access to shopping, dining and I-90.
Listing Agent
EXP Realty, LLC Brokerage Phone: 608-332-5322 License #66050-94 Listed on: 11/25/2025

Open House Schedule
-
Sunday, November 30, 202511:00 am to 2:00 pm11/30/2025 11:00:00 AM +00:0011/30/2025 2:00:00 PM +00:00Add to Calendar
Home Details
Home Type
- Single Family
Est. Annual Taxes
- $4,823
Year Built
- Built in 1994
Lot Details
- 9,583 Sq Ft Lot
- Level Lot
Home Design
- Tri-Level Property
- Poured Concrete
- Vinyl Siding
Interior Spaces
- Vaulted Ceiling
- Wood Burning Fireplace
- Gas Fireplace
- Great Room
- Wood Flooring
- Basement Fills Entire Space Under The House
- Laundry on lower level
Kitchen
- Breakfast Bar
- Oven or Range
- Microwave
- Dishwasher
Bedrooms and Bathrooms
- 4 Bedrooms
- Split Bedroom Floorplan
- 3 Full Bathrooms
- Hydromassage or Jetted Bathtub
Parking
- 2 Car Attached Garage
- Garage Door Opener
- Driveway Level
Accessible Home Design
- Low Pile Carpeting
Outdoor Features
- Patio
- Outdoor Storage
Schools
- Kennedy Elementary School
- Call School District Middle School
- Call School District High School
Utilities
- Forced Air Cooling System
- Water Softener
- High Speed Internet
- Cable TV Available
Map
Home Values in the Area
Average Home Value in this Area
Tax History
| Year | Tax Paid | Tax Assessment Tax Assessment Total Assessment is a certain percentage of the fair market value that is determined by local assessors to be the total taxable value of land and additions on the property. | Land | Improvement |
|---|---|---|---|---|
| 2024 | $4,824 | $295,700 | $27,500 | $268,200 |
| 2023 | $4,824 | $295,700 | $27,500 | $268,200 |
| 2022 | $4,274 | $188,900 | $27,500 | $161,400 |
| 2021 | $4,285 | $188,900 | $27,500 | $161,400 |
| 2020 | $4,190 | $190,000 | $27,500 | $162,500 |
| 2019 | $4,072 | $190,000 | $27,500 | $162,500 |
| 2018 | $3,851 | $151,600 | $28,300 | $123,300 |
| 2017 | $3,766 | $151,600 | $28,300 | $123,300 |
| 2016 | $3,692 | $151,600 | $28,300 | $123,300 |
Property History
| Date | Event | Price | List to Sale | Price per Sq Ft | Prior Sale |
|---|---|---|---|---|---|
| 11/25/2025 11/25/25 | For Sale | $360,000 | +26.3% | $181 / Sq Ft | |
| 10/17/2022 10/17/22 | Sold | $285,000 | -5.0% | $143 / Sq Ft | View Prior Sale |
| 09/07/2022 09/07/22 | For Sale | $299,900 | -- | $150 / Sq Ft |
Source: South Central Wisconsin Multiple Listing Service
MLS Number: 2013062
APN: 022-1100010
- 3800 Amber Ln
- 2214 Browning Dr
- 3935 Curry Ln
- 1444 Canyon Dr Unit 11
- 4005 Mackinac Dr
- 1520 Shannon Dr
- 4025 Mackinac Dr
- 2710 N Wright Rd
- 2616 Cumberland Dr
- 2205 Green Valley Dr
- 4000 Boulder Dr
- 3847 Pintail Dr
- 5451 N Wright Rd
- 1411 Holly Dr
- 3914 E Milwaukee St
- 2019 Cottonwood Dr
- 4013 Bordeaux Dr
- 4029 Bordeaux Dr
- 2832 Calgary Ln
- 4262 Baybrook Dr
- 1717 Green Forest Run
- 1603 Green Forest Run Unit ID1253110P
- 1639 Green Forest Run Unit ID1253111P
- 2029 Green Valley Dr Unit 2029 Green Valley
- 3107 Vold Ct Unit ID1253104P
- 1616 Green Valley Dr Unit ID1253090P
- 3121 Village Ct
- 2239 N Huron Dr
- 2407 Roxbury Rd
- 1908 Refset Dr
- 1906 Refset Dr
- 1601 N Randall Ave
- 1601 N Randall Ave Unit 37
- 1601 N Randall Ave Unit 34
- 1315 Woodman Rd
- 1119 Milton Ave
- 3007-3107 Palmer Dr
- 2727 Park Place Ln
- 701-711 Myrtle Way
- 800 Myrtle Way
