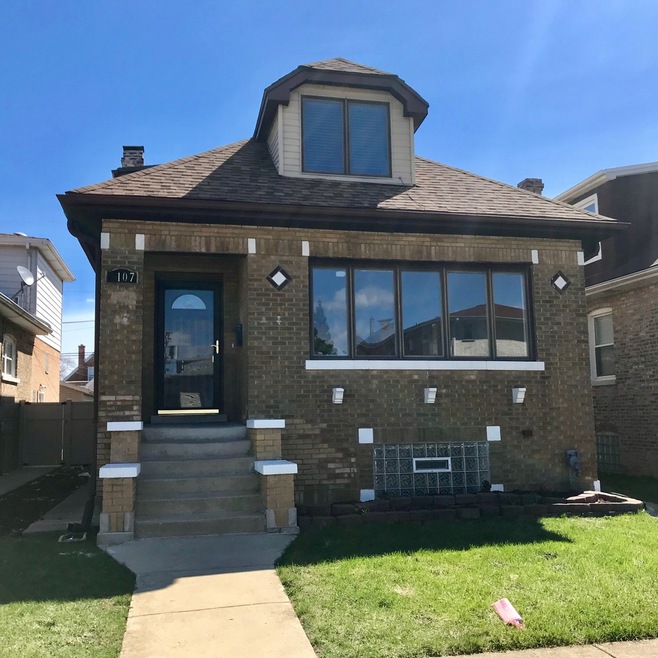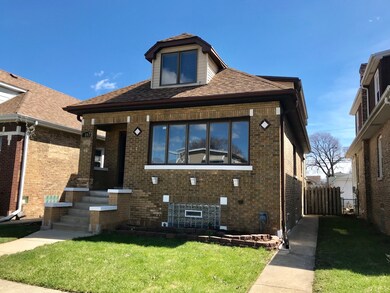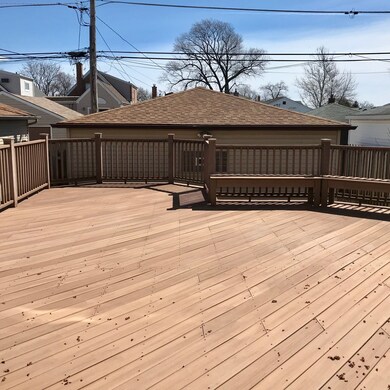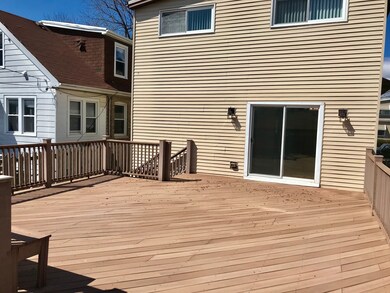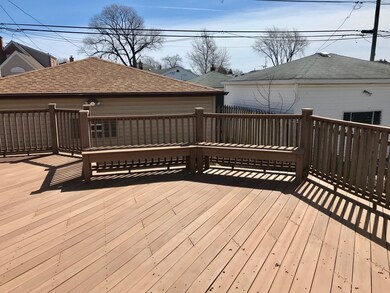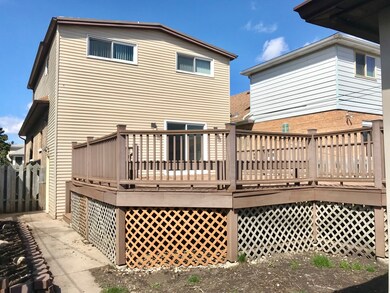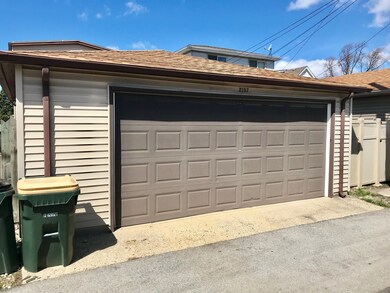
2107 N 74th Ct Elmwood Park, IL 60707
Highlights
- Deck
- Wood Flooring
- Detached Garage
- Recreation Room
- Den
- 3-minute walk to Kiddie Korral Park
About This Home
As of July 2019Gorgeous brick bungalow in Elmwood Park offers an open and expansive floor plan. This home features hardwood floors that have been beautifully maintained. Master bedroom boasts a master bathroom en suite with large walk in closet. The absolutely enormous deck off the sliding glass doors into the backyard is highlight.
Last Agent to Sell the Property
Baird & Warner License #471019159 Listed on: 04/13/2019
Home Details
Home Type
- Single Family
Est. Annual Taxes
- $9,588
Year Built
- 1929
Parking
- Detached Garage
- Garage Door Opener
- Garage Is Owned
Home Design
- Bungalow
- Brick Exterior Construction
- Asphalt Shingled Roof
Interior Spaces
- Primary Bathroom is a Full Bathroom
- Skylights
- Dining Area
- Den
- Recreation Room
- Bonus Room
- Wood Flooring
- Laundry on main level
Finished Basement
- Basement Fills Entire Space Under The House
- Finished Basement Bathroom
Outdoor Features
- Deck
Utilities
- Forced Air Heating and Cooling System
- Heating System Uses Gas
- Lake Michigan Water
Ownership History
Purchase Details
Home Financials for this Owner
Home Financials are based on the most recent Mortgage that was taken out on this home.Purchase Details
Purchase Details
Home Financials for this Owner
Home Financials are based on the most recent Mortgage that was taken out on this home.Purchase Details
Home Financials for this Owner
Home Financials are based on the most recent Mortgage that was taken out on this home.Purchase Details
Home Financials for this Owner
Home Financials are based on the most recent Mortgage that was taken out on this home.Purchase Details
Purchase Details
Home Financials for this Owner
Home Financials are based on the most recent Mortgage that was taken out on this home.Similar Homes in the area
Home Values in the Area
Average Home Value in this Area
Purchase History
| Date | Type | Sale Price | Title Company |
|---|---|---|---|
| Warranty Deed | $292,000 | Chicago Title | |
| Special Warranty Deed | -- | Attorney | |
| Special Warranty Deed | -- | None Available | |
| Warranty Deed | $265,000 | Cti | |
| Deed | $239,500 | Cti | |
| Interfamily Deed Transfer | -- | None Available | |
| Warranty Deed | $182,000 | Attorneys Title Guaranty Fun |
Mortgage History
| Date | Status | Loan Amount | Loan Type |
|---|---|---|---|
| Previous Owner | $234,000 | FHA | |
| Previous Owner | $540,854,000 | Stand Alone Refi Refinance Of Original Loan | |
| Previous Owner | $232,798 | FHA | |
| Previous Owner | $233,301 | FHA | |
| Previous Owner | $45,140 | Unknown | |
| Previous Owner | $44,100 | Unknown | |
| Previous Owner | $150,000 | Credit Line Revolving | |
| Previous Owner | $4,991 | Unknown | |
| Previous Owner | $82,000 | No Value Available |
Property History
| Date | Event | Price | Change | Sq Ft Price |
|---|---|---|---|---|
| 07/18/2019 07/18/19 | Sold | $292,000 | 0.0% | $145 / Sq Ft |
| 05/11/2019 05/11/19 | Pending | -- | -- | -- |
| 05/07/2019 05/07/19 | Off Market | $292,000 | -- | -- |
| 04/13/2019 04/13/19 | For Sale | $299,900 | +13.2% | $149 / Sq Ft |
| 09/30/2013 09/30/13 | Sold | $265,000 | -1.5% | $131 / Sq Ft |
| 08/28/2013 08/28/13 | Pending | -- | -- | -- |
| 08/23/2013 08/23/13 | For Sale | $269,000 | 0.0% | $133 / Sq Ft |
| 08/17/2013 08/17/13 | Pending | -- | -- | -- |
| 08/12/2013 08/12/13 | Price Changed | $269,000 | -5.4% | $133 / Sq Ft |
| 07/15/2013 07/15/13 | For Sale | $284,500 | -- | $141 / Sq Ft |
Tax History Compared to Growth
Tax History
| Year | Tax Paid | Tax Assessment Tax Assessment Total Assessment is a certain percentage of the fair market value that is determined by local assessors to be the total taxable value of land and additions on the property. | Land | Improvement |
|---|---|---|---|---|
| 2024 | $9,588 | $35,000 | $5,624 | $29,376 |
| 2023 | $9,273 | $35,000 | $5,624 | $29,376 |
| 2022 | $9,273 | $35,000 | $5,624 | $29,376 |
| 2021 | $7,989 | $24,601 | $3,749 | $20,852 |
| 2020 | $8,927 | $24,601 | $3,749 | $20,852 |
| 2019 | $8,034 | $27,549 | $3,749 | $23,800 |
| 2018 | $7,436 | $22,904 | $3,228 | $19,676 |
| 2017 | $7,190 | $22,904 | $3,228 | $19,676 |
| 2016 | $6,485 | $22,904 | $3,228 | $19,676 |
| 2015 | $5,633 | $18,132 | $2,916 | $15,216 |
| 2014 | $6,041 | $22,527 | $2,916 | $19,611 |
| 2013 | $5,876 | $22,527 | $2,916 | $19,611 |
Agents Affiliated with this Home
-
Steven Koleno

Seller's Agent in 2019
Steven Koleno
Baird & Warner
(312) 300-6768
11,440 Total Sales
-
Ana Marin
A
Buyer's Agent in 2019
Ana Marin
Core Realty & Investments Inc.
(708) 420-7182
15 Total Sales
-
Joe Langley

Seller's Agent in 2013
Joe Langley
Coldwell Banker Realty
(708) 243-0330
1 in this area
80 Total Sales
-
N
Buyer's Agent in 2013
Noel Christopher
Renters Warehouse
Map
Source: Midwest Real Estate Data (MRED)
MLS Number: MRD10343571
APN: 12-36-219-012-0000
- 2109 N 74th Ave
- 2037 N 74th Ave Unit 3
- 2142 N 73rd Ct
- 2111 N 75th Ct
- 2207 N 74th Ct Unit 2
- 1933 N 75th Ave
- 2221 N 73rd Ct
- 2230 N 75th Ave
- 2013 N 73rd Ave
- 2028 N 72nd Ct
- 2020 N 76th Ave
- 7221 W Dickens Ave Unit 2E
- 2225 N 76th Ct
- 1911 N 73rd Ave
- 2320 N 73rd Ct
- 2321 N 75th Ct
- 2318 N 73rd Ave
- 7230 W Belden Ave Unit 1
- 1832 N 73rd Ct
- 1930 N Harlem Ave Unit 504
