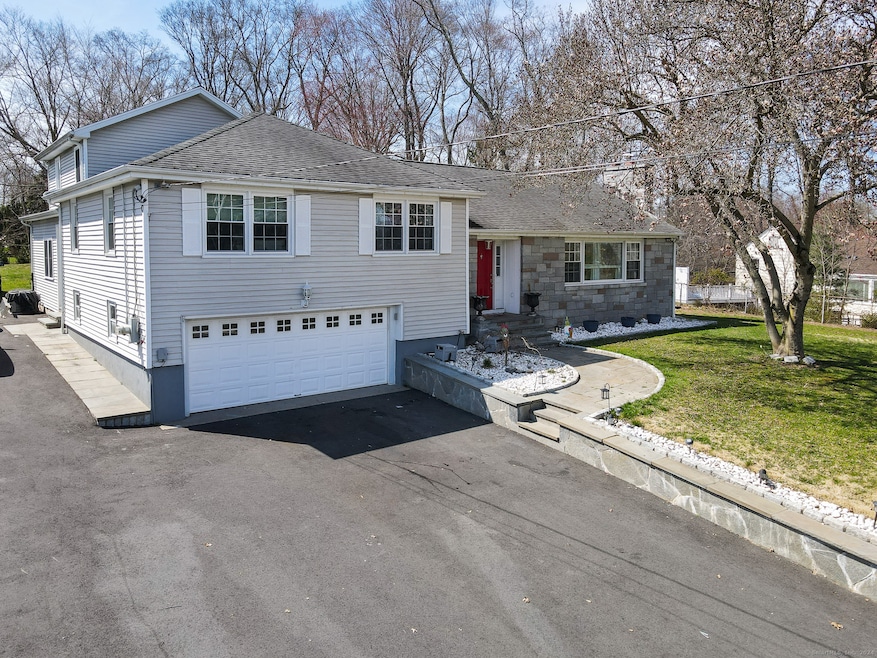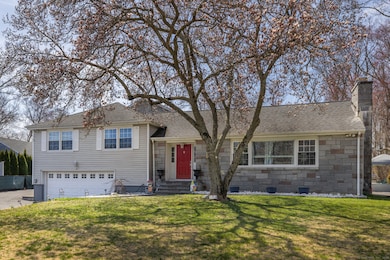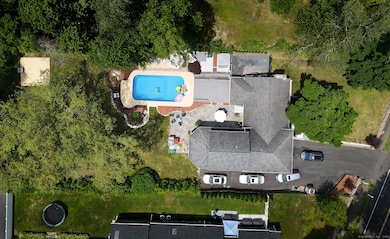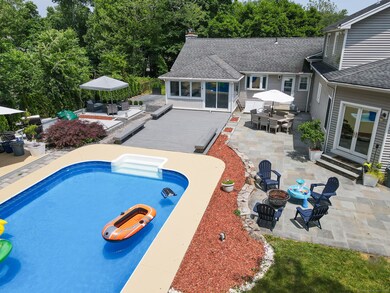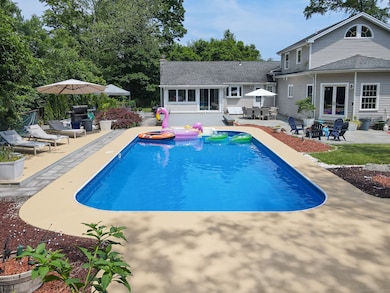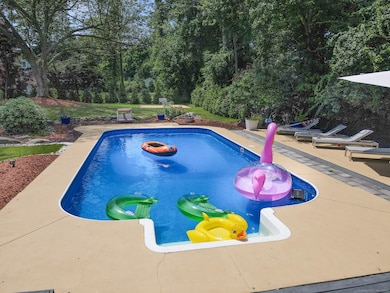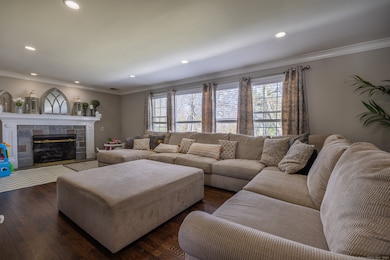2107 N Benson Rd Fairfield, CT 06824
University NeighborhoodEstimated payment $6,510/month
Highlights
- In Ground Pool
- 0.6 Acre Lot
- Deck
- Osborn Hill Elementary School Rated A
- Open Floorplan
- Property is near public transit
About This Home
Welcome to 2107 North Benson, a rare Fairfield gem offering a perfect blend of versatility, space, and comfort. The property features a three bedroom main residence plus a spacious 1,300 sq. ft. one-bedroom in-law/au pair suite, ideal for multi-generational living, guests, or supplemental income. Inside the main home, a bright eat-in kitchen with granite countertops opens to the dining area and flows seamlessly into an expansive living room with hardwood floors and a cozy fireplace-perfect for gatherings and everyday relaxation. The four-season sunroom brings the outdoors in, leading to a large deck overlooking a private yard and in-ground pool, creating the ultimate entertaining retreat. Upstairs, three comfortable bedrooms share a renovated full bath with a new stall shower, while the finished lower level adds valuable flex space, a full bath, and a dedicated laundry room. The in-law/au pair suite feels like its own private residence, featuring cathedral ceilings, a second fireplace, a modern kitchen with stainless steel appliances and granite counters, and an upper-level primary suite complete with full bath and laundry. With separate entrances and private outdoor access, this space offers privacy and endless possibilities. Whether you're looking for a home that adapts to your lifestyle or an investment with built-in versatility, 2107 North Benson delivers.
Listing Agent
Keller Williams Realty Brokerage Phone: (914) 224-6108 License #RES.0815096 Listed on: 11/07/2025

Home Details
Home Type
- Single Family
Est. Annual Taxes
- $15,185
Year Built
- Built in 1954
Lot Details
- 0.6 Acre Lot
- Stone Wall
- Property is zoned R3
Home Design
- Split Level Home
- Brick Exterior Construction
- Concrete Foundation
- Frame Construction
- Asphalt Shingled Roof
- Vinyl Siding
Interior Spaces
- Open Floorplan
- Cathedral Ceiling
- Ceiling Fan
- Fireplace
- French Doors
- Heated Enclosed Porch
- Home Security System
Kitchen
- Electric Range
- Range Hood
- Microwave
- Dishwasher
- Instant Hot Water
Bedrooms and Bathrooms
- 4 Bedrooms
Laundry
- Laundry Room
- Dryer
- Washer
Attic
- Walkup Attic
- Unfinished Attic
Partially Finished Basement
- Heated Basement
- Walk-Out Basement
- Basement Fills Entire Space Under The House
- Interior Basement Entry
- Garage Access
Parking
- 2 Car Garage
- Parking Deck
- Automatic Garage Door Opener
Accessible Home Design
- Grab Bar In Bathroom
- Halls are 36 inches wide or more
Outdoor Features
- In Ground Pool
- Deck
- Exterior Lighting
- Rain Gutters
Additional Homes
- Separate Entry Quarters
Location
- Property is near public transit
- Property is near shops
- Property is near a bus stop
- Property is near a golf course
Utilities
- Central Air
- Hot Water Heating System
- Heating System Uses Natural Gas
- Hot Water Circulator
- Cable TV Available
Community Details
- Public Transportation
Listing and Financial Details
- Assessor Parcel Number 125229
Map
Home Values in the Area
Average Home Value in this Area
Tax History
| Year | Tax Paid | Tax Assessment Tax Assessment Total Assessment is a certain percentage of the fair market value that is determined by local assessors to be the total taxable value of land and additions on the property. | Land | Improvement |
|---|---|---|---|---|
| 2025 | $15,185 | $534,870 | $340,900 | $193,970 |
| 2024 | $14,923 | $534,870 | $340,900 | $193,970 |
| 2023 | $14,714 | $534,870 | $340,900 | $193,970 |
| 2022 | $14,570 | $534,870 | $340,900 | $193,970 |
| 2021 | $14,431 | $534,870 | $340,900 | $193,970 |
| 2020 | $13,136 | $490,350 | $337,190 | $153,160 |
| 2019 | $13,136 | $490,350 | $337,190 | $153,160 |
| 2018 | $12,926 | $490,350 | $337,190 | $153,160 |
| 2017 | $12,661 | $490,350 | $337,190 | $153,160 |
| 2016 | $12,479 | $490,350 | $337,190 | $153,160 |
| 2015 | $12,642 | $509,950 | $356,370 | $153,580 |
| 2014 | $12,443 | $509,950 | $356,370 | $153,580 |
Property History
| Date | Event | Price | List to Sale | Price per Sq Ft | Prior Sale |
|---|---|---|---|---|---|
| 12/01/2025 12/01/25 | Pending | -- | -- | -- | |
| 11/07/2025 11/07/25 | For Sale | $1,000,000 | 0.0% | $253 / Sq Ft | |
| 05/01/2025 05/01/25 | Rented | $7,000 | +7.7% | -- | |
| 04/09/2025 04/09/25 | Under Contract | -- | -- | -- | |
| 02/27/2025 02/27/25 | Price Changed | $6,500 | +8.3% | $2 / Sq Ft | |
| 01/06/2025 01/06/25 | Price Changed | $6,000 | -20.0% | $2 / Sq Ft | |
| 01/02/2025 01/02/25 | For Rent | $7,500 | 0.0% | -- | |
| 08/03/2020 08/03/20 | Sold | $780,000 | -8.2% | $255 / Sq Ft | View Prior Sale |
| 07/20/2020 07/20/20 | Pending | -- | -- | -- | |
| 05/14/2020 05/14/20 | For Sale | $849,500 | -- | $277 / Sq Ft |
Purchase History
| Date | Type | Sale Price | Title Company |
|---|---|---|---|
| Warranty Deed | $780,000 | None Available | |
| Warranty Deed | $780,000 | None Available | |
| Deed | $250,000 | -- |
Mortgage History
| Date | Status | Loan Amount | Loan Type |
|---|---|---|---|
| Open | $510,000 | Purchase Money Mortgage | |
| Closed | $510,000 | New Conventional | |
| Previous Owner | $400,000 | No Value Available | |
| Previous Owner | $375,000 | No Value Available | |
| Previous Owner | $300,000 | No Value Available |
Source: SmartMLS
MLS Number: 24138896
APN: FAIR-000123-000000-000043
- 1137 Stillson Rd
- 1165 Stillson Rd
- 1207 Stillson Rd
- 115 Mayfair Rd
- 359 Reid St
- 338 Orchard Hill Ln
- 79 Mayfair Rd
- 706 Judd St
- 210 Pansy Rd
- 42 Robin Cir
- 45 Robin Cir
- 25 Millspaugh Dr
- 28 Stillson Place
- 12 Sugar Plum Ln
- 33 Middlebrook Place
- 41 Pepperbush Ln
- 68 Figlar Ave
- 180 Oakwood Dr
- 25 Country Rd
- 44 Deer Run Rd
