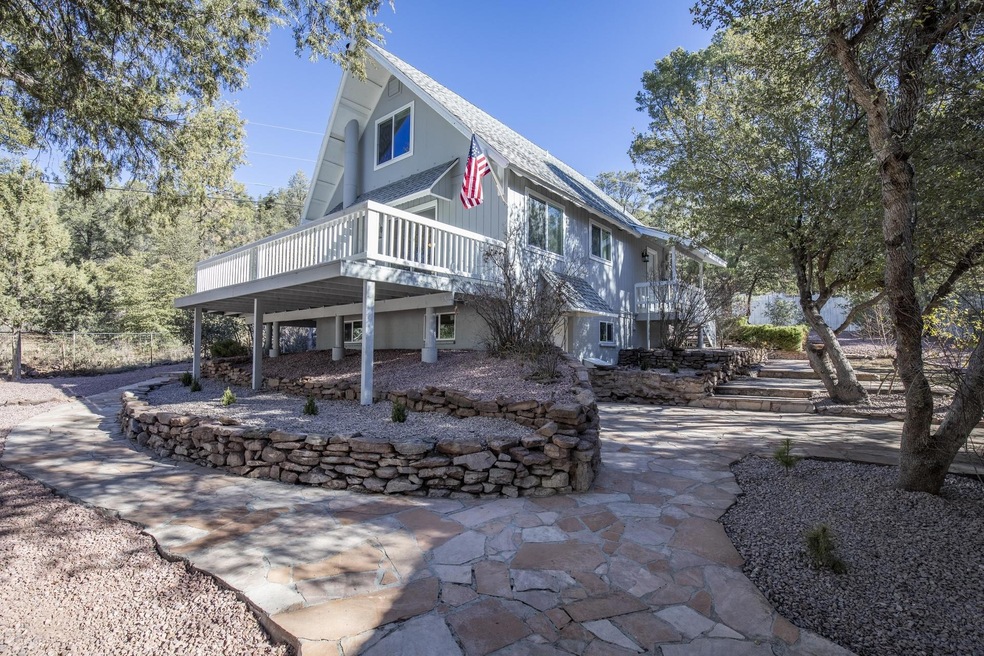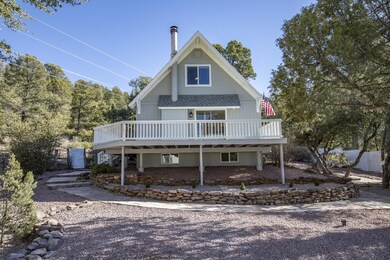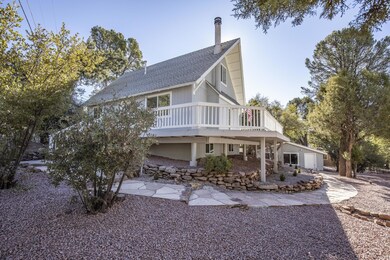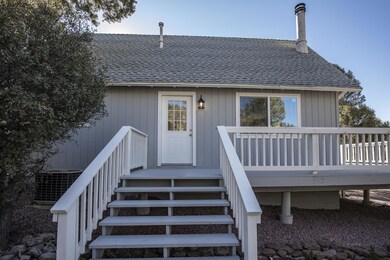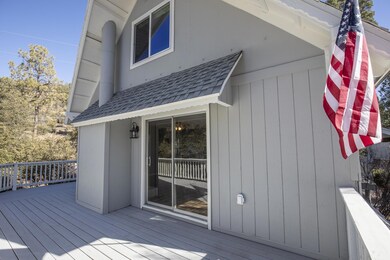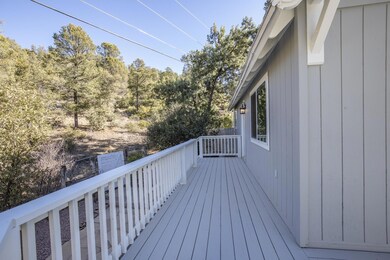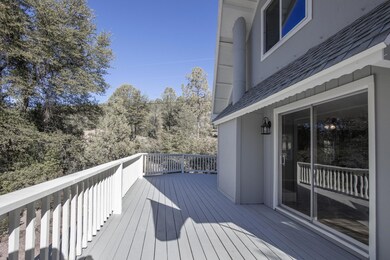
2107 N Carrell Cir Payson, AZ 85541
Highlights
- RV Access or Parking
- Mountain View
- Chalet
- Pine Trees
- Hilltop Location
- Mud Room
About This Home
As of January 2021Totally Remodeled, Perfect Payson home on two lots, w/ over-sized double garage. Quiet cul-de-sac in a great area. Abundant flagstone walks. Backs to USNF! New updates throughout-Paint, kitchen, laundry, landscaping, appliances, carpet, granite counter-tops, new tile fireplace, Extra lot has room for toys, including a full hookup for an RV. Beautiful new huge deck off the kitchen for relaxing all year long.
Last Agent to Sell the Property
Aaron West
My Home Group Real Estate License #SA68740900 Listed on: 12/22/2020
Last Buyer's Agent
Aaron West
My Home Group Real Estate License #SA68740900 Listed on: 12/22/2020
Home Details
Home Type
- Single Family
Est. Annual Taxes
- $2,215
Year Built
- Built in 1977
Lot Details
- 0.38 Acre Lot
- Lot Dimensions are 62.8x100.57x127x141x87
- Cul-De-Sac
- North Facing Home
- Wood Fence
- Landscaped
- Hilltop Location
- Pine Trees
- Property is zoned R1-6-MH
Home Design
- Chalet
- Wood Frame Construction
- Asphalt Shingled Roof
- Wood Siding
Interior Spaces
- 1,700 Sq Ft Home
- Multi-Level Property
- Ceiling Fan
- Self Contained Fireplace Unit Or Insert
- Double Pane Windows
- Mud Room
- Family Room with Fireplace
- Great Room with Fireplace
- Living Room with Fireplace
- Combination Kitchen and Dining Room
- Hobby Room
- Workshop
- Mountain Views
Kitchen
- Eat-In Kitchen
- Electric Range
- Microwave
- Dishwasher
- Kitchen Island
- Disposal
Flooring
- Carpet
- Laminate
- Vinyl
Bedrooms and Bathrooms
- 3 Bedrooms
- 3 Full Bathrooms
Finished Basement
- Walk-Out Basement
- Laundry in Basement
Home Security
- Carbon Monoxide Detectors
- Fire and Smoke Detector
Parking
- 2 Car Garage
- Oversized Parking
- RV Access or Parking
Outdoor Features
- Patio
- Porch
Utilities
- Forced Air Heating and Cooling System
- Refrigerated Cooling System
- Electric Water Heater
Community Details
- No Home Owners Association
Listing and Financial Details
- Tax Lot 82 AND 83
- Assessor Parcel Number 302-36-514
Ownership History
Purchase Details
Purchase Details
Home Financials for this Owner
Home Financials are based on the most recent Mortgage that was taken out on this home.Purchase Details
Home Financials for this Owner
Home Financials are based on the most recent Mortgage that was taken out on this home.Purchase Details
Home Financials for this Owner
Home Financials are based on the most recent Mortgage that was taken out on this home.Purchase Details
Purchase Details
Home Financials for this Owner
Home Financials are based on the most recent Mortgage that was taken out on this home.Similar Homes in Payson, AZ
Home Values in the Area
Average Home Value in this Area
Purchase History
| Date | Type | Sale Price | Title Company |
|---|---|---|---|
| Quit Claim Deed | -- | None Listed On Document | |
| Warranty Deed | $349,900 | Pioneer Title Agency Inc | |
| Warranty Deed | $163,900 | Fidelity Natl Ttl Tempe Rio | |
| Special Warranty Deed | $144,000 | Fidelity Natl Ttl Agcy Inc | |
| Special Warranty Deed | -- | Servicelink | |
| Interfamily Deed Transfer | -- | Pioneer Title Agency | |
| Deed | $249,000 | Pioneer Title Agency |
Mortgage History
| Date | Status | Loan Amount | Loan Type |
|---|---|---|---|
| Previous Owner | $294,683 | VA | |
| Previous Owner | $115,000 | Unknown | |
| Previous Owner | $244,489 | FHA | |
| Previous Owner | $143,031 | New Conventional | |
| Previous Owner | $160,000 | Fannie Mae Freddie Mac |
Property History
| Date | Event | Price | Change | Sq Ft Price |
|---|---|---|---|---|
| 01/29/2021 01/29/21 | Sold | $349,900 | 0.0% | $206 / Sq Ft |
| 12/24/2020 12/24/20 | Pending | -- | -- | -- |
| 12/22/2020 12/22/20 | For Sale | $349,900 | +143.0% | $206 / Sq Ft |
| 06/12/2020 06/12/20 | Sold | $144,000 | -15.3% | $93 / Sq Ft |
| 05/05/2020 05/05/20 | Pending | -- | -- | -- |
| 02/10/2020 02/10/20 | For Sale | $170,000 | -31.7% | $110 / Sq Ft |
| 12/12/2017 12/12/17 | Sold | $249,000 | -0.4% | $126 / Sq Ft |
| 10/21/2017 10/21/17 | Pending | -- | -- | -- |
| 10/20/2017 10/20/17 | For Sale | $249,900 | -- | $126 / Sq Ft |
Tax History Compared to Growth
Tax History
| Year | Tax Paid | Tax Assessment Tax Assessment Total Assessment is a certain percentage of the fair market value that is determined by local assessors to be the total taxable value of land and additions on the property. | Land | Improvement |
|---|---|---|---|---|
| 2025 | $1,692 | -- | -- | -- |
| 2024 | $1,692 | $27,308 | $3,513 | $23,795 |
| 2023 | $1,692 | $23,556 | $3,320 | $20,236 |
| 2022 | $1,636 | $17,365 | $3,320 | $14,045 |
| 2021 | $1,538 | $17,365 | $3,320 | $14,045 |
| 2020 | $1,703 | $0 | $0 | $0 |
| 2019 | $1,426 | $0 | $0 | $0 |
| 2018 | $1,334 | $0 | $0 | $0 |
| 2017 | $1,450 | $0 | $0 | $0 |
| 2016 | $1,421 | $0 | $0 | $0 |
| 2015 | $861 | $0 | $0 | $0 |
Agents Affiliated with this Home
-
A
Seller's Agent in 2021
Aaron West
My Home Group Real Estate
-
C
Seller's Agent in 2020
Clark Jones
ERA YOUNG REALTY-PAYSON
-
D
Seller Co-Listing Agent in 2020
Debbie Jones
ERA YOUNG REALTY-PAYSON
-
N
Buyer's Agent in 2020
NOT A CAAR MEMBER
NOT A CAAR MEMBER
-
Clifford Potts

Seller's Agent in 2017
Clifford Potts
Berkshire Hathaway HomeServices Advantage Realty - PAYSON
(928) 978-2960
74 Total Sales
Map
Source: Central Arizona Association of REALTORS®
MLS Number: 83907
APN: 302-36-514
- 906 W Bridle Path Ln
- 815 W Colt Dr
- 1008 W Saddle Ln
- 2010 N Fredanovich Cir
- 2012 N Fredanovich Cir Unit 4
- 506 W Johnson Dr
- 1900 N Arabian Loop
- 505 W Jones Dr
- 406 W Corral Cir
- 305 W Ash Creek Ct
- 1901 N Mclane Rd
- 303 W Ash Creek Ct
- 319 W Corral Dr
- 301 W Christopher Point
- 300 W Cody Cir
- 330 W Roundup Rd
- 2105 Florence Rd
- 2113 N Florence Rd
- 0 Arizona 87 Unit 29
- 1101 N Falconcrest Dr Unit 14
