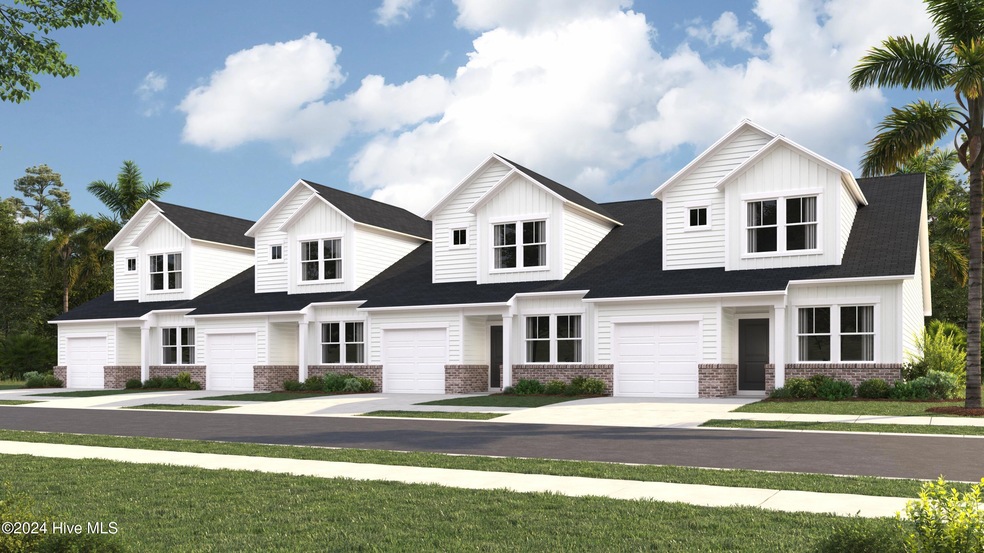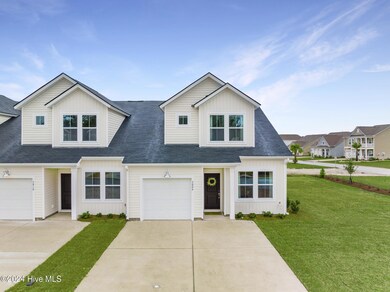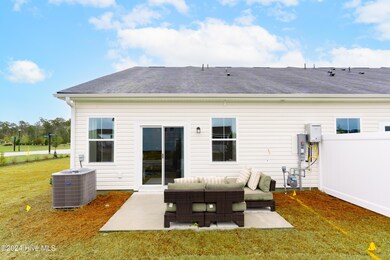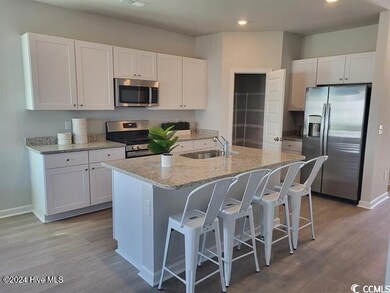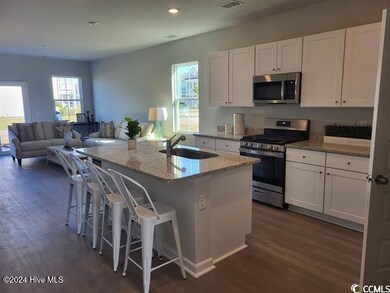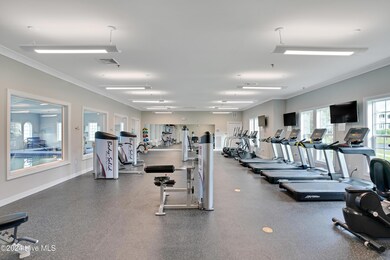2107 NE Wild Indigo Cir Unit 87 Calabash, NC 28467
Estimated payment $2,134/month
3
Beds
3
Baths
1,457
Sq Ft
$205
Price per Sq Ft
Highlights
- Golf Course Community
- Indoor Pool
- Clubhouse
- Fitness Center
- Gated Community
- Main Floor Primary Bedroom
About This Home
New Brunswick Plantation Townhomes! This interior 2 story floorplan offers 9' ceilings on first floor with 2 bedrooms/ 2 baths and 1 addition bedroom & bath on the second floor w/ 1 car garage. These are located in the Hampton's and has access to a first class amenity area w/ pools, workout room, meeting area, kitchen and pickleball/tennis courts. These townhomes will be ready for a September completion date.
Townhouse Details
Home Type
- Townhome
Year Built
- Built in 2025
Lot Details
- Lot Dimensions are 30 x 80
- End Unit
- Vinyl Fence
- Irrigation
HOA Fees
- $268 Monthly HOA Fees
Home Design
- Brick Exterior Construction
- Slab Foundation
- Wood Frame Construction
- Shingle Roof
- Composition Roof
- Vinyl Siding
- Stick Built Home
Interior Spaces
- 1,457 Sq Ft Home
- 2-Story Property
- Mud Room
- Living Room
- Game Room
- Partial Basement
Kitchen
- Self-Cleaning Oven
- Range
- Ice Maker
- Dishwasher
- Solid Surface Countertops
- Disposal
Flooring
- Carpet
- Laminate
- Tile
- Luxury Vinyl Plank Tile
Bedrooms and Bathrooms
- 3 Bedrooms
- Primary Bedroom on Main
- 3 Full Bathrooms
Attic
- Attic Floors
- Attic Access Panel
- Scuttle Attic Hole
- Partially Finished Attic
Parking
- 1 Car Attached Garage
- Front Facing Garage
- Driveway
Pool
- Indoor Pool
- Pool House
- In Ground Pool
Outdoor Features
- Patio
Schools
- Jessie Mae Monroe Elementary School
- Shallotte Middle School
- West Brunswick High School
Utilities
- Forced Air Zoned Heating and Cooling System
- Heat Pump System
- Electric Water Heater
Listing and Financial Details
- Tax Lot 87
- Assessor Parcel Number 209ek013
Community Details
Overview
- Waccamaw Mgt Association, Phone Number (800) 537-0641
- Brunswick Plantation Subdivision
- Maintained Community
Amenities
- Picnic Area
- Restaurant
- Clubhouse
Recreation
- Golf Course Community
- Tennis Courts
- Pickleball Courts
- Community Playground
- Fitness Center
- Exercise Course
- Jogging Path
- Trails
Pet Policy
- Dogs and Cats Allowed
Security
- Gated Community
Map
Create a Home Valuation Report for This Property
The Home Valuation Report is an in-depth analysis detailing your home's value as well as a comparison with similar homes in the area
Home Values in the Area
Average Home Value in this Area
Property History
| Date | Event | Price | List to Sale | Price per Sq Ft |
|---|---|---|---|---|
| 10/28/2025 10/28/25 | For Sale | $298,700 | -- | $205 / Sq Ft |
Source: Hive MLS
Source: Hive MLS
MLS Number: 100538440
Nearby Homes
- 2111 NE Wild Indigo Cir Unit 86
- 2088 NE Wild Indigo Cir Unit 200
- Kensington Plan at The Hamptons at Brunswick Plantation - Arbor Collection
- St Phillips Plan at The Hamptons at Brunswick Plantation - Arbor Collection
- Litchfield II Plan at The Hamptons at Brunswick Plantation - Arbor Collection
- BLAKELY Plan at The Hamptons at Brunswick Plantation - Brunswick Plantation - Townhomes
- 2084 NE Wild Indigo Cir Unit 201
- 2067 NE Wild Indigo Cir Unit 97
- 2092 NE Wild Indigo Cir Unit 199
- 7956 N Balfour Dr NW
- 2029 Wild Indigo Cir NW Unit 106
- 2045 Wild Indigo Cir NW Unit 102
- 2100 NE Wild Indigo Cir Unit 197
- 8945 Chesterfield Dr NW
- 2080 NE Wild Indigo Cir Unit 202
- 8861 Nottoway Ave NW
- 1234 E Hayworth Lane Ave Unit Lot 1188- Kensington
- 2096 NE Wild Indigo Cir Unit 198
- 1222 Hayworth Ln Unit Lot 1191
- 8711 Nottoway Ave NW
- 290 Woodlands Way Unit 10
- 1142 Spadefish Dr NW
- 74 Callaway Dr NW
- 2161 Ash Little River Rd NW
- 31 Carolina Shores Pkwy
- 31 Quaker Ridge Dr Unit Cascade
- 31 Quaker Ridge Dr Unit Meander
- 3006 NW Edgemead Cir Unit 12B
- 3021 Siskin Dr NW
- 1035 Brightwater Way
- 7112 Town Center Rd
- 660 Aubrey Ln
- 10174 Beach Dr SW Unit 309
- 212 Marley Blue Dr
- 1956 Sparrowstar Way
- 8918 Landing Dr SW
- 815 Colony Place Unit F
- 908 Resort Cir Unit Seashell
- 4072 Nelson Rd
- 6359 Swainson Sw St
