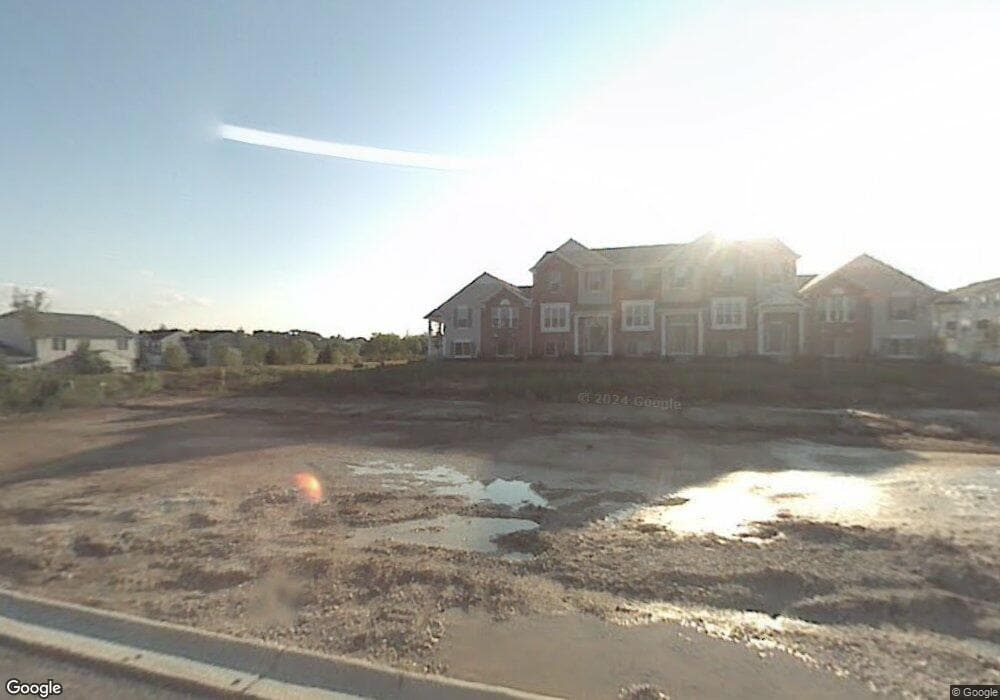2107 Neubauer Cir Unit 1104 Lindenhurst, IL 60046
3
Beds
3
Baths
1,764
Sq Ft
--
Built
About This Home
This home is located at 2107 Neubauer Cir Unit 1104, Lindenhurst, IL 60046. 2107 Neubauer Cir Unit 1104 is a home located in Lake County with nearby schools including Millburn Elementary School, Millburn Middle School, and Lakes Community High School.
Create a Home Valuation Report for This Property
The Home Valuation Report is an in-depth analysis detailing your home's value as well as a comparison with similar homes in the area
Home Values in the Area
Average Home Value in this Area
Tax History Compared to Growth
Map
Nearby Homes
- 2200 Neubauer Cir Unit 131
- 1505 Neubauer Cir
- 3707 Neubauer Cir
- 709 Neubauer Cir
- 1200 Neubauer Cir Unit 1306
- 4103 Neubauer Cir Unit 402
- 40 U S 45
- 37430 N Us Highway 45
- 77 Bridlepath Dr
- 2424 E Thornwood Dr
- 3087 Haven Ln
- 2798 Spring Cir S
- 2792 Spring Cir S
- 200 S Beck Rd Unit 12
- 2813 Spring Cir S
- 19135 W Millburn Rd
- 36856 N Deer Trail Dr
- 2893 Briargate Dr
- 710 Greenbriar Ln
- 586 Harvard Ct
- 2109 Neubauer Cir Unit 1105
- 2103 Neubauer Cir Unit 1102
- 1909 Neubauer Cir Unit 1001
- 2305 Neubauer Cir Unit 313
- 2307 Neubauer Cir Unit 314
- 2309 Neubauer Cir Unit 315
- 2303 Neubauer Cir Unit 312
- 2301 Neubauer Cir Unit 311
- 216 Creekside Ct
- 224 Creekside Ct
- 208 Cross Creek Ln
- 2206 Neubauer Cir Unit 134
- 2507 Neubauer Cir Unit 322
- 2505 Neubauer Cir Unit 323
- 2509 Neubauer Cir Unit 321
- 2204 Neubauer Cir Unit 133
- 2503 Neubauer Cir Unit 324
- 2701 Neubauer Cir Unit 331
- 2501 Neubauer Cir Unit 325
- 2202 Neubauer Cir Unit 132
