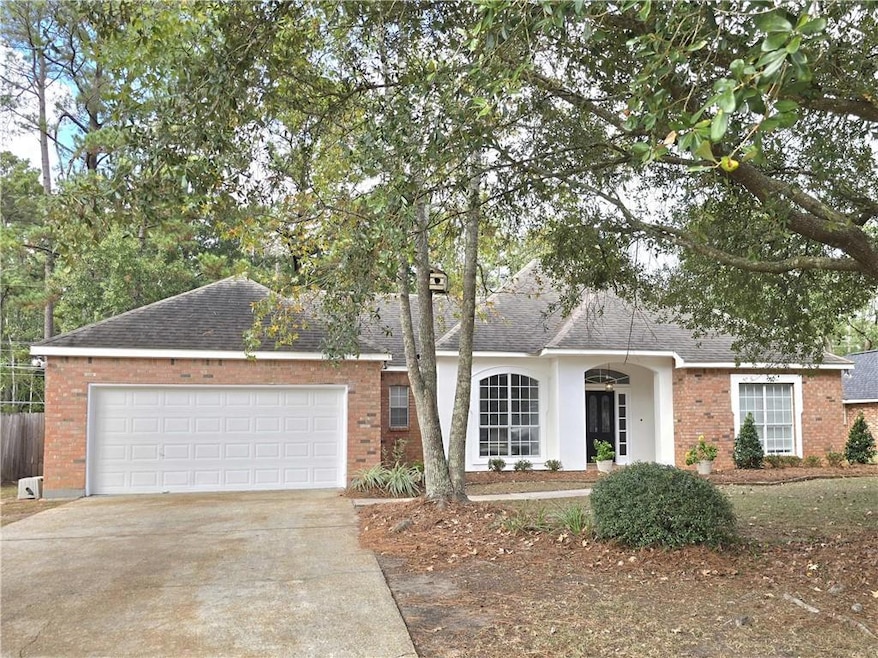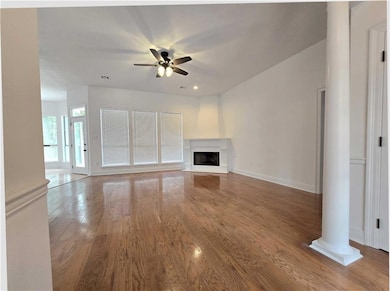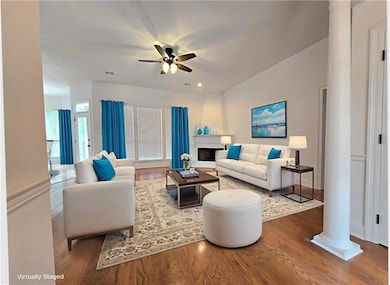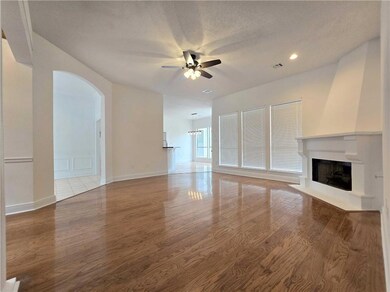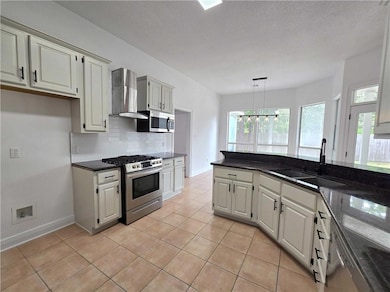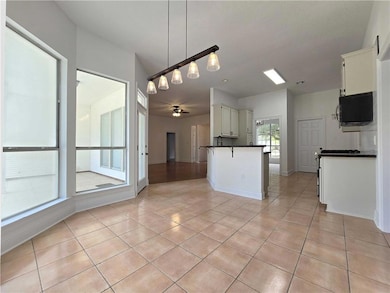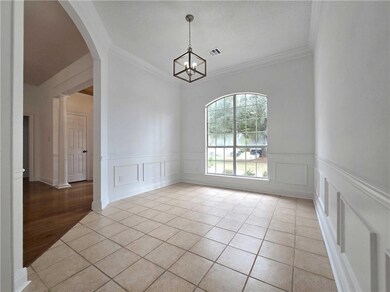
2107 Olvey Dr Mandeville, LA 70448
Highlights
- Traditional Architecture
- Granite Countertops
- Fireplace
- Marigny Elementary School Rated A-
- Community Pool
- Porch
About This Home
Just remodeled and move in ready, 4 bedroom 2 bath split floorplan home is ready for its new tenants in this prime location of Mandeville. The home features Wood flooring in the living and bedrooms with Tile floors in kitchen, dining, breakfast and baths (NO CARPET) Gas fire place, and Ceiling fans in Living and all bedrooms. All windows will have blinds, Kitchen features Stainless steel appliances with freshly painted cabinets. Primary Bedroom with private ensuite bath has all new cabinets with double vanities and new granite countertops, new tiled shower, separate tub and 2 closets. Hall bath has also been renovated with new cabinets and countertops. This home also includes washer and dryer, easy access to I-12 & Causeway. Enjoy the Covered patio with Fenced back yard for your morning coffee or evening entertaining. Quail Creek has many neighborhood amenities that include community pool, tennis courts, playground, stocked pond, and ball field. Most of all Great Schools, come make this your new home.
Home Details
Home Type
- Single Family
Est. Annual Taxes
- $2,314
Year Built
- Built in 1997
Lot Details
- 0.28 Acre Lot
- Lot Dimensions are 85x130
- Fenced
- Rectangular Lot
- Property is in excellent condition
Home Design
- Traditional Architecture
- Brick Exterior Construction
- Slab Foundation
- Vinyl Siding
- Stucco
Interior Spaces
- 2,033 Sq Ft Home
- 1-Story Property
- Tray Ceiling
- Ceiling Fan
- Fireplace
- Carbon Monoxide Detectors
Kitchen
- Oven
- Range
- Microwave
- Dishwasher
- Granite Countertops
Bedrooms and Bathrooms
- 4 Bedrooms
- 2 Full Bathrooms
Laundry
- Dryer
- Washer
Parking
- 2 Car Garage
- Garage Door Opener
Utilities
- Cooling Available
- Heating Available
Additional Features
- Porch
- Outside City Limits
Listing and Financial Details
- Security Deposit $2,650
- Tenant pays for electricity, gas, water
- Tax Lot 110
- Assessor Parcel Number 48701
Community Details
Overview
- Quail Creek HOA
- Quail Creek Subdivision
Recreation
- Community Pool
Pet Policy
- Pet Deposit $500
- Dogs Allowed
- Breed Restrictions
Map
About the Listing Agent
DONNA's Other Listings
Source: ROAM MLS
MLS Number: 2520949
APN: 48701
- 22475 Highway 1088
- 22475 Highway 1088 None
- 1208 Fairfield Dr
- 1245 Sycamore Place
- 154 Remmy Ct
- 831 Chevreuil St
- 925 Armand St
- 555 Sweet Bay Dr
- 204 Fountains Park Blvd
- 161 Deval Dr
- 44 Chinchuba Ct
- 151 Gallier Ct
- 236 Highland Dr
- 242 Deval Dr
- 1631 Marigny Ave
- 202 W Briar Ct
- 411 Greenfield Dr
- 1930 Dupard St
- 2240 Caroline St
- 351 Jackson Ave
