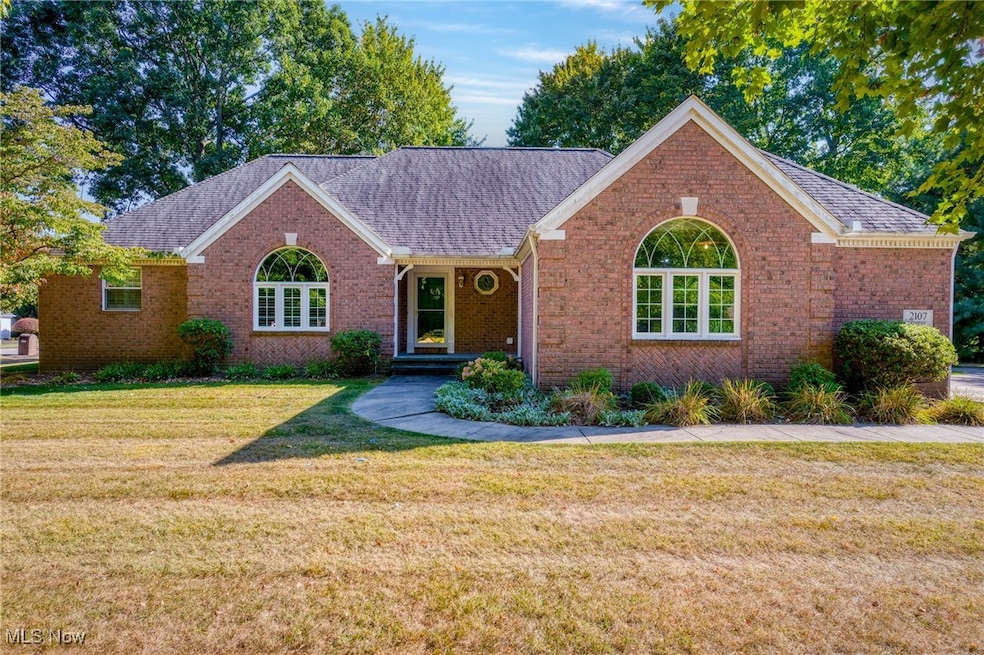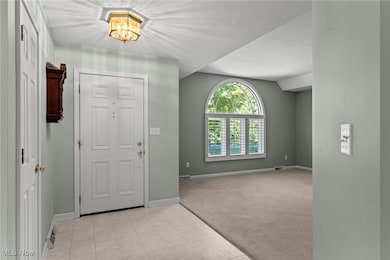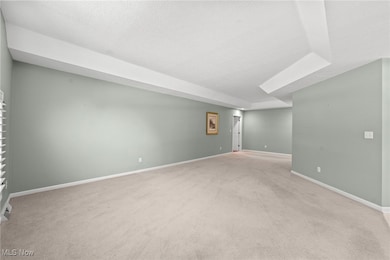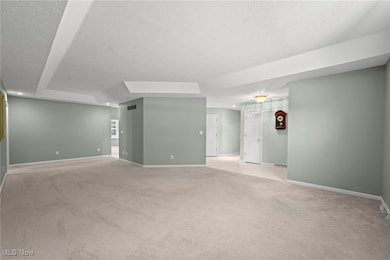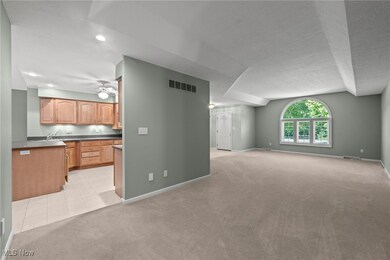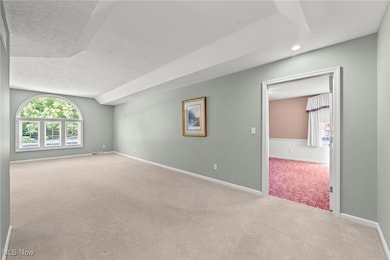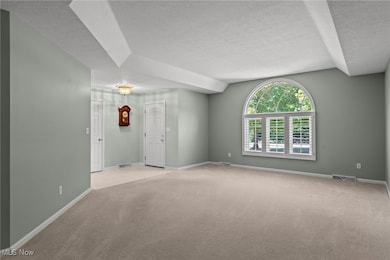Estimated payment $2,434/month
Highlights
- 0.65 Acre Lot
- No HOA
- Front Porch
- Traditional Architecture
- 2 Car Direct Access Garage
- Eat-In Kitchen
About This Home
Timeless charm meets comfort in this 3-bedroom, 2-bath single-family home, boasting 2,200 sq ft of well-appointed living space. This custom built ranch home with classic brick exterior is nestled on a beautiful lot in the highly desirable Pearce Circle neighborhood, and offers a great blend of indoor and outdoor appeal. Step inside to find a spacious layout filled with natural light. A comfortable living area perfect for gatherings flows into a well-equipped kitchen ready for home-cooked meals, as well as a sizable dining area. Enjoy the peace and quiet in the sunroom where you can read, bird watch, or just relax. The private, primary suite with master bath, provides a peaceful retreat, while two additional bedrooms offer flexibility for family, guests, or a home office. A main floor laundry room, 2 car garage, and huge unfinished basement are just some of the extra conveniences you’ll find waiting for you. This home gives the best of both worlds: A serene setting with easy access to schools, shopping, dining, and more. With its spacious layout, solid construction, and beautiful location, 2107 Pearce Circle offers everything you need to make this your new home — schedule your private showing today!
Listing Agent
Berkshire Hathaway HomeServices Professional Realty Brokerage Email: 330-420-7393, broker@bhhspro.com License #2012002160 Listed on: 09/10/2025

Home Details
Home Type
- Single Family
Est. Annual Taxes
- $3,977
Year Built
- Built in 1998
Parking
- 2 Car Direct Access Garage
- Driveway
Home Design
- Traditional Architecture
- Brick Exterior Construction
- Block Foundation
- Fiberglass Roof
- Asphalt Roof
Interior Spaces
- 2,226 Sq Ft Home
- 1-Story Property
- Crown Molding
- Ceiling Fan
- Recessed Lighting
- Double Pane Windows
- ENERGY STAR Qualified Windows
- Entrance Foyer
- Basement Fills Entire Space Under The House
Kitchen
- Eat-In Kitchen
- Breakfast Bar
- Range
- Microwave
- Dishwasher
Bedrooms and Bathrooms
- 3 Main Level Bedrooms
- Dual Closets
- Walk-In Closet
- 2 Full Bathrooms
- Bidet
Laundry
- Laundry Room
- Dryer
- Washer
Eco-Friendly Details
- Energy-Efficient Appliances
- Energy-Efficient HVAC
- Energy-Efficient Roof
Utilities
- Forced Air Heating and Cooling System
- Heating System Uses Gas
Additional Features
- Front Porch
- 0.65 Acre Lot
Community Details
- No Home Owners Association
Listing and Financial Details
- Assessor Parcel Number 5108123.000
Map
Home Values in the Area
Average Home Value in this Area
Tax History
| Year | Tax Paid | Tax Assessment Tax Assessment Total Assessment is a certain percentage of the fair market value that is determined by local assessors to be the total taxable value of land and additions on the property. | Land | Improvement |
|---|---|---|---|---|
| 2024 | $3,977 | $111,160 | $19,110 | $92,050 |
| 2023 | $4,013 | $111,160 | $19,110 | $92,050 |
| 2022 | $3,728 | $111,160 | $19,110 | $92,050 |
| 2021 | $3,329 | $94,470 | $16,980 | $77,490 |
| 2020 | $3,357 | $94,470 | $16,980 | $77,490 |
| 2019 | $3,356 | $94,470 | $16,980 | $77,490 |
| 2018 | $3,161 | $85,900 | $15,440 | $70,460 |
| 2017 | $3,159 | $85,900 | $15,440 | $70,460 |
| 2016 | $3,256 | $87,610 | $15,440 | $72,170 |
| 2015 | $3,256 | $87,610 | $15,440 | $72,170 |
| 2014 | $3,202 | $87,610 | $15,440 | $72,170 |
Property History
| Date | Event | Price | List to Sale | Price per Sq Ft |
|---|---|---|---|---|
| 10/30/2025 10/30/25 | Price Changed | $399,000 | -6.6% | $179 / Sq Ft |
| 09/10/2025 09/10/25 | For Sale | $427,000 | -- | $192 / Sq Ft |
Purchase History
| Date | Type | Sale Price | Title Company |
|---|---|---|---|
| Warranty Deed | $375,000 | None Listed On Document | |
| Warranty Deed | $37,000 | Union Title Company | |
| Survivorship Deed | $36,000 | Union Title Company |
Source: MLS Now
MLS Number: 5156032
APN: 5108123000
- 0 Egypt Rd Unit 5143235
- 1160 Highland Ave
- 1440 E 10th St
- 1255 E 11th St
- 400 N Madison Ave
- 1350 Westview Dr
- 402 Highland Ave
- 512 N Union Ave
- Lot 2 W View Ave
- Lot 4 W View Ave
- 5 W View Ave
- 401 Highland Ave
- 11 W View Ave
- 10 W View Ave
- 0 N Cunningham Unit 5143214
- 194 Park Ave
- 1408 E Pershing St
- 1273 E State St
- 675 E 8th St
- 879 E 4th St
- 968 E 3rd St Unit 3
- 1048 E State St
- 13096 Beaver Creek Rd Unit 1
- 493 Washington St
- 123 S Lincoln Ave
- 157 W 7th St
- 252 E 3rd St
- 1182 S Lincoln Ave Unit A
- 1600-1661 Fairview Ct
- 12045 New Buffalo Rd
- 18 E Salem St
- 459 Holly St
- 9 Maple St Unit 9 Maple St
- 7 Maple St
- 1-42 Jenny Ln
- 6505 Saint Andrews Dr Unit 6505 St. Andrew #2
- 46 Carter Cir Unit 3
- 66 Carter Cir Unit 4
- 1100 Boardman Canfield Rd
- 8421 Colwyn Ct Unit 3
