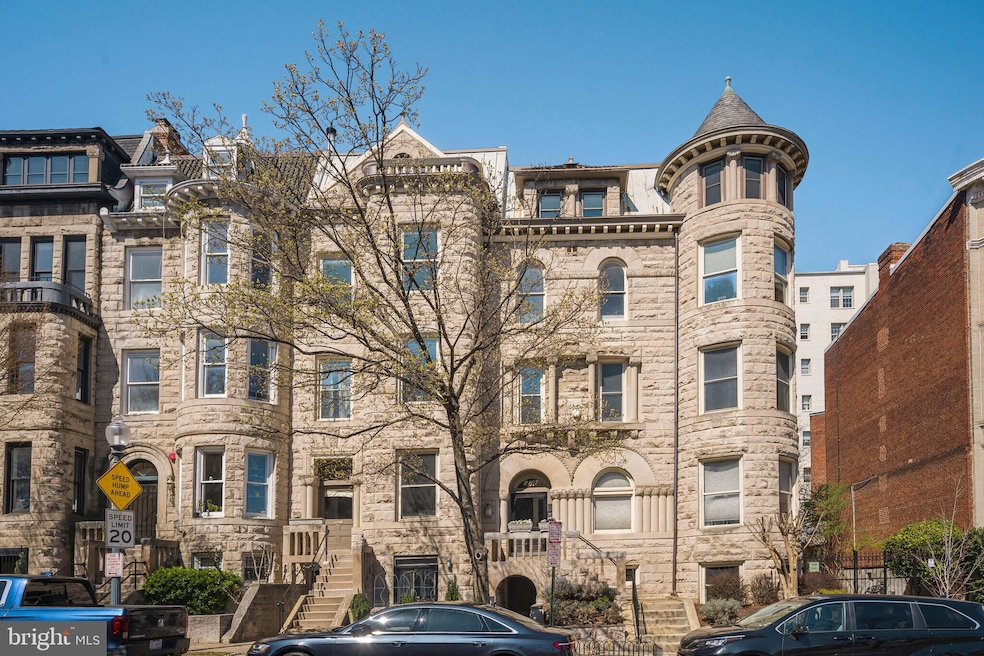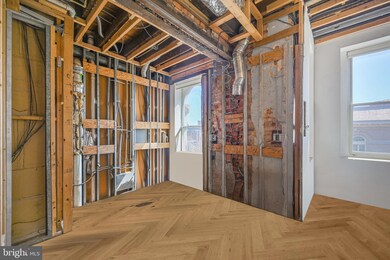2107 S St NW Unit K Washington, DC 20008
Sheridan-Kalorama NeighborhoodEstimated payment $5,959/month
Highlights
- Remodeled in 2024
- City View
- Beaux Arts Architecture
- School Without Walls @ Francis-Stevens Rated A-
- Open Floorplan
- 4-minute walk to Mitchell Park
About This Home
Exclusive Penthouse Opportunity – Customize Your Dream Home
An extraordinary opportunity awaits to own and personalize a stunning penthouse in the heart of Kalorama, just steps from the historic Spanish Steps, Mitchell Park, and the renowned Phillips Collection. This two-story residence, currently mid-construction, offers a seamless blend of classic elegance and modern luxury, with soaring 10-foot ceilings and expansive three-quarter height floor-to-ceiling windows that flood the space with natural light while offering picturesque views of S Street NW and nearby embassies. Refined European craftsmanship is evident throughout, with new herringbone white oak flooring spanning both levels and matching white oak stair treads enhancing the home’s sophisticated aesthetic. A custom-designed entry door has been installed to complement the apartment’s lofty door heights, while a newly designed arched entryway, stylish powder bath, exposed brick wall, and the addition of a coat closet contribute to both elegance and functionality. The kitchen space has been thoughtfully redesigned to highlight the building’s stunning Richardsonian radius stone window. The primary bedroom is a true sanctuary, featuring a dramatic 11 foot barrel ceiling and a newly installed copper-clad Juliette balcony that offers views of the Washington Monument and surrounding embassies. A private study or second bedroom overlooks a secluded patio, complete with new Pella casement doors, a copper-clad exterior wall, TimberTech composite decking, and a newly sealed roof. The spacious primary bath is roughed in to feature an oversized shower and ample space for a double vanity. The home offers brand-new plumbing system throughout the kitchen, primary bath, laundry, and powder bath, as well as a newly updated electrical system with a DCRA-directed panel relocation. The building itself has also undergone recent enhancements, featuring a beautifully finished entryway and corridors with new carpeting, elegant plaster molding, and upgraded residential doors and hardware. This is a rare opportunity to own a premier penthouse in one of D.C.’s most coveted neighborhoods. This timeless residence is ready for you to transform into your dream city home. Welcome home! Note: This property conveys as-is. Bring your vision and your contractor! (Some photos are spaces that have been virtually cleaned). PRICE IMPROVEMENT!! Available to meet you this weekend by appointment.
Property Details
Home Type
- Condominium
Est. Annual Taxes
- $7,420
Year Built
- Built in 1904 | Remodeled in 2024
Lot Details
- Downtown Location
- South Facing Home
HOA Fees
- $599 Monthly HOA Fees
Parking
- On-Street Parking
Home Design
- Beaux Arts Architecture
- Entry on the 3rd floor
- Fixer Upper
- Plaster Walls
- Unfinished Walls
- Stone Siding
Interior Spaces
- 1,341 Sq Ft Home
- Property has 4 Levels
- Open Floorplan
- Ceiling height of 9 feet or more
- 1 Fireplace
- Wood Flooring
- City Views
- Washer and Dryer Hookup
Bedrooms and Bathrooms
- 2 Bedrooms
- Walk-in Shower
Outdoor Features
- Multiple Balconies
Utilities
- Forced Air Heating and Cooling System
- Natural Gas Water Heater
Listing and Financial Details
- Tax Lot 2021
- Assessor Parcel Number 2532//2021
Community Details
Overview
- Association fees include water, sewer
- Building Winterized
- Low-Rise Condominium
- Kalorama Court Condos
- Built by Make it your own!
- Kalorama Subdivision, Great Opportunity! Floorplan
- Kalorama Court Community
- Property Manager
Pet Policy
- Limit on the number of pets
- Pet Size Limit
- Dogs and Cats Allowed
Map
Home Values in the Area
Average Home Value in this Area
Tax History
| Year | Tax Paid | Tax Assessment Tax Assessment Total Assessment is a certain percentage of the fair market value that is determined by local assessors to be the total taxable value of land and additions on the property. | Land | Improvement |
|---|---|---|---|---|
| 2024 | $7,420 | $975,120 | $292,540 | $682,580 |
| 2023 | $6,830 | $902,270 | $270,680 | $631,590 |
| 2022 | $7,252 | $957,830 | $287,350 | $670,480 |
| 2021 | $6,604 | $899,270 | $269,780 | $629,490 |
| 2020 | $6,111 | $879,750 | $263,920 | $615,830 |
| 2019 | $5,562 | $877,630 | $263,290 | $614,340 |
| 2018 | $5,069 | $669,750 | $0 | $0 |
| 2017 | $4,758 | $632,220 | $0 | $0 |
| 2016 | $4,448 | $595,040 | $0 | $0 |
| 2015 | $4,353 | $583,490 | $0 | $0 |
| 2014 | -- | $593,750 | $0 | $0 |
Property History
| Date | Event | Price | Change | Sq Ft Price |
|---|---|---|---|---|
| 06/25/2025 06/25/25 | Price Changed | $890,000 | -5.8% | $664 / Sq Ft |
| 06/04/2025 06/04/25 | Price Changed | $945,000 | -5.3% | $705 / Sq Ft |
| 04/07/2025 04/07/25 | For Sale | $998,000 | +10.9% | $744 / Sq Ft |
| 05/31/2017 05/31/17 | Sold | $900,000 | -5.2% | $671 / Sq Ft |
| 05/09/2017 05/09/17 | Pending | -- | -- | -- |
| 04/26/2017 04/26/17 | For Sale | $949,000 | -- | $708 / Sq Ft |
Purchase History
| Date | Type | Sale Price | Title Company |
|---|---|---|---|
| Special Warranty Deed | $900,000 | Federal Title & Escrow Co | |
| Deed | $298,000 | -- | |
| Deed | $269,000 | -- |
Mortgage History
| Date | Status | Loan Amount | Loan Type |
|---|---|---|---|
| Open | $810,000 | Stand Alone Second | |
| Previous Owner | $100,000 | Credit Line Revolving | |
| Previous Owner | $370,000 | New Conventional | |
| Previous Owner | $50,000 | Credit Line Revolving | |
| Previous Owner | $417,000 | New Conventional | |
| Previous Owner | $316,000 | New Conventional | |
| Previous Owner | $298,000 | No Value Available | |
| Previous Owner | $215,200 | New Conventional |
Source: Bright MLS
MLS Number: DCDC2184906
APN: 2532-2021
- 2107 S St NW Unit M
- 2115 S St NW Unit 3A
- 2040 S St NW
- 1724 Connecticut Ave NW Unit 2
- 1724 Connecticut Ave NW Unit 5
- 1724 Connecticut Ave NW Unit 8
- 1724 Connecticut Ave NW Unit 1
- 1722 Connecticut Ave NW Unit 6
- 1722 Connecticut Ave NW Unit 9
- 2129 Florida Ave NW Unit 201
- 2129 Florida Ave NW Unit 304
- 2129 Florida Ave NW Unit 503
- 2129 Florida Ave NW Unit 507
- 1823 Phelps Place NW
- 1827 Phelps Place NW
- 1920 S St NW Unit 303
- 2138 California St NW Unit 505
- 2138 California St NW Unit 307
- 2138 California St NW Unit 506
- 2122 California St NW Unit 455
- 2107 S St NW Unit I
- 2125 S St NW Unit 4
- 2129 Florida Ave NW Unit L1
- 2127 Leroy Place NW
- 1701 21st St NW Unit FL1-ID745
- 1701 21st St NW Unit FL3-ID749
- 1701 21st St NW Unit FL4-ID750
- 1701 21st St NW Unit FL4-ID751
- 1827 Phelps Place NW Unit ID1037733P
- 1908 Florida Ave NW
- 1725 20th St NW Unit E2
- 2144 California St NW
- 1722 19th St NW
- 2145 California St NW Unit 309
- 2145 California St NW Unit 102
- 1901 Connecticut Ave NW Unit FL5-ID525
- 1901 Connecticut Ave NW Unit FL4-ID664
- 1901 Connecticut Ave NW
- 2022 Columbia Rd NW Unit 202
- 1902 R St NW







