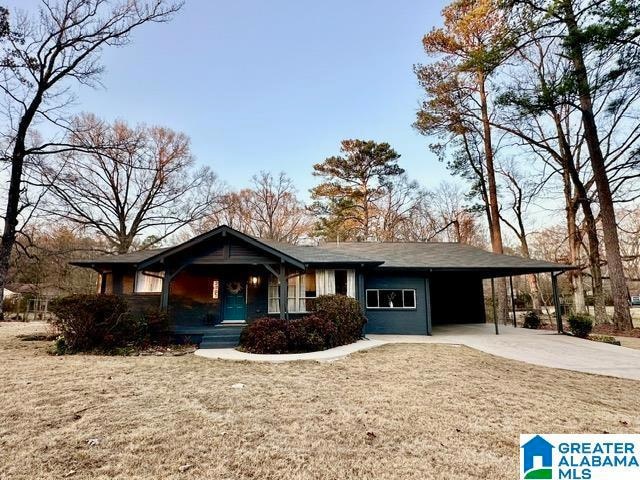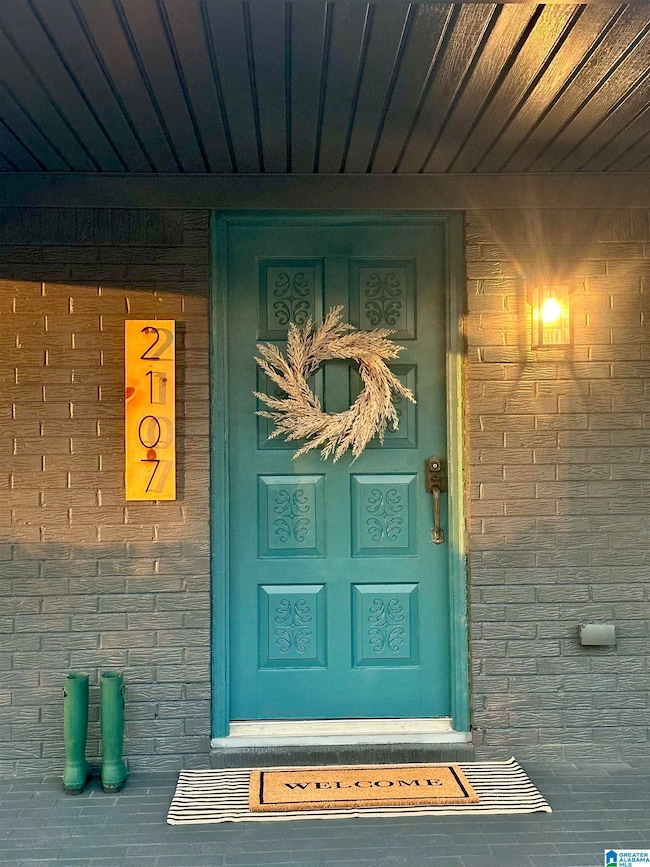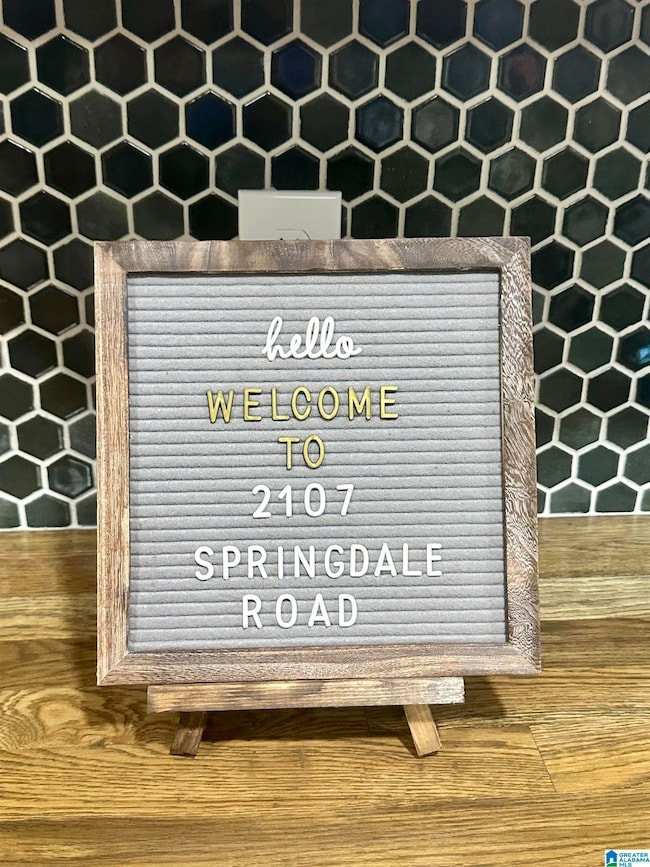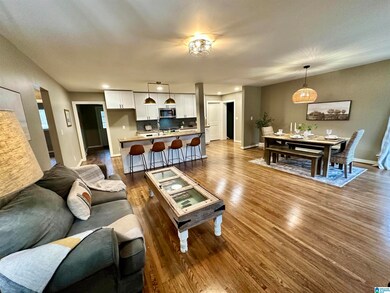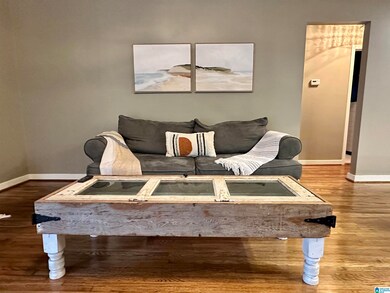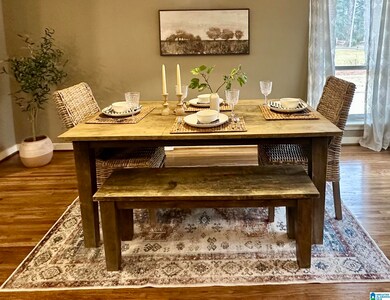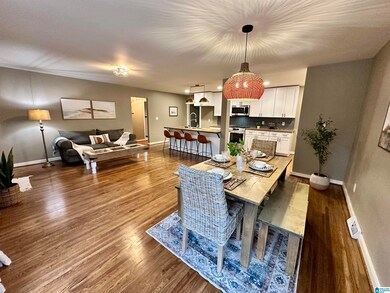
2107 Springdale Rd Bessemer, AL 35022
Highlights
- 0.45 Acre Lot
- Wood Flooring
- Butcher Block Countertops
- Deck
- Attic
- Den
About This Home
As of July 2025REDUCED & BEAUTIFULLY RENOVATED one-story brick home nestled on a charming dead-end street. Natural light pours into every room of the open floor plan from the oversized windows. The stunning kitchen with a party sized island is perfect for gathering and entertaining. Don't miss the walk-in pantry and laundry room tucked behind the kitchen that opens to a huge brand-new deck. The master suite with walk-in closet is nestled for privacy with its own entrance onto the deck. The gorgeous den is ideal for a cozy place to relax or man cave. Both secondary bedrooms have lovely hardwood floors and large windows. The updated hall bath embraces the charm of the home's mid-century modern vibe. Country charm yet only 5 minutes from the new Medical West and I459!
Home Details
Home Type
- Single Family
Year Built
- Built in 1958
Home Design
- Four Sided Brick Exterior Elevation
Interior Spaces
- 1,774 Sq Ft Home
- 1-Story Property
- Recessed Lighting
- Dining Room
- Den
- Crawl Space
- Attic
Kitchen
- Stove
- Built-In Microwave
- Dishwasher
- Stainless Steel Appliances
- Butcher Block Countertops
Flooring
- Wood
- Tile
- Vinyl
Bedrooms and Bathrooms
- 3 Bedrooms
- 2 Full Bathrooms
- Bathtub and Shower Combination in Primary Bathroom
- Linen Closet In Bathroom
Laundry
- Laundry Room
- Laundry on main level
- Washer and Electric Dryer Hookup
Parking
- Attached Garage
- 2 Carport Spaces
Schools
- Greenwood-City Elementary School
- Bessemer City Middle School
- Bessemer City High School
Utilities
- Central Air
- Heating System Uses Gas
- Electric Water Heater
- Septic Tank
Additional Features
- Deck
- 0.45 Acre Lot
Listing and Financial Details
- Visit Down Payment Resource Website
- Assessor Parcel Number 42-00-03-1-000-074.000
Ownership History
Purchase Details
Home Financials for this Owner
Home Financials are based on the most recent Mortgage that was taken out on this home.Purchase Details
Purchase Details
Home Financials for this Owner
Home Financials are based on the most recent Mortgage that was taken out on this home.Purchase Details
Similar Homes in Bessemer, AL
Home Values in the Area
Average Home Value in this Area
Purchase History
| Date | Type | Sale Price | Title Company |
|---|---|---|---|
| Warranty Deed | $318,000 | None Listed On Document | |
| Warranty Deed | $5,000 | None Listed On Document | |
| Warranty Deed | $220,000 | None Listed On Document | |
| Deed | $1,000 | -- |
Mortgage History
| Date | Status | Loan Amount | Loan Type |
|---|---|---|---|
| Open | $253,000 | New Conventional | |
| Previous Owner | $159,585 | Construction |
Property History
| Date | Event | Price | Change | Sq Ft Price |
|---|---|---|---|---|
| 07/02/2025 07/02/25 | Sold | $318,000 | -2.1% | $179 / Sq Ft |
| 03/18/2025 03/18/25 | Price Changed | $324,900 | -1.5% | $183 / Sq Ft |
| 03/07/2025 03/07/25 | Price Changed | $329,900 | -2.7% | $186 / Sq Ft |
| 02/24/2025 02/24/25 | Price Changed | $339,000 | -2.3% | $191 / Sq Ft |
| 02/22/2025 02/22/25 | Price Changed | $347,000 | -0.8% | $196 / Sq Ft |
| 02/08/2025 02/08/25 | For Sale | $349,900 | +59.0% | $197 / Sq Ft |
| 08/26/2024 08/26/24 | Sold | $220,000 | -4.3% | $139 / Sq Ft |
| 06/30/2024 06/30/24 | For Sale | $229,900 | -- | $145 / Sq Ft |
Tax History Compared to Growth
Tax History
| Year | Tax Paid | Tax Assessment Tax Assessment Total Assessment is a certain percentage of the fair market value that is determined by local assessors to be the total taxable value of land and additions on the property. | Land | Improvement |
|---|---|---|---|---|
| 2024 | -- | $23,820 | -- | -- |
| 2022 | $0 | $17,780 | $2,540 | $15,240 |
| 2021 | $0 | $16,930 | $2,540 | $14,390 |
| 2020 | $0 | $14,280 | $2,540 | $11,740 |
| 2019 | $789 | $13,120 | $0 | $0 |
| 2018 | $753 | $12,540 | $0 | $0 |
| 2017 | $0 | $12,540 | $0 | $0 |
| 2016 | -- | $12,540 | $0 | $0 |
| 2015 | -- | $13,160 | $0 | $0 |
| 2014 | $779 | $12,960 | $0 | $0 |
| 2013 | $779 | $12,960 | $0 | $0 |
Agents Affiliated with this Home
-
Kimberly Evans

Seller's Agent in 2025
Kimberly Evans
eXp Realty, LLC Central
(205) 475-3529
5 in this area
9 Total Sales
-
Rhena Maharrey

Seller's Agent in 2024
Rhena Maharrey
Five Star Real Estate, LLC
(205) 902-9383
7 in this area
39 Total Sales
Map
Source: Greater Alabama MLS
MLS Number: 21408981
APN: 42-00-03-1-000-074.000
- 7052 Bruce Dr Unit 1
- 6003 Dickey Springs Rd
- 5053 Roselyn Rd
- 5049 Pleasant Hill Rd
- 961 Blackerby Ln
- 6538 Ivy Walk
- 3550 Morgans Run Pkwy
- 3631 Morgans Run Pkwy
- 1315 Forest Dr SE
- 6405 Waters Edge Cir
- 6440 Waters Edge Cir Unit Lot 8 Morgans Run Su
- 2560 Morgan Rd
- 3777 Seaside Sparrow Cir
- 3769 Seaside Sparrow Cir
- 5500 Blue Jay Cir
- 5512 Blue Jay Cir
- 2195 Headrick Rd
- 2524 Oakleaf Cir
- 4046 Nixon Rd
- 5880 Southwood Pkwy
