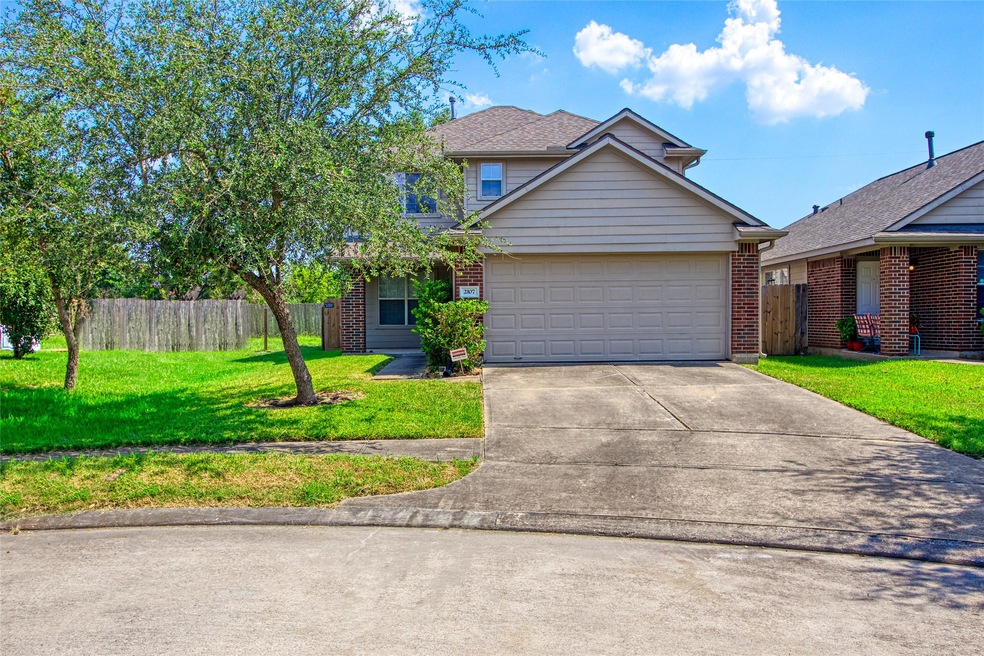
2107 Timur Way Houston, TX 77047
Central Southwest NeighborhoodHighlights
- Deck
- Engineered Wood Flooring
- Community Pool
- Traditional Architecture
- 1 Fireplace
- 5-minute walk to Canterbury Park
About This Home
As of September 2024Welcome to your new dream home! Nestled in a serene neighborhood, this beautiful residence offers a perfect blend of comfort, modern amenities, and thoughtful upgrades. With a newer roof, new AC unit, and a recently installed fence, this home stands out for its attention to detail and low-maintenance living. Step inside to find a welcoming atmosphere enhanced by magnetic window panels that provide excellent insulation and soundproofing, ensuring a peaceful environment year-round with low energy bills. The large covered patio is perfect for entertaining and relaxing. Additional features include a smart thermostat, Cat5/cable connections, alarm system wiring, a wi-fi enabled garage door opener, and gutters that prevent wood rot by diverting water. The absence of back neighbors adds an extra layer of privacy, creating a tranquil retreat right in your backyard. MOTIVATED SELLER! Call today for a tour.
Last Agent to Sell the Property
Alexander Hunter
eXp Realty LLC License #0691767 Listed on: 08/12/2024

Home Details
Home Type
- Single Family
Est. Annual Taxes
- $6,204
Year Built
- Built in 2008
Lot Details
- 4,101 Sq Ft Lot
- Cul-De-Sac
- Back Yard Fenced
- Cleared Lot
HOA Fees
- $63 Monthly HOA Fees
Parking
- 2 Car Attached Garage
- Driveway
- Additional Parking
Home Design
- Traditional Architecture
- Brick Exterior Construction
- Slab Foundation
- Composition Roof
- Cement Siding
Interior Spaces
- 1,861 Sq Ft Home
- 2-Story Property
- Dry Bar
- Ceiling Fan
- 1 Fireplace
- Window Treatments
- Family Room Off Kitchen
- Living Room
- Prewired Security
- Washer
Kitchen
- Breakfast Bar
- Gas Oven
- Gas Cooktop
- Free-Standing Range
- Microwave
- Dishwasher
- Disposal
Flooring
- Engineered Wood
- Laminate
- Concrete
- Tile
Bedrooms and Bathrooms
- 4 Bedrooms
Eco-Friendly Details
- Energy-Efficient Windows with Low Emissivity
- Energy-Efficient Thermostat
Outdoor Features
- Deck
- Covered Patio or Porch
Schools
- Almeda Elementary School
- Lawson Middle School
- Worthing High School
Utilities
- Cooling System Powered By Gas
- Central Heating and Cooling System
- Heating System Uses Gas
- Programmable Thermostat
Community Details
Overview
- City Park Association, Phone Number (281) 870-0585
- City Park West Sec 03 Subdivision
Recreation
- Community Pool
Ownership History
Purchase Details
Home Financials for this Owner
Home Financials are based on the most recent Mortgage that was taken out on this home.Purchase Details
Home Financials for this Owner
Home Financials are based on the most recent Mortgage that was taken out on this home.Purchase Details
Home Financials for this Owner
Home Financials are based on the most recent Mortgage that was taken out on this home.Similar Homes in Houston, TX
Home Values in the Area
Average Home Value in this Area
Purchase History
| Date | Type | Sale Price | Title Company |
|---|---|---|---|
| Deed | -- | None Listed On Document | |
| Vendors Lien | -- | None Available | |
| Vendors Lien | -- | North American Title Company | |
| Special Warranty Deed | -- | North American Title Company |
Mortgage History
| Date | Status | Loan Amount | Loan Type |
|---|---|---|---|
| Open | $231,990 | FHA | |
| Previous Owner | $123,400 | New Conventional | |
| Previous Owner | $135,174 | New Conventional | |
| Previous Owner | $135,174 | FHA |
Property History
| Date | Event | Price | Change | Sq Ft Price |
|---|---|---|---|---|
| 09/30/2024 09/30/24 | Sold | -- | -- | -- |
| 08/22/2024 08/22/24 | Pending | -- | -- | -- |
| 08/12/2024 08/12/24 | For Sale | $250,000 | -- | $134 / Sq Ft |
Tax History Compared to Growth
Tax History
| Year | Tax Paid | Tax Assessment Tax Assessment Total Assessment is a certain percentage of the fair market value that is determined by local assessors to be the total taxable value of land and additions on the property. | Land | Improvement |
|---|---|---|---|---|
| 2024 | $5,084 | $264,756 | $61,946 | $202,810 |
| 2023 | $5,084 | $234,568 | $43,905 | $190,663 |
| 2022 | $6,445 | $244,260 | $26,082 | $218,178 |
| 2021 | $6,197 | $210,278 | $26,082 | $184,196 |
| 2020 | $5,803 | $189,209 | $26,082 | $163,127 |
| 2019 | $5,459 | $176,209 | $26,082 | $150,127 |
| 2018 | $2,824 | $153,635 | $21,735 | $131,900 |
| 2017 | $4,960 | $153,635 | $21,735 | $131,900 |
| 2016 | $4,634 | $153,635 | $21,735 | $131,900 |
| 2015 | $2,632 | $130,480 | $21,735 | $108,745 |
| 2014 | $2,632 | $101,611 | $21,735 | $79,876 |
Agents Affiliated with this Home
-
A
Seller's Agent in 2024
Alexander Hunter
eXp Realty LLC
-

Buyer's Agent in 2024
Andre Benson
eXp Realty LLC
3 in this area
21 Total Sales
Map
Source: Houston Association of REALTORS®
MLS Number: 23476785
APN: 1301310020023
- 2042 Nichole Woods Dr
- 1150 Brenford Dr
- 13111 Royal Bell Ct
- 13126 Royal Bell Ct
- 1135 Canterdale St
- 11914 Green Colling Park Dr
- 12659 Chiswick Rd
- 12614 Chiswick Rd
- 1309 Bayswater Dr
- 12610 Chiswick Rd
- 13110 Highbury View Ct
- 12607 Chiswick Rd
- 12206 City Trek Ln
- 3710 SE Kilkenny Dr SE
- 1703 Nichole Woods Dr
- 1708 Claremont Garden Cir
- 1626 Summer City Dr
- 1326 Almeda Genoa Rd
- 12123 Parade Park Place
- 827 Heatherton Hill Ln






