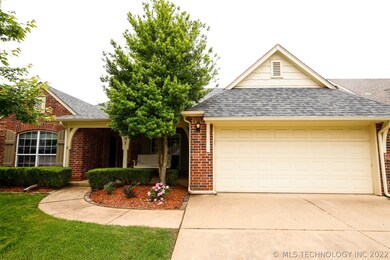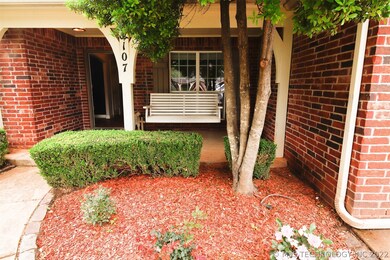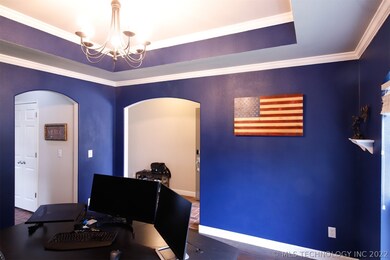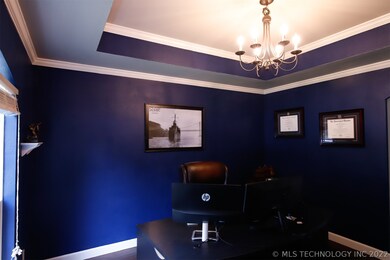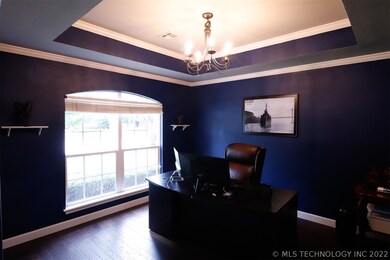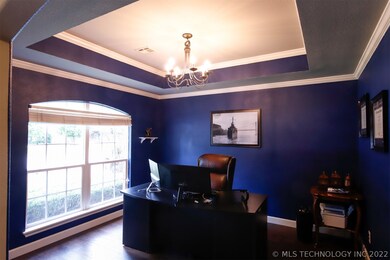
Highlights
- Vaulted Ceiling
- Wood Flooring
- Granite Countertops
- Jenks West Elementary School Rated A
- Attic
- Covered patio or porch
About This Home
As of July 2021Wow! True 4 Bed single story Home, Nestled on a cul-de-sac, across from South Lakes Golf Course just Mins from HWY 75, Tulsa Hills, Turkey Mountain, + Jenks West & Intermediate. Ft: All Brick w/New Hardwoods & Baseboards, Open Concept, Granite Kitchen w/Island + smart lighting, Dining/Office w/ new Crown Moulding, Primary Bath ft. Soaker Tub +Walk in Closet, Spacious Living w/ Vaulted ceilings + built in 5.1 Surround, Gas Fireplace, Patio, Pergola, Newly Landscaped. HOA splash pad and park. This is it!
Last Agent to Sell the Property
BHGRE GREEN COUNTRY License #174612 Listed on: 05/23/2021

Home Details
Home Type
- Single Family
Est. Annual Taxes
- $2,779
Year Built
- Built in 2003
Lot Details
- 7,315 Sq Ft Lot
- Cul-De-Sac
- South Facing Home
- Property is Fully Fenced
- Privacy Fence
- Landscaped
HOA Fees
- $25 Monthly HOA Fees
Parking
- 2 Car Garage
- Rear-Facing Garage
Home Design
- Brick Exterior Construction
- Slab Foundation
- Wood Frame Construction
- Fiberglass Roof
- Asphalt
Interior Spaces
- 2,079 Sq Ft Home
- 1-Story Property
- Wired For Data
- Vaulted Ceiling
- Gas Log Fireplace
- Vinyl Clad Windows
- Insulated Windows
- Insulated Doors
- Washer and Gas Dryer Hookup
- Attic
Kitchen
- Electric Oven
- Gas Range
- Microwave
- Plumbed For Ice Maker
- Dishwasher
- Granite Countertops
- Disposal
Flooring
- Wood
- Carpet
- Tile
Bedrooms and Bathrooms
- 4 Bedrooms
- 2 Full Bathrooms
Home Security
- Security System Owned
- Fire and Smoke Detector
Eco-Friendly Details
- Energy-Efficient Windows
- Energy-Efficient Doors
- Ventilation
Outdoor Features
- Covered patio or porch
- Exterior Lighting
- Pergola
- Rain Gutters
Schools
- West Elementary School
- Jenks High School
Utilities
- Zoned Heating and Cooling
- Heating System Uses Gas
- Gas Water Heater
- High Speed Internet
- Phone Available
- Cable TV Available
Community Details
Overview
- South Lakes Villas Subdivision
Recreation
- Park
- Hiking Trails
Ownership History
Purchase Details
Home Financials for this Owner
Home Financials are based on the most recent Mortgage that was taken out on this home.Purchase Details
Home Financials for this Owner
Home Financials are based on the most recent Mortgage that was taken out on this home.Purchase Details
Purchase Details
Home Financials for this Owner
Home Financials are based on the most recent Mortgage that was taken out on this home.Purchase Details
Similar Homes in Jenks, OK
Home Values in the Area
Average Home Value in this Area
Purchase History
| Date | Type | Sale Price | Title Company |
|---|---|---|---|
| Warranty Deed | $275,000 | First American Title Ins Co | |
| Warranty Deed | $207,500 | Firstitle & Abstract Svcs Ll | |
| Interfamily Deed Transfer | -- | None Available | |
| Interfamily Deed Transfer | -- | None Available | |
| Interfamily Deed Transfer | -- | -- | |
| Warranty Deed | $169,000 | -- |
Mortgage History
| Date | Status | Loan Amount | Loan Type |
|---|---|---|---|
| Open | $12,438 | FHA | |
| Open | $265,109 | FHA | |
| Previous Owner | $207,500 | VA | |
| Previous Owner | $118,150 | New Conventional |
Property History
| Date | Event | Price | Change | Sq Ft Price |
|---|---|---|---|---|
| 07/09/2021 07/09/21 | Sold | $275,000 | -3.5% | $132 / Sq Ft |
| 05/23/2021 05/23/21 | Pending | -- | -- | -- |
| 05/23/2021 05/23/21 | For Sale | $285,000 | +37.3% | $137 / Sq Ft |
| 12/05/2017 12/05/17 | Sold | $207,500 | +1.2% | $103 / Sq Ft |
| 11/09/2017 11/09/17 | Pending | -- | -- | -- |
| 11/09/2017 11/09/17 | For Sale | $205,000 | -- | $102 / Sq Ft |
Tax History Compared to Growth
Tax History
| Year | Tax Paid | Tax Assessment Tax Assessment Total Assessment is a certain percentage of the fair market value that is determined by local assessors to be the total taxable value of land and additions on the property. | Land | Improvement |
|---|---|---|---|---|
| 2024 | $3,847 | $31,730 | $3,480 | $28,250 |
| 2023 | $3,847 | $30,218 | $3,630 | $26,588 |
| 2022 | $3,889 | $30,250 | $3,630 | $26,620 |
| 2021 | $2,842 | $21,825 | $3,471 | $18,354 |
| 2020 | $2,779 | $21,825 | $3,471 | $18,354 |
| 2019 | $2,798 | $21,825 | $3,471 | $18,354 |
| 2018 | $2,817 | $21,825 | $3,471 | $18,354 |
| 2017 | $2,360 | $18,590 | $3,630 | $14,960 |
| 2016 | $2,419 | $18,590 | $3,630 | $14,960 |
| 2015 | $2,465 | $18,590 | $3,630 | $14,960 |
| 2014 | $2,520 | $18,590 | $3,630 | $14,960 |
Agents Affiliated with this Home
-

Seller's Agent in 2021
Casey Grippando
RE/MAX
(918) 899-3825
9 in this area
162 Total Sales
-

Buyer's Agent in 2021
Stacey Turnage
Salt Real Estate, Inc (BO)
(918) 212-5760
1 in this area
83 Total Sales
-

Seller's Agent in 2017
Laura Grunewald
McGraw, REALTORS
(918) 734-0695
91 in this area
347 Total Sales
-
G
Buyer's Agent in 2017
Glenda Forcum
Inactive Office
Map
Source: MLS Technology
MLS Number: 2115936
APN: 60935-82-23-02190
- 2105 W D Ct
- 2103 W F Ct
- 9402 S Elwood
- 9340 S Elwood Ave
- 1918 W K Ct
- 2524 W Main St
- 9857 S Houston Ave
- 1410 W 91st St
- 1236 W 88th St S
- 8702 S Olympia Ave
- 8603 S Maybelle Ave
- 1106 W 86th Place S
- 922 W 86th St S
- 606 N Gum St
- 919 W 86th St S
- 908 W 85th St
- 1114 W 86th St S
- 1118 W 86th St S
- 912 W 85th St
- 911 N Fir St

