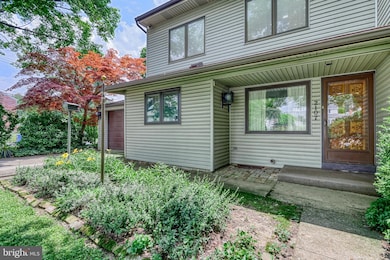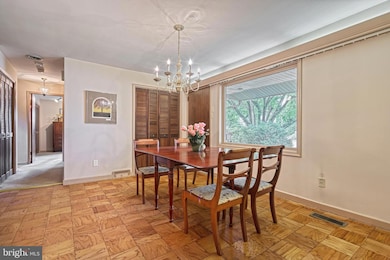
2107 Yale Ave Camp Hill, PA 17011
Estimated payment $2,793/month
Highlights
- Transitional Architecture
- Sun or Florida Room
- No HOA
- Eisenhower Elementary School Rated A
- Corner Lot
- Community Pool
About This Home
Camp Hill School District, 5 bedroom, 3 full bath, 2,744 square foot two story features a combination of real stone and vinyl, showcases modern design elements and is ideally situated in the heart of Camp Hill Boro. This corner homesite boasts perennial gardens and borders the Camp Hill baseball, pickleball, tennis, and soccer fields, with downtown Camp Hill just blocks away. The remodeled cherry kitchen is equipped with the warmth of corian countertops, tumbled tile backsplash, smoothtop range, a breakfast bar with corner window, a large pantry, and tile flooring. A formal dining room features a large picture window, and the family room includes a gas fireplace insert that can be converted back to wood-burning. For relaxation, there is a 26 x 10 three-season room with an extra storage closet. The first floor offers a large owner's suite with an updated bathroom featuring a shower with rain glass door enclosure, dual shower heads, and cherry built-in linen closet and single bowl vanity. An additional full bath and bedroom on the main level could easily double as a home office featuring a wall of built-in cabinets and shelves. There is also a small yet useful craft room. The second floor addition is a very cool space featuring a two story open staircase with casement window and plant shelf. It provides a vaulted lounge with transoms along the top that allow natural light to fill the room. The lounge also features beautiful cherry built-ins, recessed lighting, track lighting, and a laundry shoot. Three additional bedrooms, full bath with stained glass transom, cedar storage and generous closets. New roof installed in 2021. Upgraded 200-amp electrical system. The home also features Pella windows, gas heating, a gas water heater, and central air. A touch of fresh paint and updated flooring will make a huge impact. Oversized one-car garage with a workshop, along with a two-vehicle off-street concrete parking pad. Award winning Camp Hill schools.
Listing Agent
Joy Daniels Real Estate Group, Ltd License #RS206824L Listed on: 07/16/2025

Home Details
Home Type
- Single Family
Est. Annual Taxes
- $5,265
Year Built
- Built in 1954
Lot Details
- 0.27 Acre Lot
- Corner Lot
Parking
- 1 Car Attached Garage
- Front Facing Garage
Home Design
- Transitional Architecture
- Traditional Architecture
- Block Foundation
- Architectural Shingle Roof
- Stone Siding
- Vinyl Siding
Interior Spaces
- 2,744 Sq Ft Home
- Property has 2 Levels
- Gas Fireplace
- Family Room
- Dining Room
- Den
- Sun or Florida Room
- Partial Basement
Bedrooms and Bathrooms
- En-Suite Primary Bedroom
Schools
- Camp Hill High School
Utilities
- Forced Air Heating and Cooling System
- Natural Gas Water Heater
Listing and Financial Details
- Assessor Parcel Number 01-22-0535-032
Community Details
Overview
- No Home Owners Association
- College Park Subdivision
Recreation
- Community Pool
Map
Home Values in the Area
Average Home Value in this Area
Tax History
| Year | Tax Paid | Tax Assessment Tax Assessment Total Assessment is a certain percentage of the fair market value that is determined by local assessors to be the total taxable value of land and additions on the property. | Land | Improvement |
|---|---|---|---|---|
| 2025 | $5,303 | $204,800 | $55,500 | $149,300 |
| 2024 | $5,062 | $204,800 | $55,500 | $149,300 |
| 2023 | $4,314 | $204,800 | $55,500 | $149,300 |
| 2022 | $4,779 | $204,800 | $55,500 | $149,300 |
| 2021 | $4,655 | $204,800 | $55,500 | $149,300 |
| 2020 | $4,552 | $204,800 | $55,500 | $149,300 |
| 2019 | $4,461 | $204,800 | $55,500 | $149,300 |
| 2018 | $4,366 | $204,800 | $55,500 | $149,300 |
| 2017 | $6,449 | $204,800 | $55,500 | $149,300 |
| 2016 | -- | $204,800 | $55,500 | $149,300 |
| 2015 | -- | $204,800 | $55,500 | $149,300 |
| 2014 | -- | $204,800 | $55,500 | $149,300 |
Property History
| Date | Event | Price | Change | Sq Ft Price |
|---|---|---|---|---|
| 07/20/2025 07/20/25 | Pending | -- | -- | -- |
| 07/16/2025 07/16/25 | For Sale | $432,000 | 0.0% | $157 / Sq Ft |
| 07/13/2025 07/13/25 | Price Changed | $432,000 | -- | $157 / Sq Ft |
Similar Homes in Camp Hill, PA
Source: Bright MLS
MLS Number: PACB2043680
APN: 01-22-0535-032
- 2111 Yale Ave
- 1958 Chestnut St
- 24 NORTH N 20th St
- 28 N 20th St
- 2101 Mayfred Ln
- 18 & 18 1/2 S 18th St
- 307 S 24th St
- 2067 Clarendon St
- 103 N 26th St
- 2805 Yale Ave
- 2717 Market St
- 1906 Chatham Dr
- 39 Indiana Cir
- 301 N 17th St
- 3011 Chestnut St
- 3005 Market St
- 2621 Lincoln St
- 347 N 24th St
- 2935 Morningside Dr
- 919 Woodland Dr






