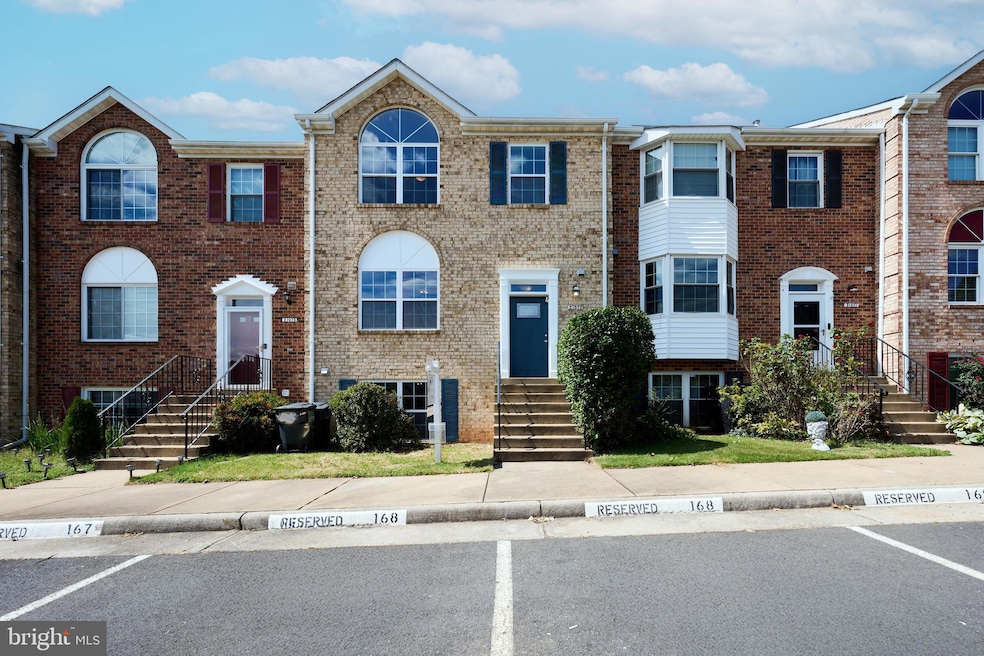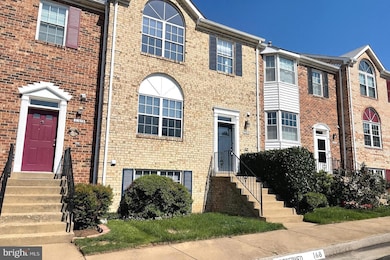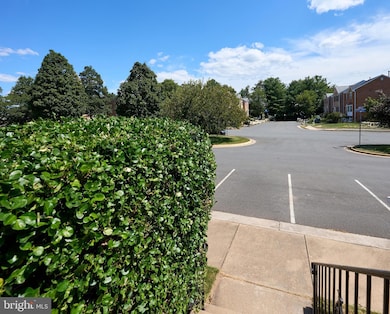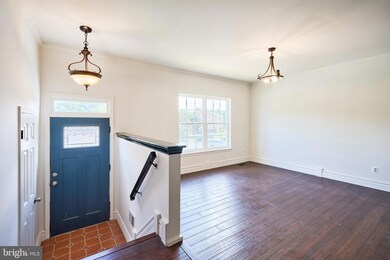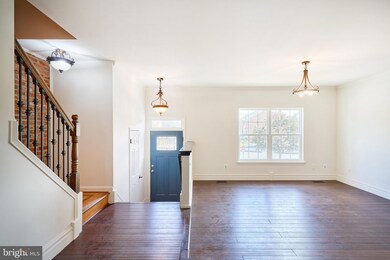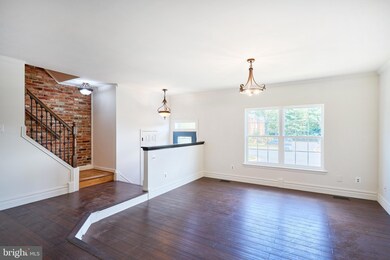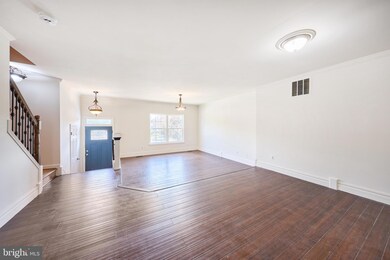21073 Semblance Dr Sterling, VA 20164
Highlights
- Wood Flooring
- Jogging Path
- Patio
- Dominion High School Rated A-
- Double Pane Windows
- Level Entry For Accessibility
About This Home
Beautifully Remodeled 4BR/3.5BA Townhome in Mirror Ridge! Nearly 2,500 sq ft with 2025 upgrades including fresh paint, all-new windows, updated vanities, and wood flooring on the main level. Bright living/dining areas open to an eat-in kitchen and private fenced backyard facing a quiet common area. Spacious primary suite with vaulted ceilings and walk-in closet. Fully finished lower level with 4th BR, full bath, rec room, laundry, and storage. Prime location minutes to Route 7, Route 28, Fairfax County Pkwy, Dulles Airport, NOVA Loudoun Campus, shops, dining, and parks. Move-in ready with modern finishes and exceptional convenience!
Listing Agent
(703) 861-5595 Salar.accessrealtors@gmail.com Fairfax Realty of Tysons License #0225226412 Listed on: 11/14/2025

Townhouse Details
Home Type
- Townhome
Est. Annual Taxes
- $4,307
Year Built
- Built in 1988 | Remodeled in 2025
Lot Details
- 1,742 Sq Ft Lot
- Back Yard Fenced
- Property is in excellent condition
HOA Fees
- $84 Monthly HOA Fees
Home Design
- Shingle Roof
- Masonry
Interior Spaces
- Property has 3 Levels
- Double Pane Windows
Kitchen
- Gas Oven or Range
- Built-In Microwave
- Dishwasher
- Disposal
Flooring
- Wood
- Vinyl
Bedrooms and Bathrooms
Laundry
- Dryer
- Washer
Finished Basement
- Walk-Out Basement
- Rear Basement Entry
- Laundry in Basement
Parking
- Parking Lot
- 2 Assigned Parking Spaces
Schools
- Dominion High School
Utilities
- Forced Air Heating and Cooling System
- Natural Gas Water Heater
- Public Septic
Additional Features
- Level Entry For Accessibility
- Patio
Listing and Financial Details
- Residential Lease
- Security Deposit $3,300
- Tenant pays for all utilities, gutter cleaning, lawn/tree/shrub care, light bulbs/filters/fuses/alarm care
- Rent includes hoa/condo fee, trash removal
- No Smoking Allowed
- 12-Month Lease Term
- Available 11/14/25
- $50 Application Fee
- Assessor Parcel Number 012156259000
Community Details
Overview
- Association fees include road maintenance, snow removal, trash
- Mirror Ridge HOA First Service Residential HOA
- Mirror Ridge Subdivision
Recreation
- Jogging Path
Pet Policy
- Pets allowed on a case-by-case basis
Map
Source: Bright MLS
MLS Number: VALO2111158
APN: 012-15-6259
- 46699 Paragon Terrace
- 502 Giles Place
- 500 Giles Place
- 735 Brethour Ct Unit 4
- 101 Hopeland Ln
- 46823 Gunflint Way
- 25 Jefferson Dr
- 86 Sugarland Run Dr
- 104 W Amhurst Place
- 110 Sugarland Run Dr
- 105 Woodgate Ct
- 21439 Kenyon Ct
- 203 Greenfield Ct
- 32 Regis Cir
- 46320 Mount Milstead Terrace Unit 100
- 46320 Mount Milstead Terrace Unit 301
- 46440 Beartown Dr
- 20687 Smithfield Ct
- 46434 Rose River Terrace
- 32 Cedar Dr
- 21082 Gladstone Dr
- 46652 Clearview Terrace
- 313 Samantha Dr
- 1300 Sanderson Dr
- 46819 Gunflint Way
- 21228 Mcfadden Square Unit 211
- 21216 Mcfadden Square Unit 206
- 184 N Cottage Rd
- 46565 Leesburg Pike
- 46303 Mcclellan Way
- 46411 White Top Dr
- 1605 N Craig St
- 46344 Mount Kellogg Terrace
- 21894 Hawksbill High Cir Unit 201
- 46193 Walpole Terrace
- 20803 Wallingford Square
- 21681 Hazelnut Square Unit 168
- 20868 Rockingham Terrace
- 24 Biscayne Place
- 20925 Cheyenne Terrace
